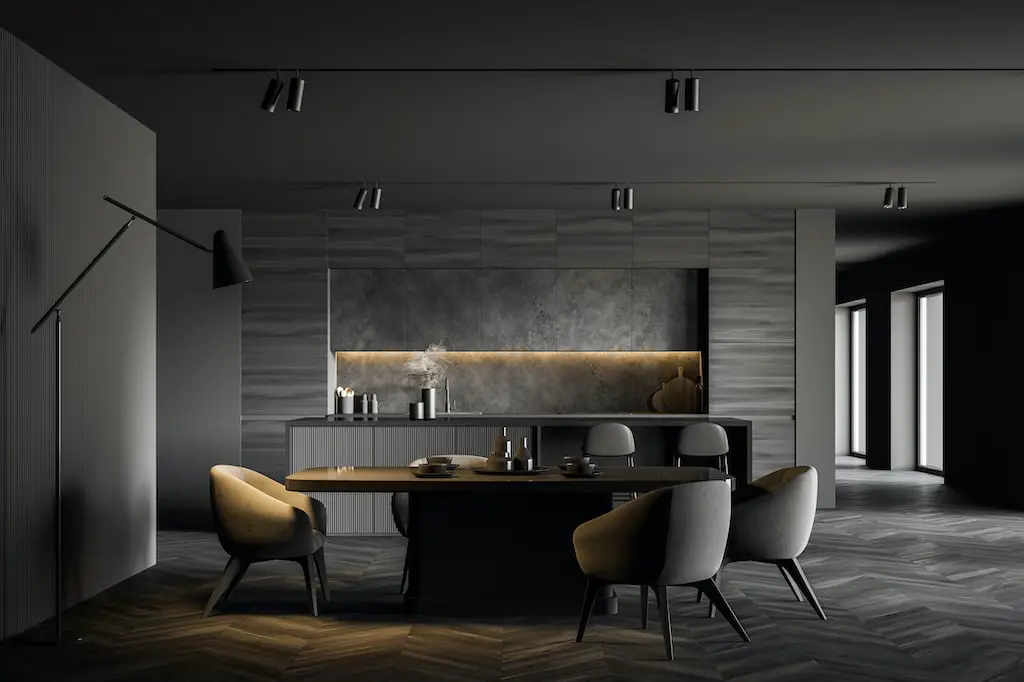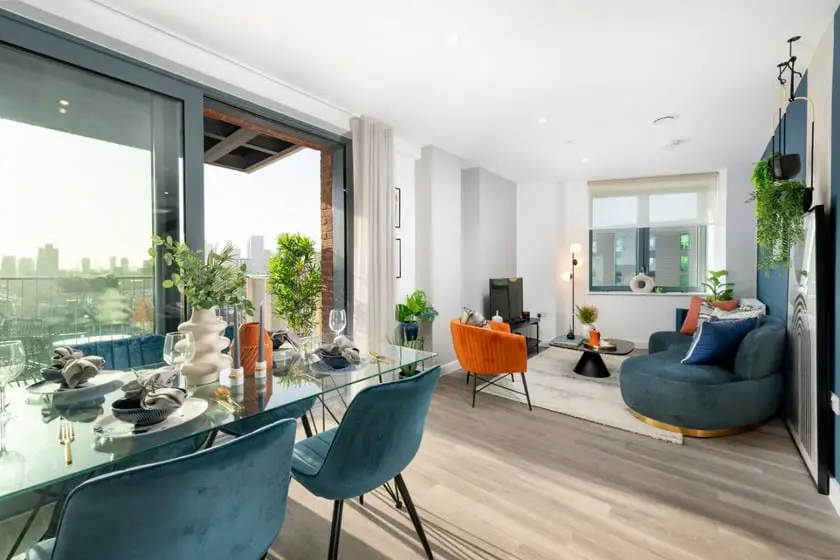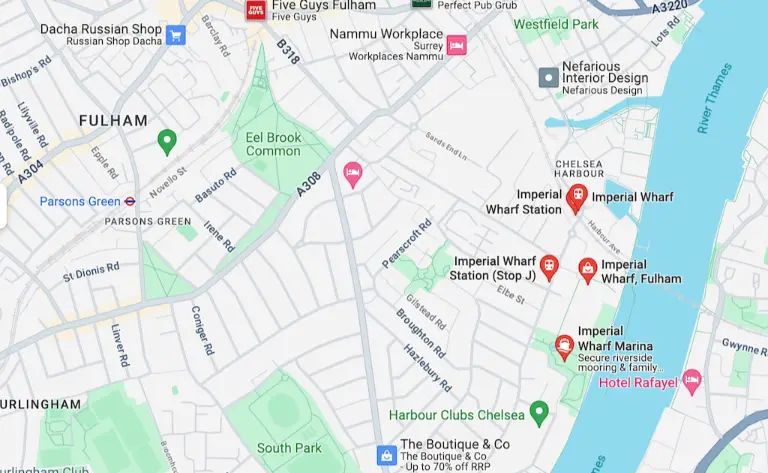When it comes to designing a kitchen, one of the most important decisions to make is the layout. The layout of your kitchen will determine the flow and functionality of the space, as well as the overall look and feel. There are many different kitchen layouts to choose from, each with its own advantages and disadvantages. Some popular options include the galley layout, the L-shaped layout, the U-shaped layout, and the island layout. By carefully considering your space, needs, and design preferences, you can choose a kitchen layout that will work best for your home.
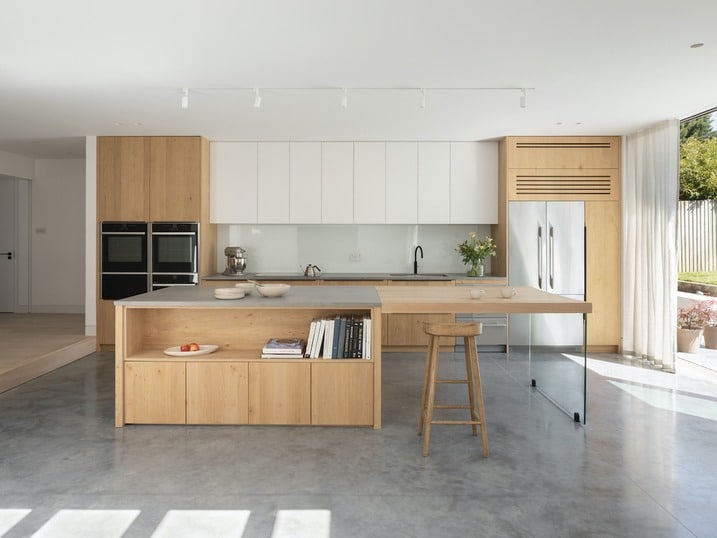
6 Popular Kitchen Layouts
- The galley kitchen: This is a narrow, rectangular kitchen with counters and appliances on either side, allowing for easy movement and efficiency.
- The L-shaped kitchen: This is a kitchen with counters and appliances arranged in an L-shape, creating two separate work areas.
- The U-shaped kitchen: This is a kitchen with counters and appliances arranged in a U-shape, creating three separate work areas and allowing for maximum storage and workspace.
- The island kitchen: This is a kitchen with a large central island that provides additional workspace and storage, as well as a gathering space for family and friends.
- The single-wall kitchen: This is a kitchen with all of the counters and appliances arranged along one wall, creating a compact and efficient space.
- The open-plan kitchen: This is a kitchen that is open to the adjacent living or dining space, creating a seamless transition between indoor and outdoor living areas.
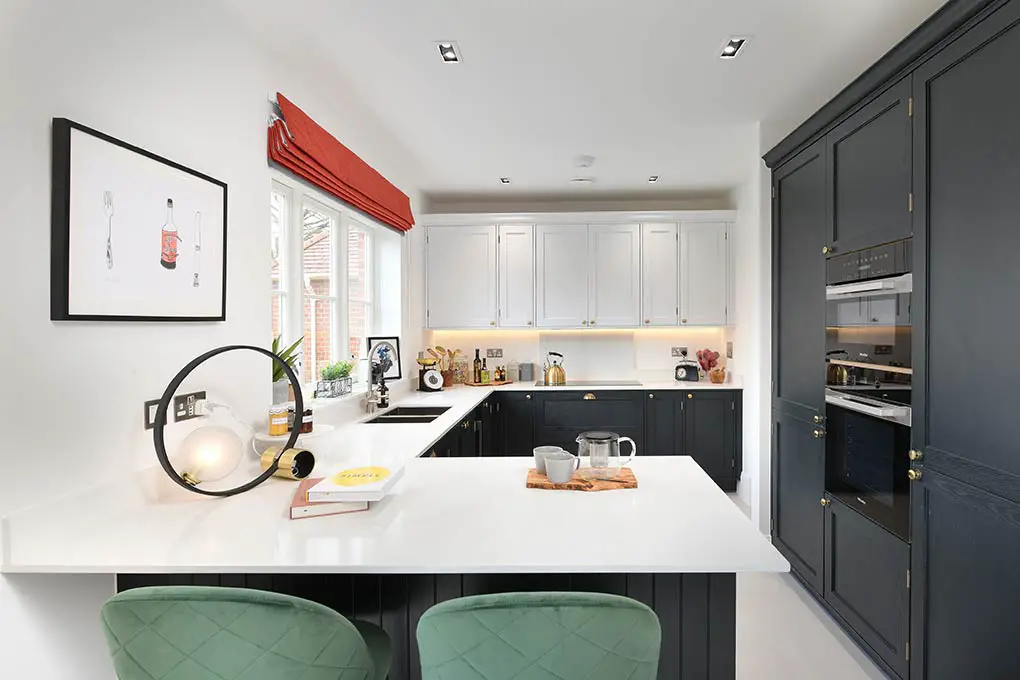
Designing a kitchen can be a fun and exciting process. It allows you to create a space that not only looks beautiful, but is also functional and meets the needs of your family. When designing a kitchen, there are many factors to consider, such as the layout, the materials and finishes, the appliances, and the overall style. By taking the time to carefully plan and design your kitchen, you can create a space that is both aesthetically pleasing and highly functional. With the right design, your kitchen can become the heart of your home and a place where you and your family will love to spend time.
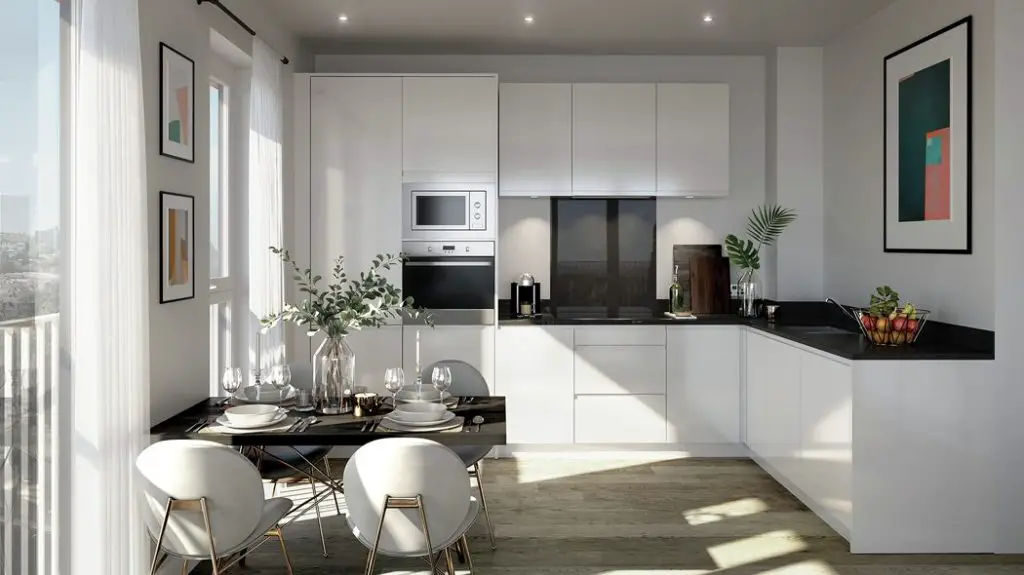
Here are some tips for designing a kitchen:
- Plan carefully: Before beginning the design process, take the time to carefully plan and consider your specific needs and preferences. This should include thinking about the layout, appliances, and finishes that will best suit your lifestyle and the overall style of your home.
- Consider the workflow: The design of your kitchen should be based on the way you use the space. This means considering the flow of movement between the different work areas, as well as the placement of appliances and storage.
- Make the most of the space: Kitchen designs should make the most of the available space, including using wall and ceiling space for storage, and incorporating multi-functional furniture and appliances.
- Choose the right materials: The materials used in a kitchen design should be durable, easy to clean, and in line with the overall style of the space. This includes considering the countertops, flooring, cabinetry, and appliances.
- Add personality: A kitchen design should reflect your personal style and taste. This can be achieved through the use of unique finishes, colors, and textures, as well as incorporating personal touches such as artwork and accessories.
- Consider lighting: Lighting is an important element of kitchen design, and can impact the functionality and ambiance of the space. Consider the placement of lighting fixtures, as well as the type and intensity of the light.
- Work with a professional: If you are unsure of how to design your kitchen, it is a good idea to work with a professional kitchen designer. They can help you create a functional and beautiful kitchen that meets your needs and fits your budget.

