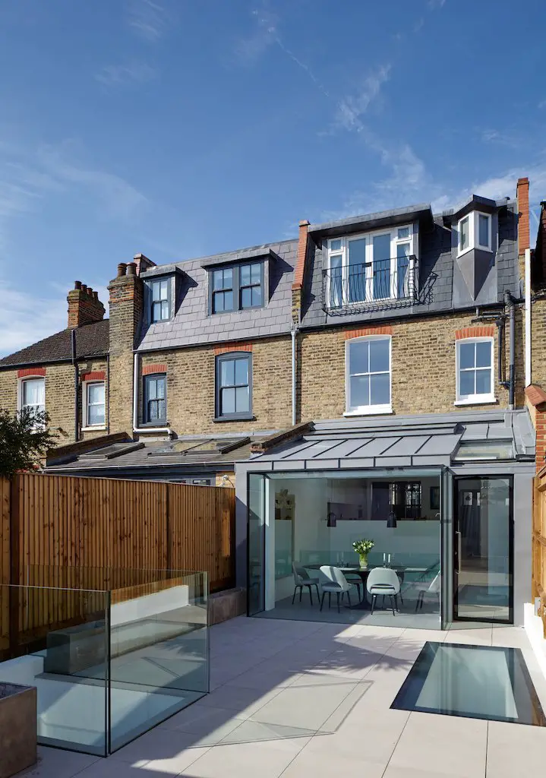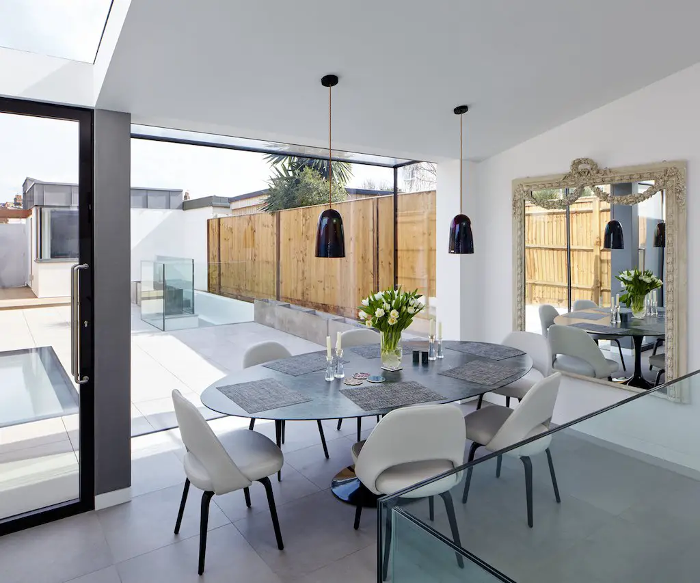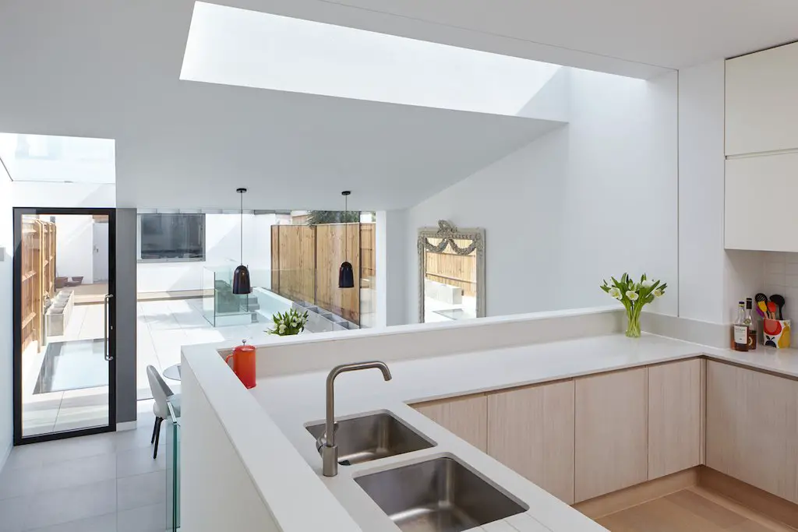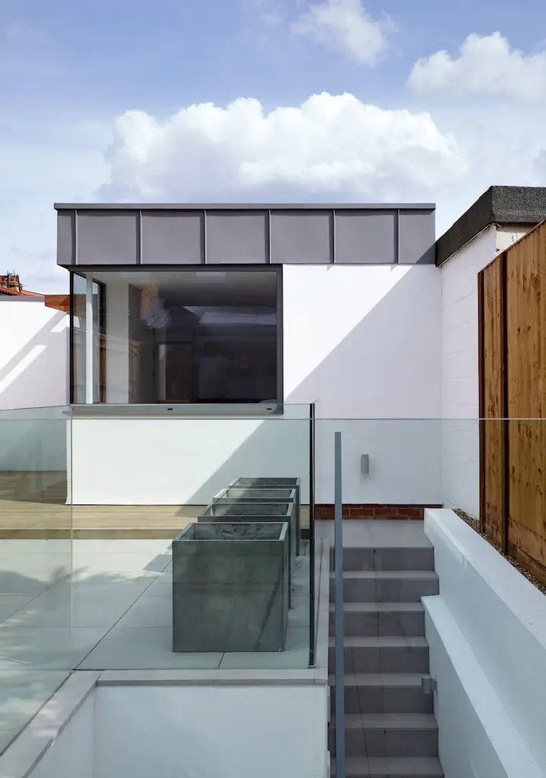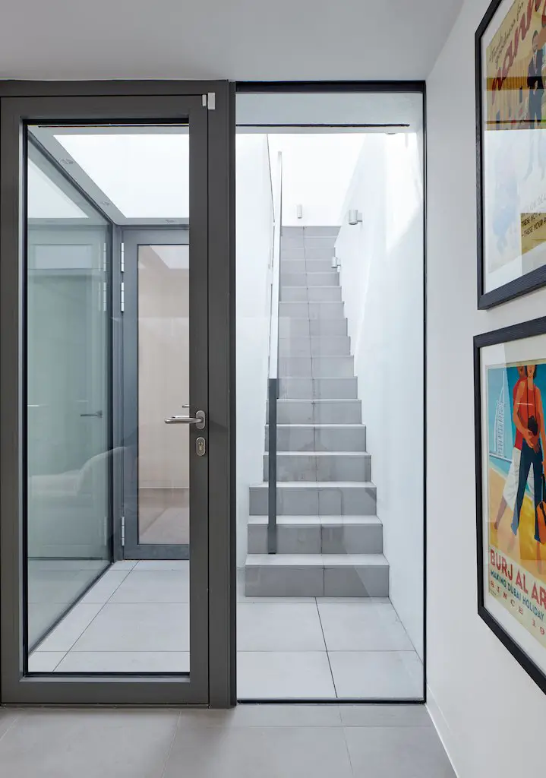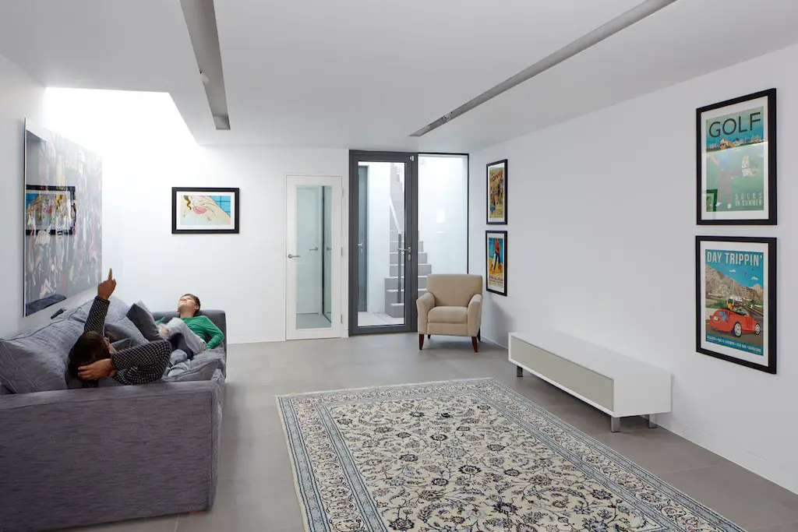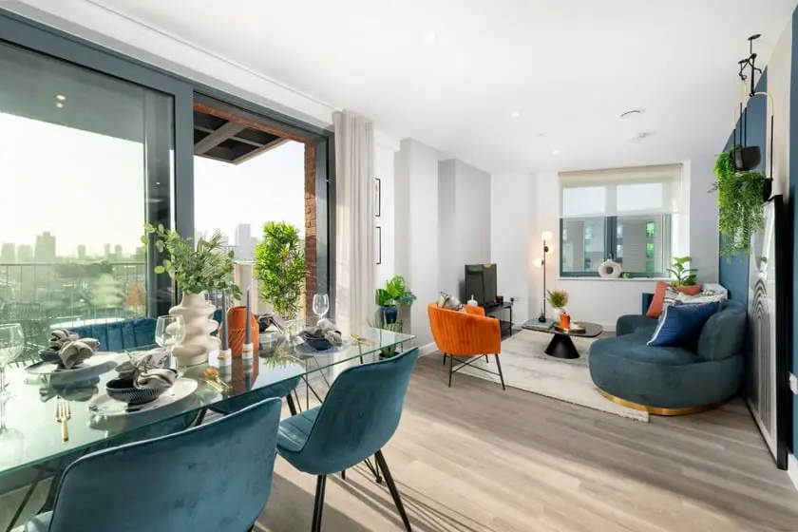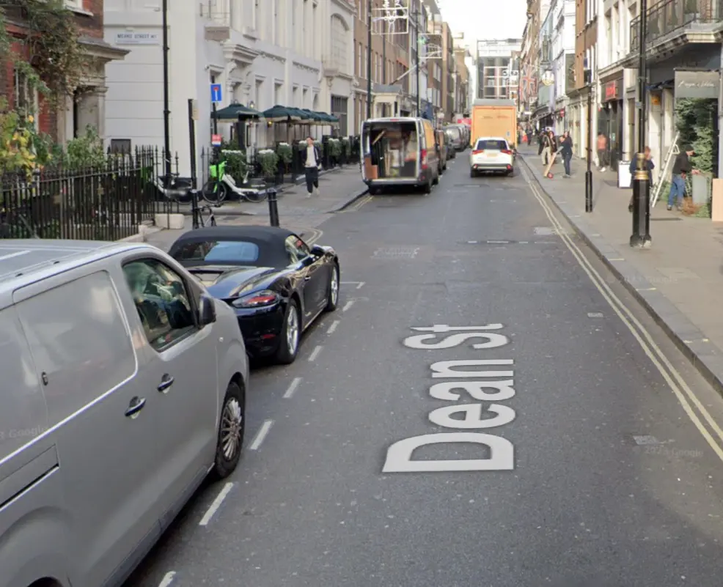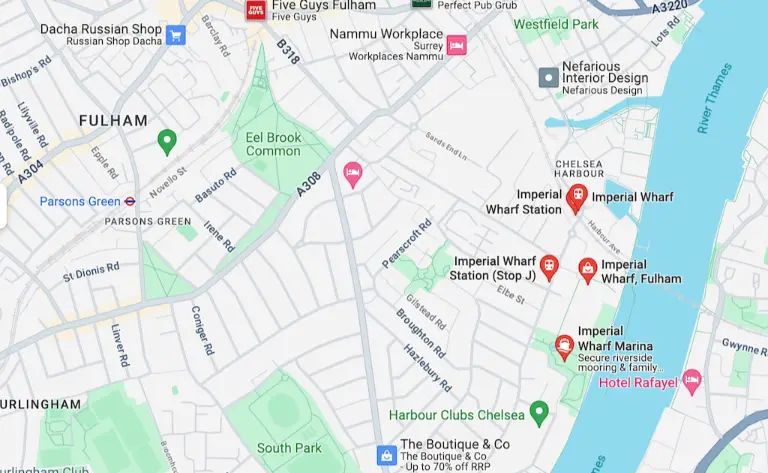If you’re looking for a way to extend your home with an additional living space, adding a basement might be the solution. This is especially true if you live in an area where councils allow for such construction. A basement has many advantages that can provide homeowners with more room and storage options, as well as an increase in their property value. As long as you find the right architect, extending your house by adding a new basement should be easy and painless! You’ll want to make sure that all of your questions are answered before proceeding so that this extension goes smoothly and meets all of your needs.
One of the most common questions people ask when they are planning to extend their home is “can I add a basement?”
There’s nothing like adding space to your house that feels like it was always there! Basements are great for storage, entertainment areas, or even expanding your living area.
Architects Paul Archer Design describes a project back in 2016 which forced them to go underground to fulfill their client’s wishes.
Our clients wanted one large multi-functioning family space, yet all the traditional options for extending had already been done to the house. The answer was to go under the garden.
The interiors of the original house were in good order having been recently refurbished. But the house was disadvantaged by the outdated conservatory on the back, and the fact that the main living spaces were all constrained to the proportions of the Victorian rooms.
The new basement space is connected by a lightwell to the upper ground floor, allowing lots of light to flood down to the lower level. This double-height area is the focal point of the interior, surrounded by the dining room, kitchen and living spaces. It is here where the level changes from the dining area to the kitchen, a split section, letting more light in.
We replaced the old conservatory – and extended a little further into the garden by stepping away from the neighbouring boundaries. Our clients required a low-maintenance garden so this is a very minimalist stone paved area. An external light well, and large sections of glass floor are strategically positioned to get the best distribution of natural light into the lower spaces.
Architect: Paul Archer Design
Details
| Project Budget | £635000 |
| Completion date | 2016 |
| Building levels | 3 |

