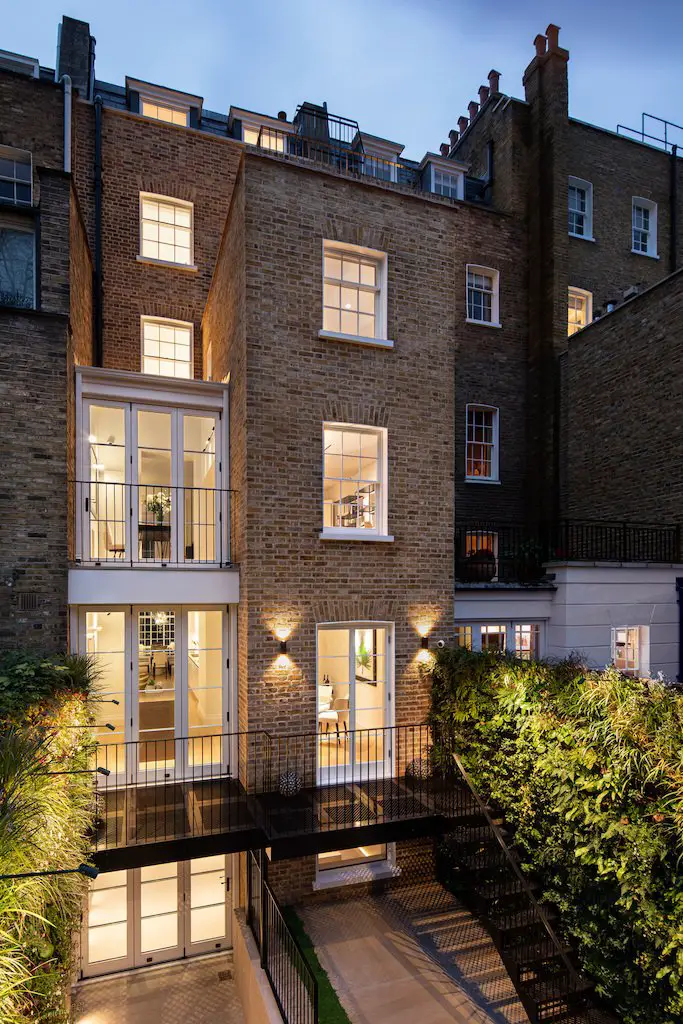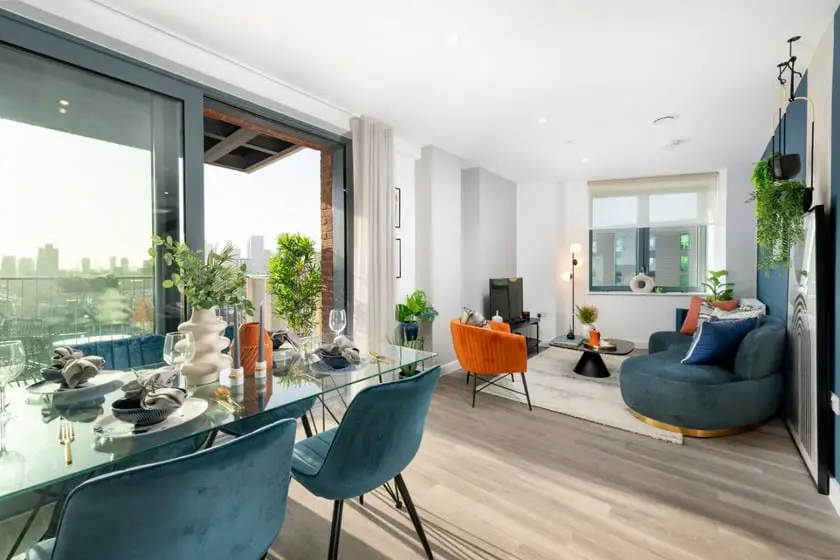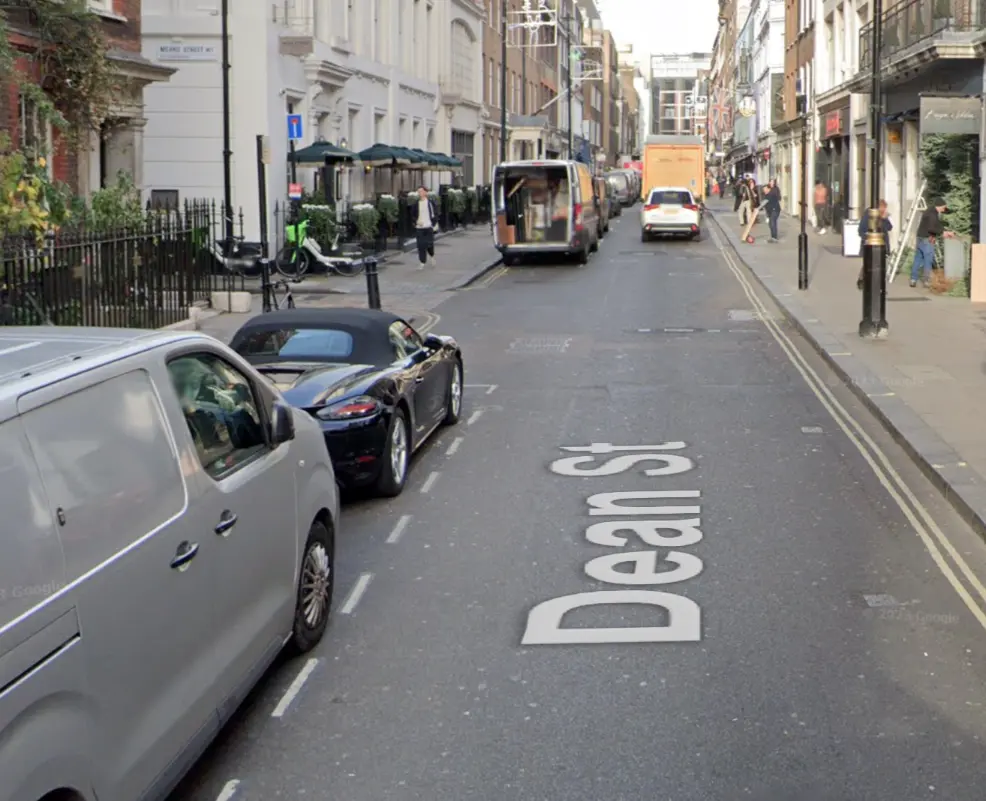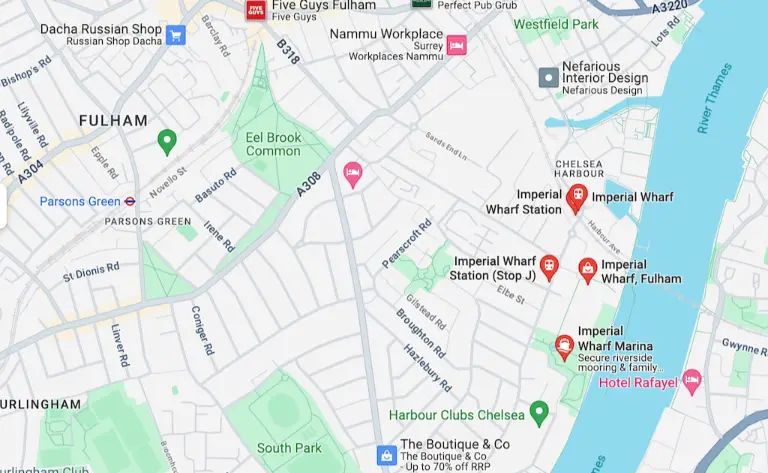Nash Baker Architects have completed a townhouse restoration project in Knightsbridge, London. The Grade II listed townhouse was originally built in the 1800s and the scheme developed aimed to restore and modernise the property for a family who wanted an intimate home with dual aspect views on every floor level.
This historic property is part of a square in Knightsbridge, built between 1821 and 1835. Once the home to social reformer Francis Place, it has been damaged over time due to unsympathetic renovations that resulted in confusing internal layouts and stained red exterior walls hiding mismatched bricks.
Our client loves open-water swimming and wanted a pool to practice in under their garden. We took on board the ‘fabric first approach’ by prioritising the restoration of historic features because it reduces carbon emissions by up to 84%. They also care about reducing carbon emissions despite challenges with an old building, so we did our best!
The client’s passion for swimming was met with a unique stainless steel lap pool, which allowed them to enjoy dual-aspect views on every floor level. This house now boasts picturesque views of Brompton Square at the front and London Oratory and Holy Trinity Anglican Church to the rear.
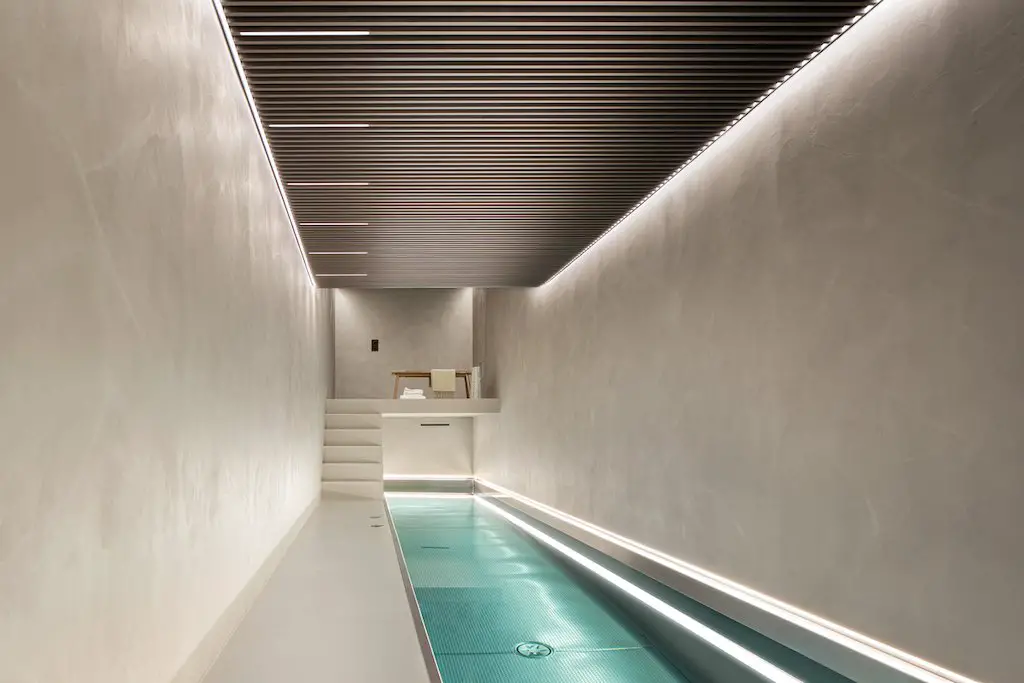
The garage was so poorly constructed that it needed to be replaced. The mansard roof and the closet wing were also re-built using traditional materials, whereas some parts of the original building required significant repairs such as rear elevation, front balcony, lime plaster ceilings for interior spaces.
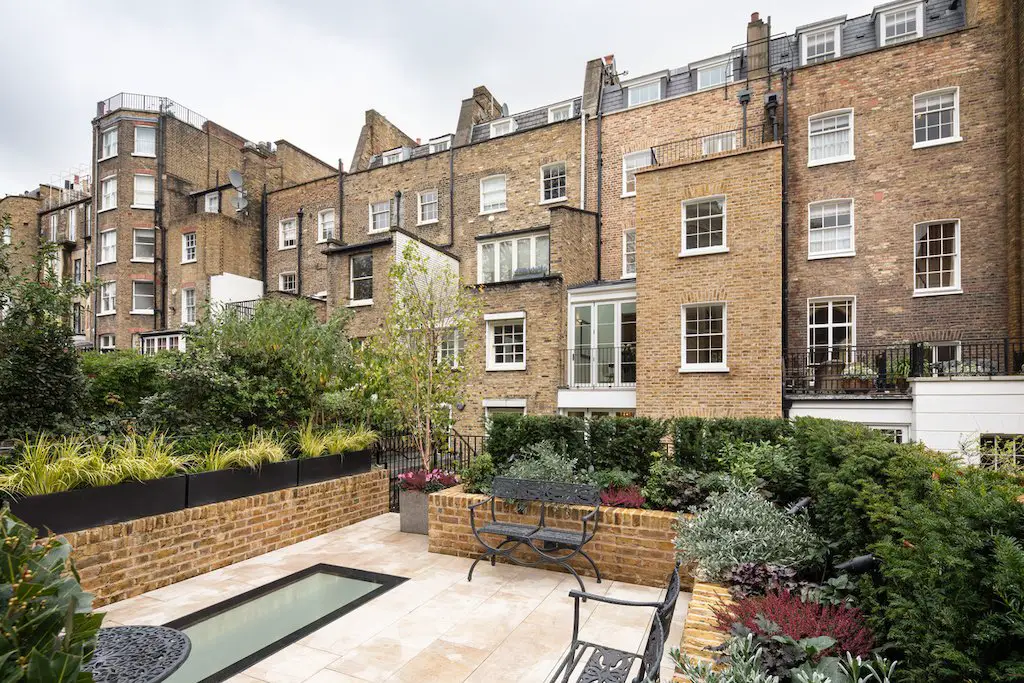
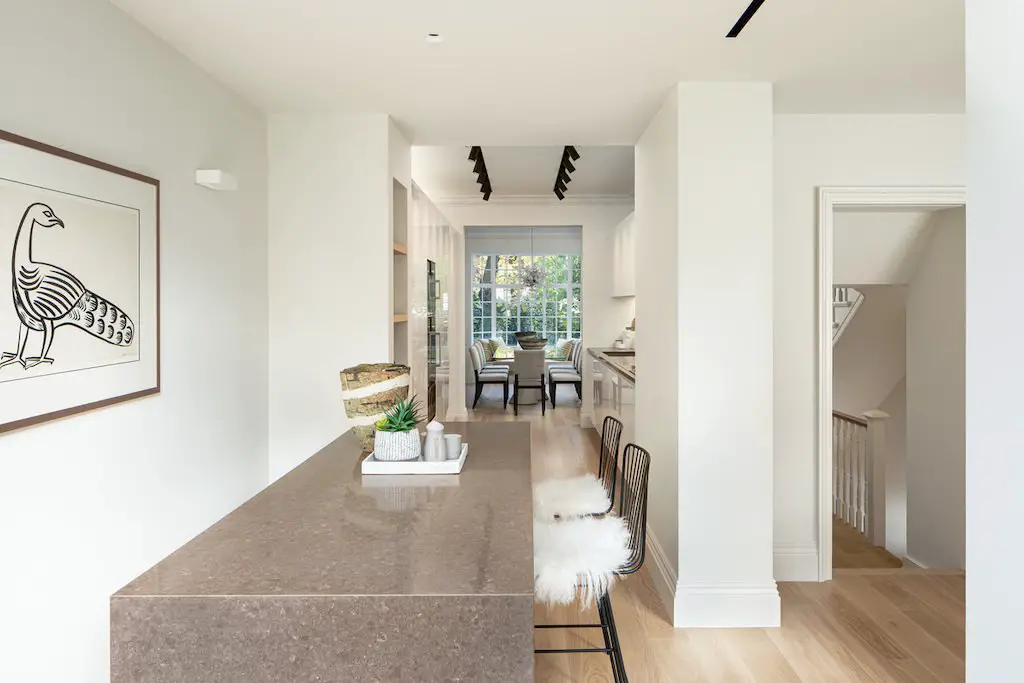
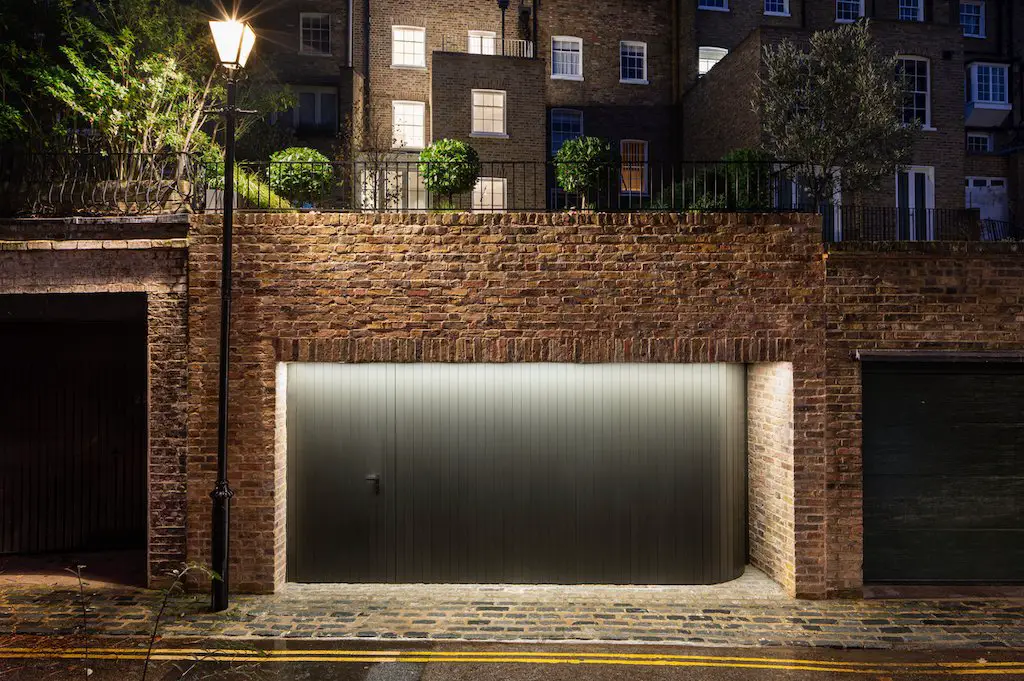
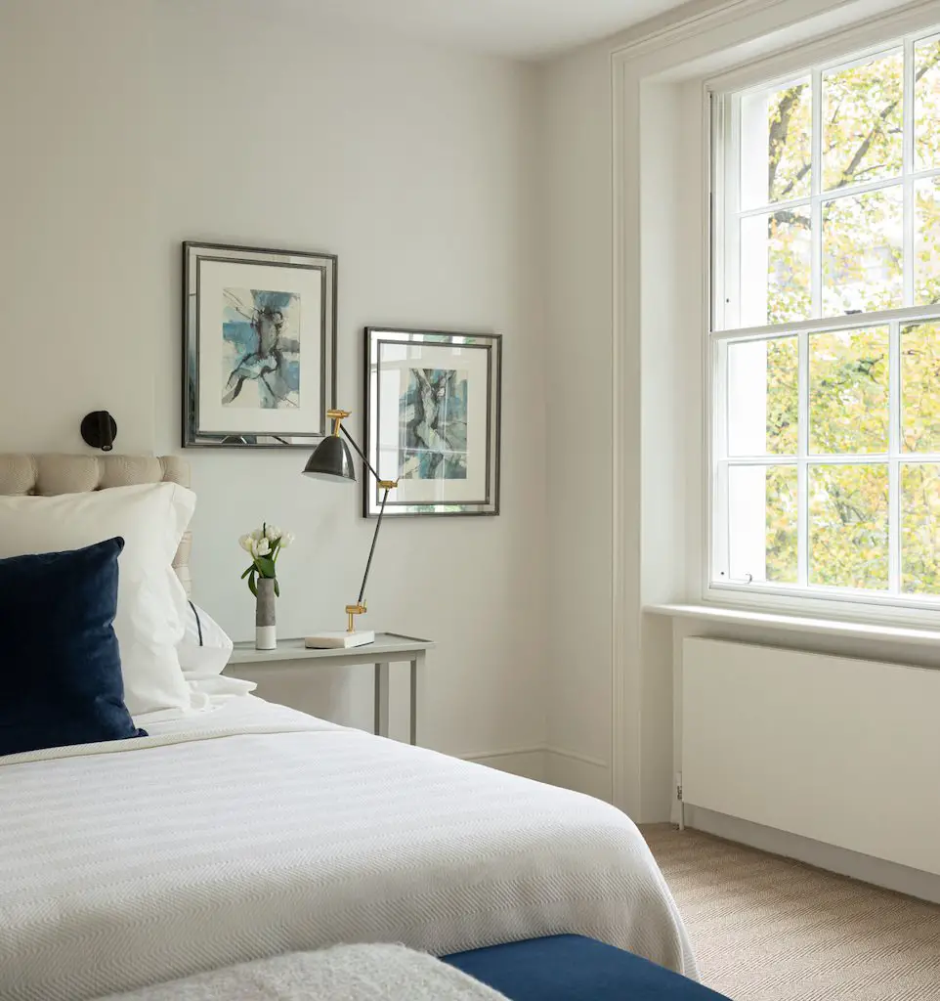
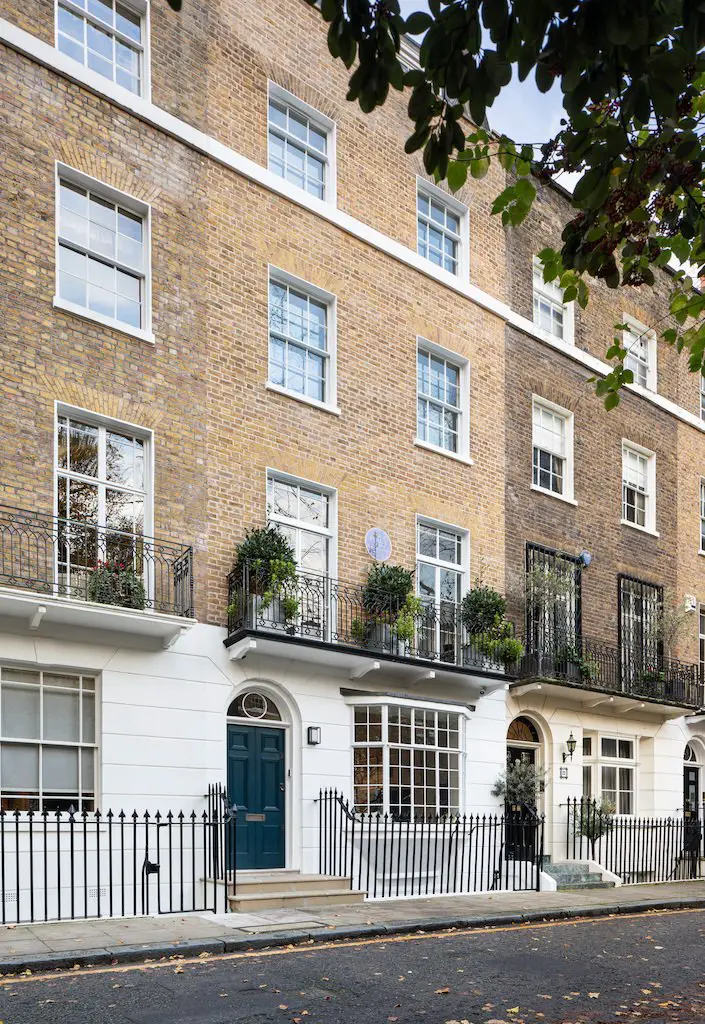
These included:
– Photo Voltaic (PV) panels meticulously detailed to sit flush with the new mansard roof finishes, and a Tesla battery in the garage to store power generated on-site where it can be put to best use. The battery also provides essential power in the event of a power cut.
– An Air Source Heat Pump was installed to produce hot water and heating via the underfloor heating system. These systems are typically three times more efficient than a conventional boiler.
– Mechanical Ventilation Heat Recovery (MVHR) units were installed throughout the property to reduce heat loss and reduce the necessity of opening windows at night for ventilation. These units also help improve internal air quality by filtering dust, pollen, and pollutants which are typically found in central urban locations such as this one.
– Waste-Water Heat Recovery (WWHR) units were installed in bathrooms. These take the waste hot water from showers and baths to heat incoming hot water.
– Heritage secondary glazing was also installed to all historic and new windows to improve the thermal and acoustic performance of the building fabric.
Nash Baker Architects were the ones responsible for specifying all of the lighting, sanitary ware, fixtures, and finishes. They used a careful selection process to combine materials together with technical detailing in order to create an elegant swimming pool amidst London’s historical backdrop. The splendour of this home is conveyed through its simple colour scheme that creates calmness within where it resides amongst modern elements as well.
Interview
What was the brief?
The client’s brief was to take a ‘fabric first approach.’ This prioritised the restoration of historic features and building fabric over transitory finishes or fads. They also requested that it be done in an economical manner while maintaining high-quality craftsmanship, which is why they chose our company for this project. In addition, the client requested:
- Generous bedrooms with dedicated dressing areas and ensuites on separate floors; on the second, third and fourth floor.
- As a keen open water swimmer, they also wanted a training pool under the garden.
- To take every opportunity to reduce their carbon emissions despite the obvious challenges of doing so with a historic building
The architects at Nash Baker Architects reworked the layouts to better serve a modern family and designed a unique stainless steel lap-pool for their client’s passion for swimming. The completed property now boasts dual aspect views on every floor level, which connect it with both the garden square in front as well as picturesque views onto Holy Trinity Anglican Church and London Oratory near its rear side.
The original closet wing was so poorly built that it had to be completely re-built, but the other parts of the building such as the mansard roof needed significant and careful repairs. The rear elevation also required a lot of work as did all the ceilings with their lime plaster.
What are the sustainability features?
This project integrated cutting-edge sustainable technologies into the historic fabric of the building to reduce its carbon footprint. These measures were carefully and discreetly added so that they are barely noticeable, or not at all visible. Some examples include:
- Photo Voltaic (PV) panels meticulously detailed to sit flush with the new mansard roof finishes, and a Tesla battery in the garage to store power generated on-site where it can be put to best use. The battery also provides essential power in the event of a power cut.
- An Air Source Heat Pump was installed to produce hot water and heating via the underfloor heating system. These systems are typically three times more efficient than a conventional boiler.
- Mechanical Ventilation Heat Recovery (MVHR) units were installed throughout the property to reduce heat loss and reduce the necessity of opening windows at night for ventilation. These units also help improve internal air quality by filtering dust, pollen, and pollutants which are typically found in central urban locations such as this one.
- Waste-Water Heat Recovery (WWHR) units were installed in bathrooms. These take the waste hot water from showers and baths to heat incoming hot water.
- Heritage secondary glazing was also installed to all historic and new windows to improve the thermal and acoustic performance of the building fabric.
How is the project unique?
The front facade of this grade II listed property may be unassuming, but inside it has an array of sustainable solutions and unique flush-fitted PV panels on the roof. These have been a challenge to get approved by the local council, yet the property now boasts a stainless steel lap pool below their rear garden with an aluminum ribbed ceiling which is custom made with LED lights.
Key products used:
- John Desmond anodised aluminium pool ceiling
- Bernorf-Baderbau Stainless-steel swimming pool
- Roof Integrated PV panels from GB-SOL
- TESLA battery to store electricity and use it in the night
- Siematic Kitchen by Nicholas Anthony
- Rundum Meir sliding garage door
- Sphere8 flooring and wall finishes within the gym and swimming pool area
- Domus Tiles
- Caeserstone slabs for bathroom for wall and floor finishes
Details
| Project size | 435 m2 |
| Site size | 150 m2 |
| Project Budget | £3,150,000 |
| Completion date | 2020 |
| Building levels | 7 |
| Photography | David Butler |
Photos by David Butler

