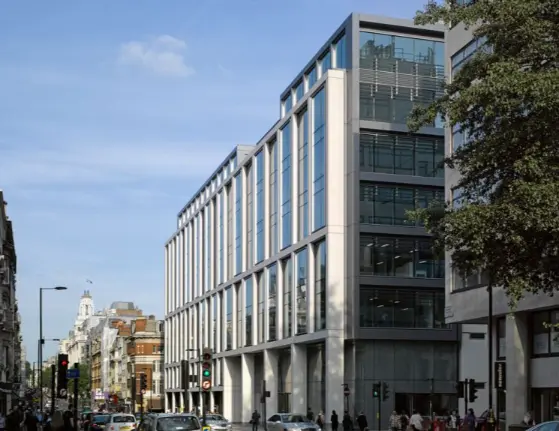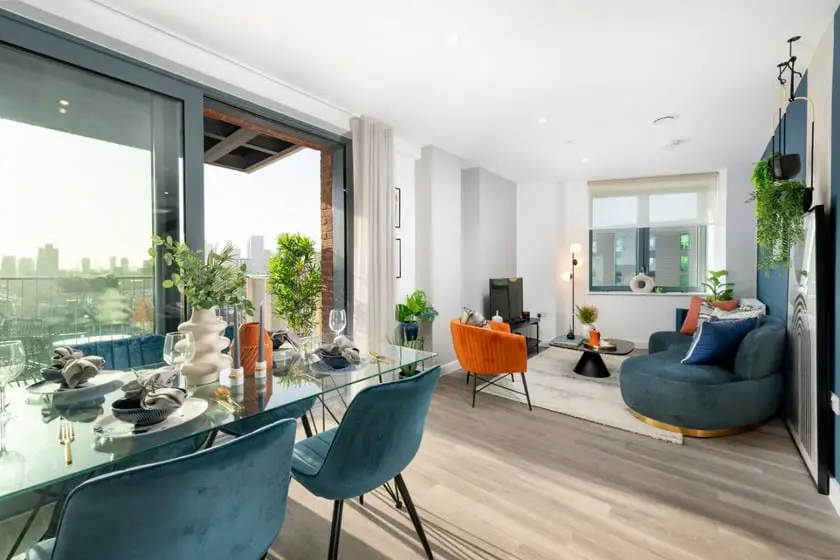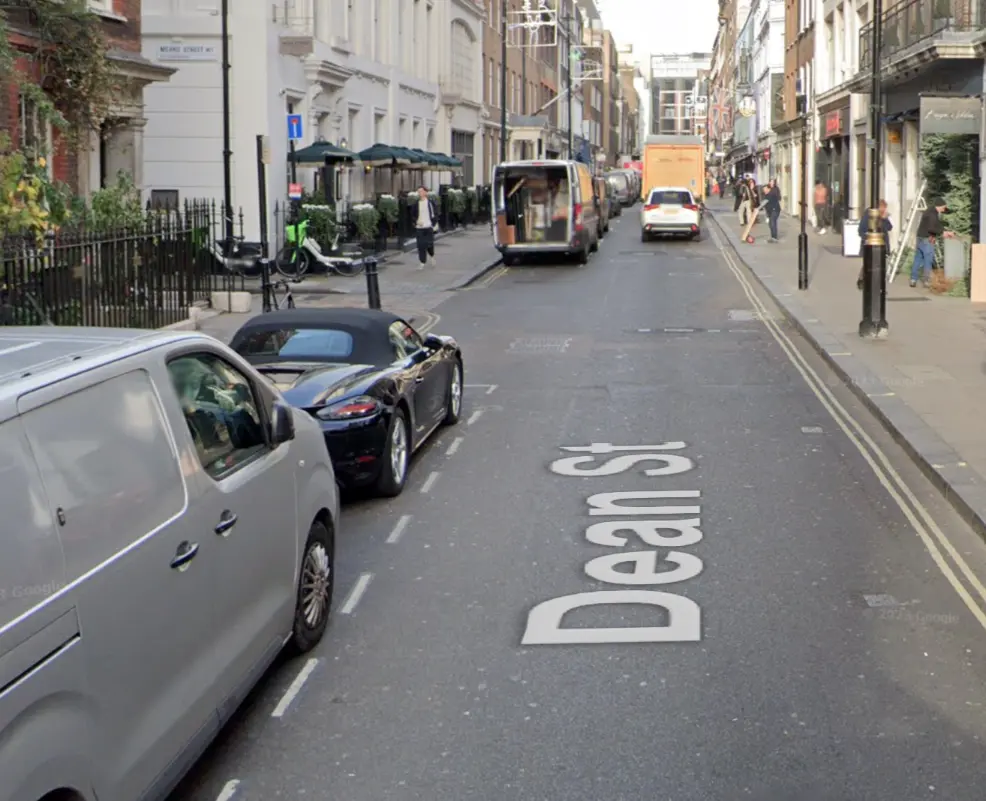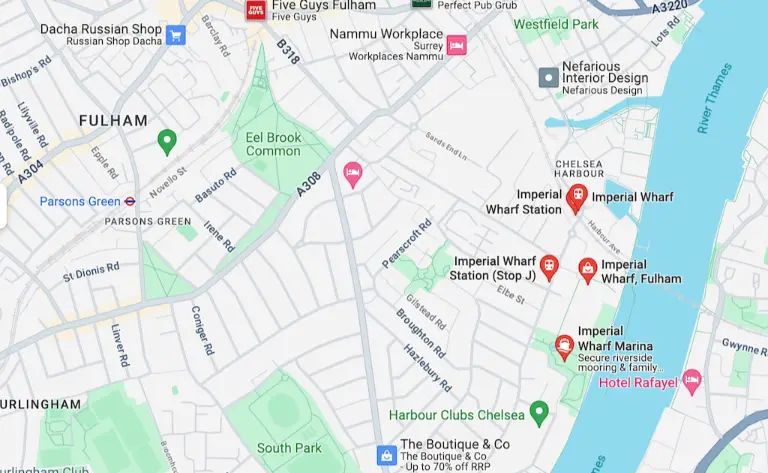Nestled in the heart of London’s bustling West End, 95 Wigmore Street stands as a testament to architectural innovation and urban revitalisation. Its story begins in a block that once housed a mix of 1960s and 70s offices, an area ripe for transformation. Today, it embodies the epitome of modern urban development, seamlessly blending new homes, shops, and offices into the historic fabric of Marylebone. This transformation, completed in 2013, is not just about buildings; it’s about creating a community, redefining a neighbourhood, and breathing new life into an area known for its village-like feel amidst the retail buzz of Oxford Street.
The Vision Behind 95 Wigmore Street London
Conceived by the architectural firm ORMS for the Great Wigmore Partnership, the project at 95 Wigmore Street was ambitious from the outset. It aimed to replace the outdated office spaces with a high-quality, BREEAM excellent workspace, while also integrating retail spaces and residential units into the mix. The development spans an impressive 112,700 square feet, meticulously planned to ensure a balance of uses across the block. Great Portland Estates, alongside Aberdeen Asset Management under the Great Wigmore Partnership (GWP), spearheaded this initiative, acquiring the site in 2006 with a vision of transformation.
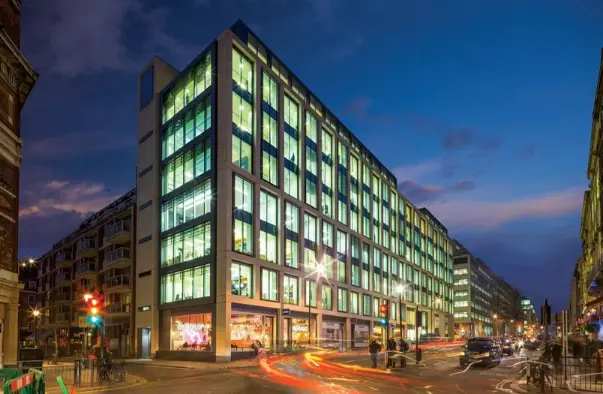
Architectural and Design Excellence
The architecture of 95 Wigmore Street draws inspiration from the surrounding district’s Georgian townhouses and Edwardian store buildings, reflecting ORMS’ commitment to humanising large commercial developments. The building’s elegant north elevation, marked by a two-storey colonnade and large ‘townhouse’ windows, invites users into a space designed to connect with the urban fabric of Marylebone. The design cleverly incorporates a series of angled ‘sleeves’ in the reception area, inspired by Borromini’s Palazzo della Spada in Rome, creating an illusion of space and grandeur.
Innovative Building Maintenance Solutions
A key feature of the development is its bespoke Building Maintenance Unit (BMU), designed by Integral Cradles. The BMU, with a two-stage extending jib and a glass replacement lifting winch, ensures that the building’s maintenance does not detract from the skyline, thanks to a dedicated roof parking zone and integrated powered turntable unit. GIND UK’s role in providing safe access to roof solar tubes further underscores the project’s commitment to sustainability and safety.
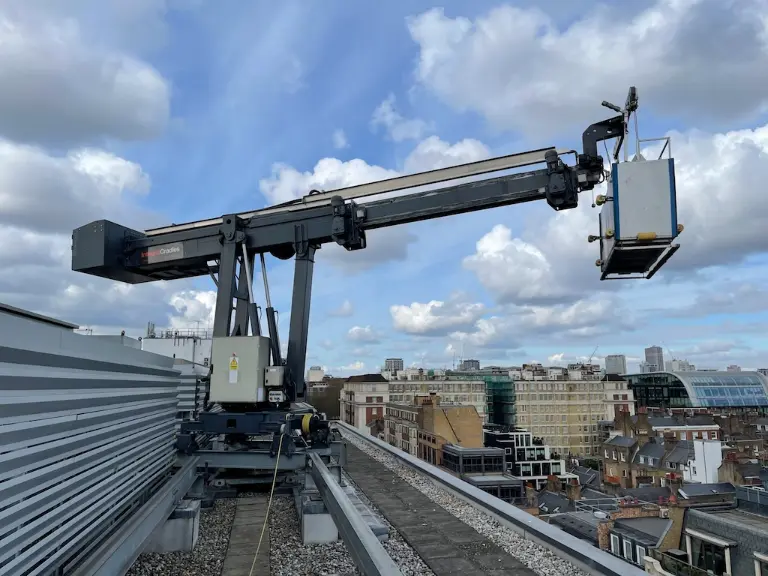
A Mixed-Use Development That Enriches Marylebone
95 Wigmore Street’s transformation has enriched Marylebone by offering a mix of offices, shops, and homes that cater to a modern London lifestyle while respecting the area’s historical context. The retail spaces at street level enhance the vibrancy of the neighbourhood, and the residential units provide a blend of private and affordable ownership options. This mixed-use approach ensures that the development contributes to the vitality of Marylebone, making it a model for urban regeneration.

