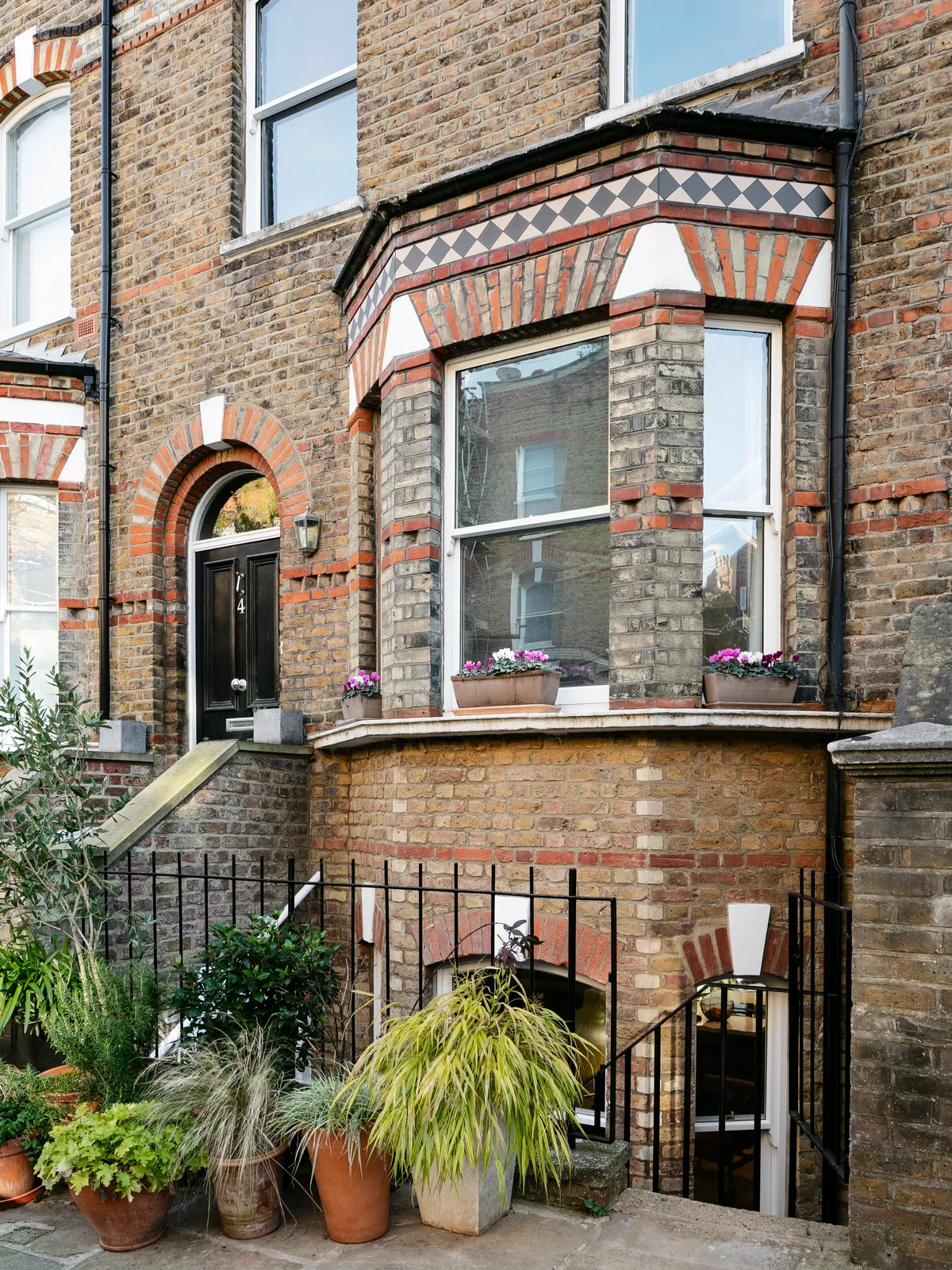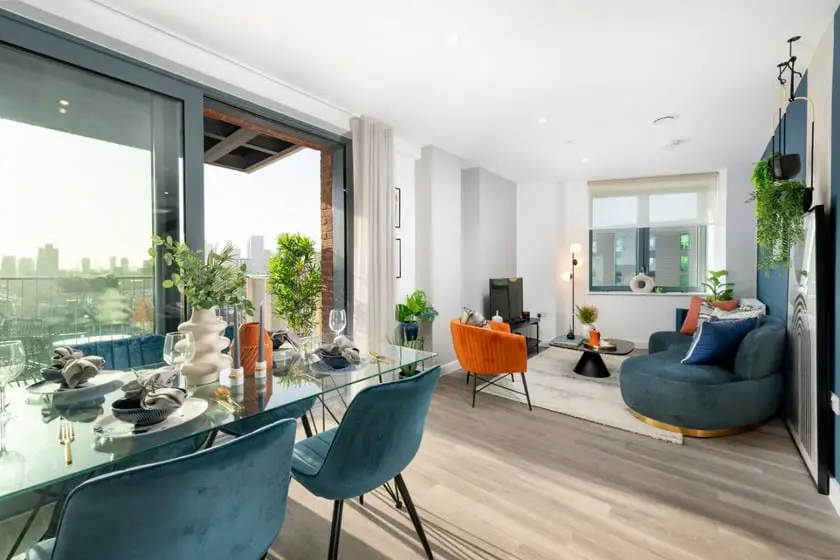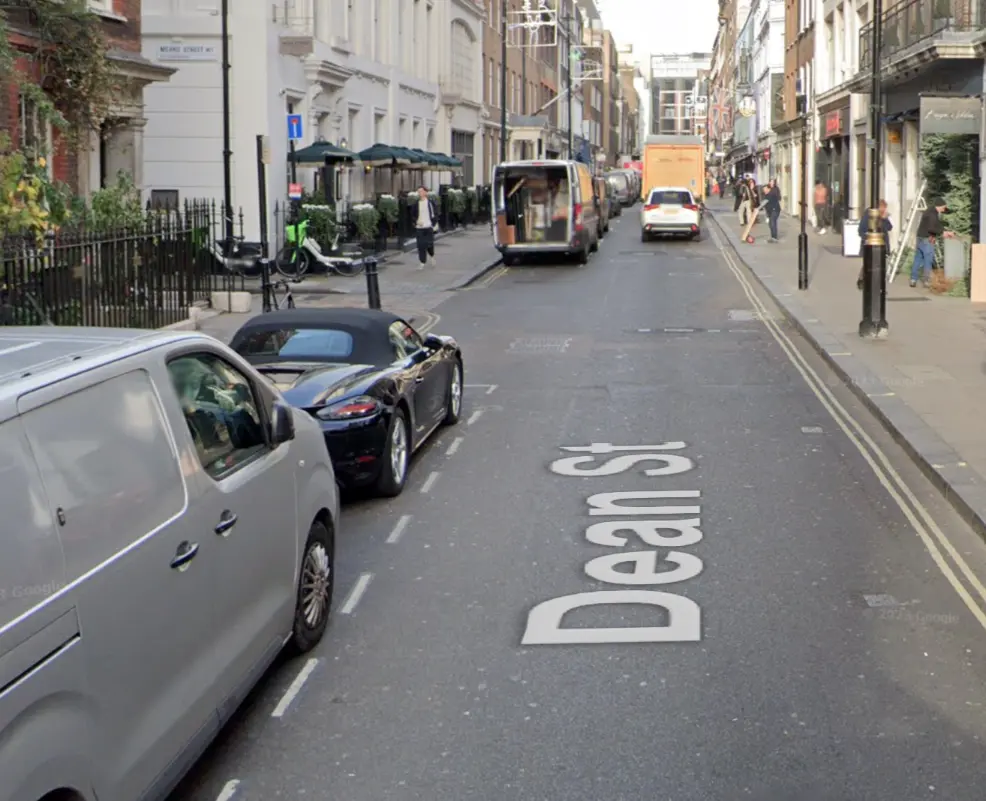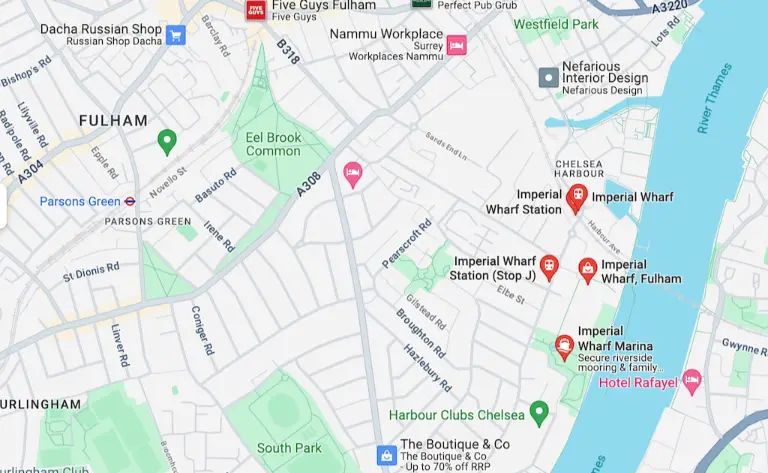In Central Hampstead, NW3, a stately four-storey Victorian terraced home has undergone a transformative renovation, thanks to the visionary work of Brosh Architects. The home’s lower ground floor has been the focal point of this project, which now boasts of enhanced natural light flow, intuitive layout, and effortless circulation.
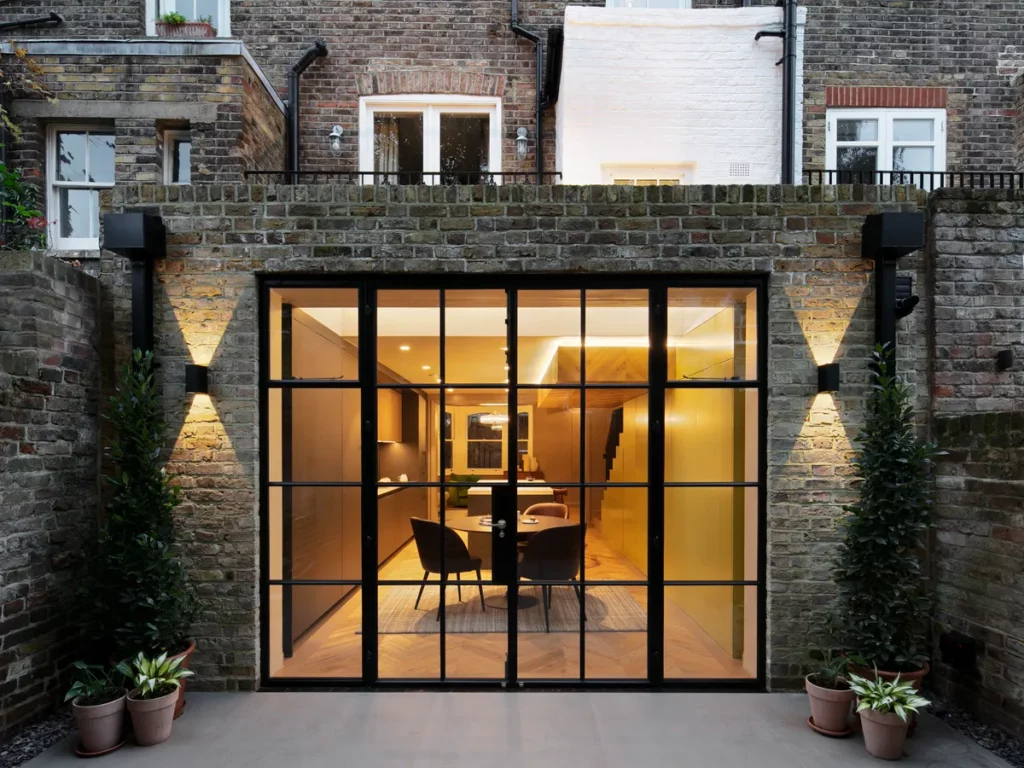
The Challenge
When the homeowners approached Brosh Architects, their primary goal was to renovate and expand the lower ground floor. The existing layout had the kitchen at the front, close to the entrance, with just one window overlooking the street. This arrangement made the dining table – placed in the centre of the lower ground floor – an obstruction, interrupting the natural flow of movement. Further complicating matters, a family room with a modest patio door faced the rear garden. The elevation difference between the garden and the living room rendered the garden almost inaccessible, leading to its underutilisation.
The Solution
Brosch’s innovative solution was to reverse the floor layout, moving the kitchen to the rear to face the garden. The introduction of a skylight above the kitchen and dining space and the maximisation of the rear opening allows natural light to flood the entirety of the lower ground floor. Recognising the disconnect between the living space and the garden, Brosh Architects decided to lower the garden level to align with the lower ground floor, ensuring easy access and more frequent use.
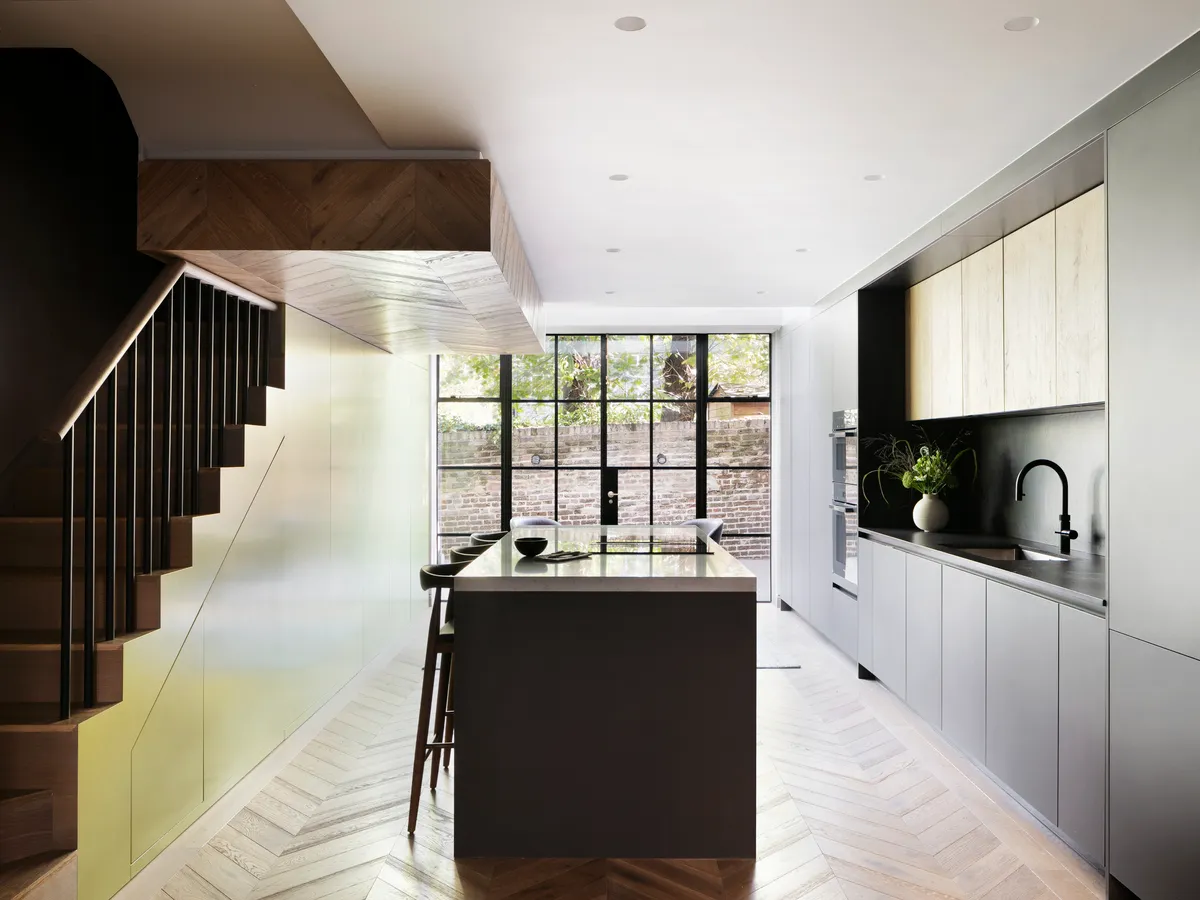
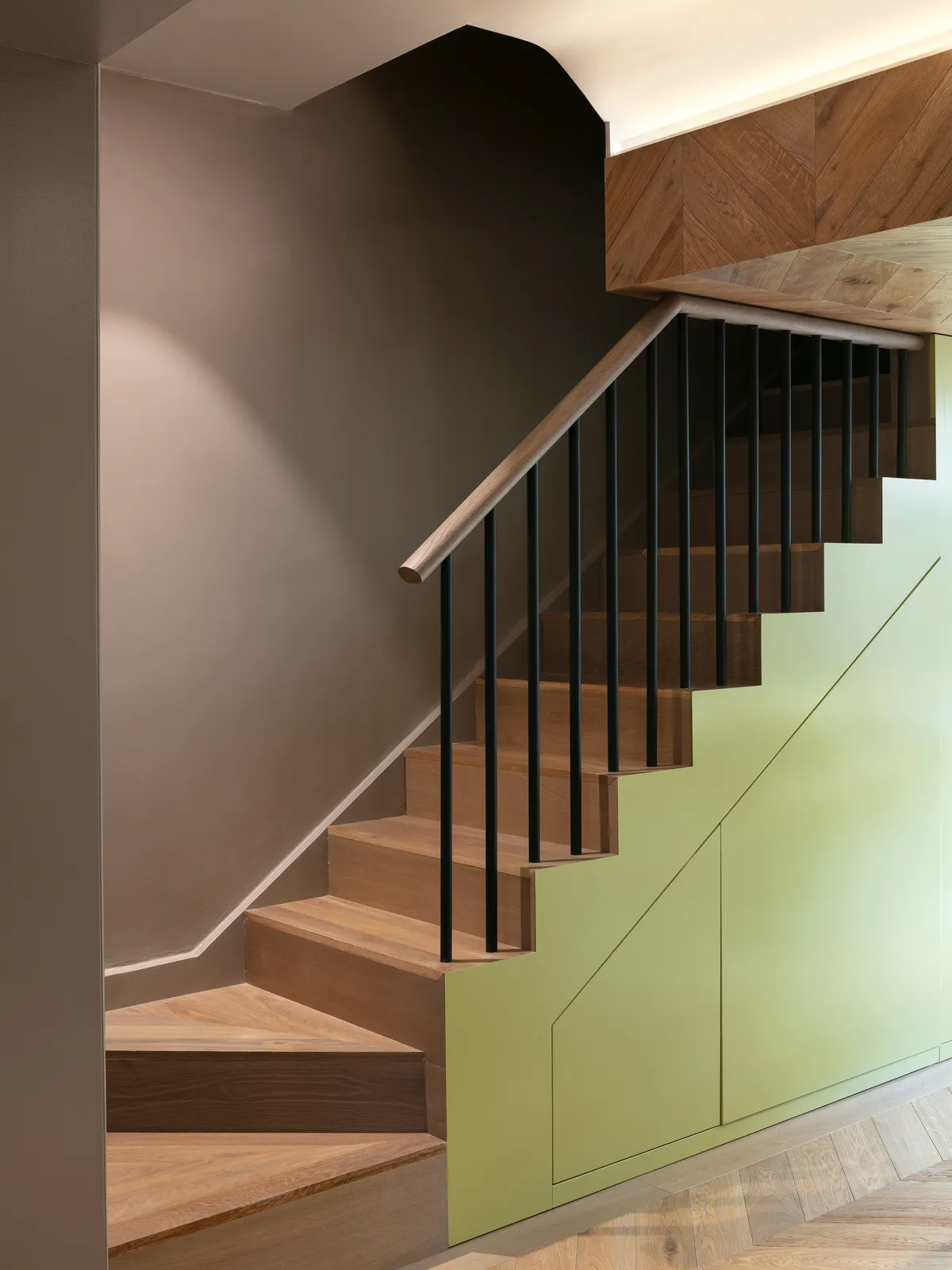
One of the project’s standout features is the clever utilisation of the space beneath the staircase. This previously underused area now houses a versatile storage solution, accommodating shoes, coats, garden furniture, a washing machine, a tumble dryer, and the heating system. Moreover, the prior kitchen space has been adeptly transformed into a family/TV room. This naturally darker area lends itself perfectly to a cosy setting, ideal for family relaxation. Adding a touch of modern design, the entrance door was refashioned with concealed hinges and frames, giving it a sleek, unnoticeable appearance when shut.
Key Features & Products
No design transformation is complete without attention to detail, and in this case, a selection of premium products was integral to the project’s success:
- The kitchen, conceptualised by Such Designs, is a blend of functionality and elegance.
- Ambient lighting solutions are provided by Delta lights.
- The sophisticated electrical outlets are courtesy of Corston.
- Timber flooring from Natural Wood Designs Ltd brings warmth and continuity to the space.
- The seamless integration of the garden with the interiors is enabled by patio doors from Fabco.
Architect Lior Brosch’s thoughtful redesign of this Hampstead residence exemplifies the potential that lies in understanding a home’s intrinsic strengths and weaknesses. By focusing on enhancing the home’s relationship with natural light and its external surroundings, Brosh has masterfully reimagined a space that not only looks stunning but also functions seamlessly for the modern family.

