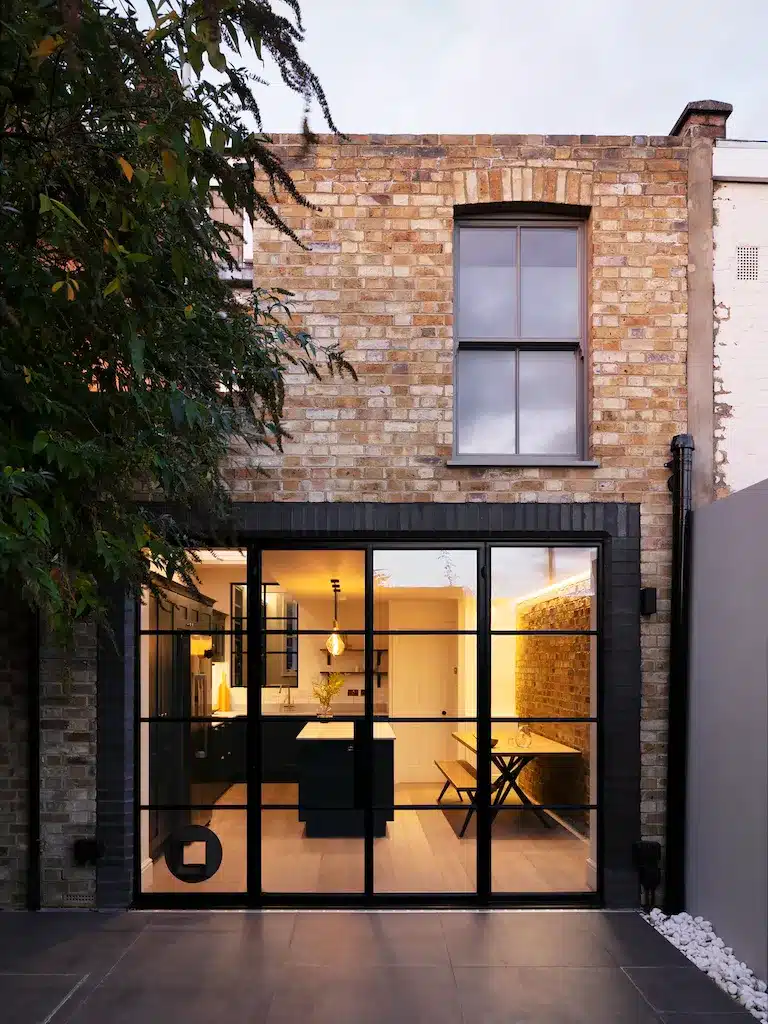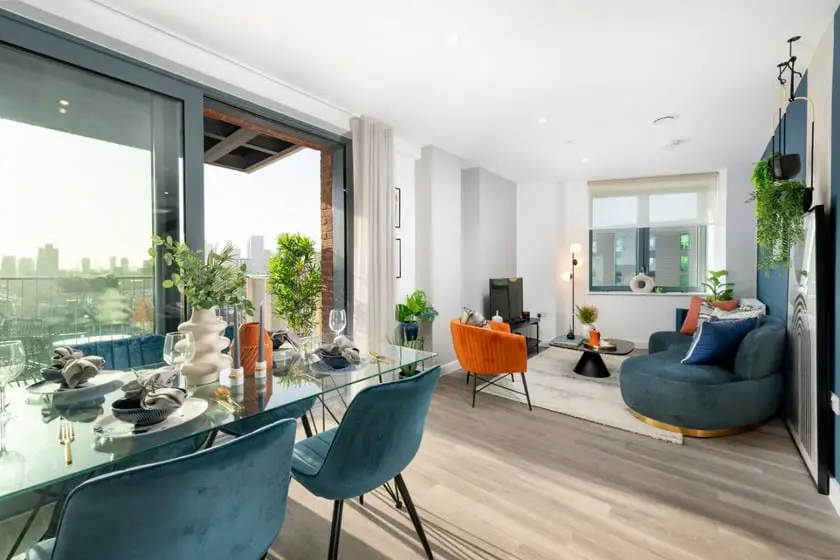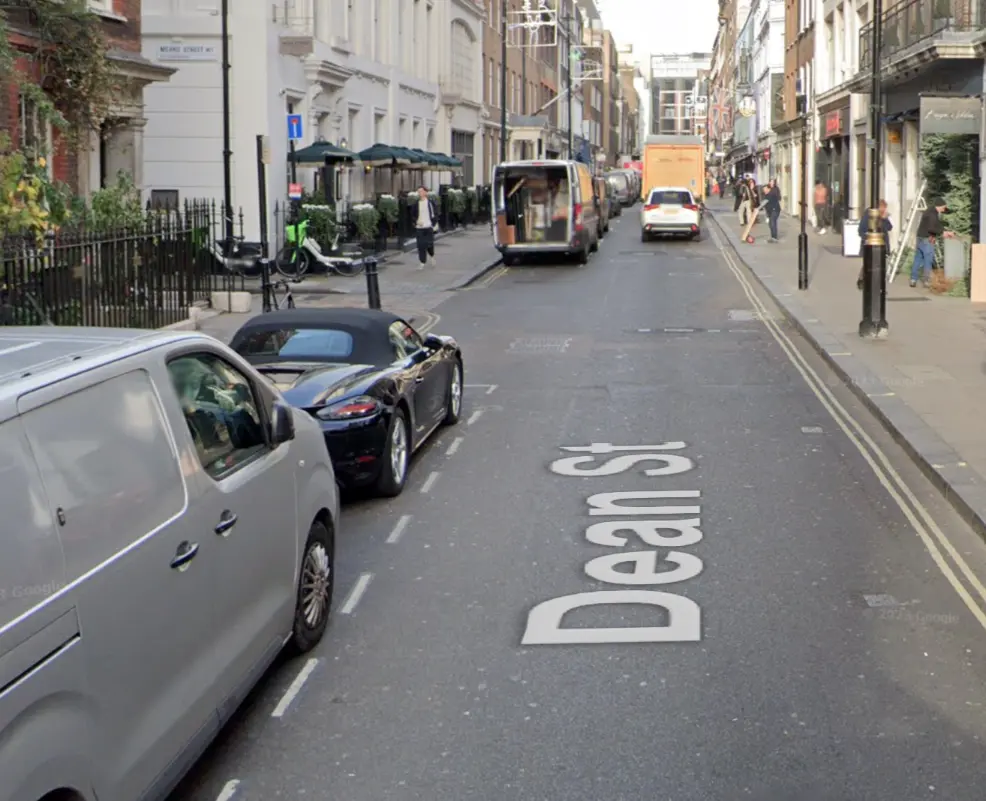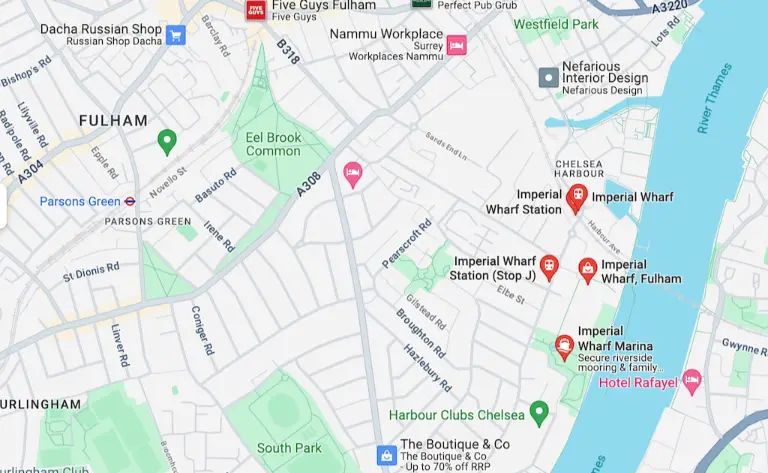Deep in the heart of a picturesque neighbourhood, stands a Victorian terraced home, echoing tales of a bygone era. However, this house, with its rich historical roots, was once fragmented into two separate flats, each losing the essence of its former grandeur. Brosh Architects, renowned for their meticulous designs and renovation prowess, undertook the mammoth task of unifying these separate entities back into one glorious, single dwelling home.
The Journey Back in Time
Brosh Architects were presented with a unique brief: the conversion and renovation of two separate flats into a singular dwelling unit. The objective was clear – to rejuvenate the old charm that had been stripped away due to previous, unsympathetic alterations. This wasn’t just a mere architectural endeavour; it was a journey to restore the very soul of the house.

Challenges Along the Way
While the idea was romantic and the vision clear, the path was strewn with challenges. One of the most significant hurdles was the house’s original foundation. They were surprisingly shallow, leading to the rear end of the house slowly sinking into the ground. This structural anomaly had caused the back portion of the house to detach from the main building. It’s a structural issue often encountered in such vintage properties, but it posed a significant challenge to the architects. Before any aesthetic restoration could begin, Brosh Architects had the formidable task of underpinning and supporting the entire structure to ensure its stability and longevity.
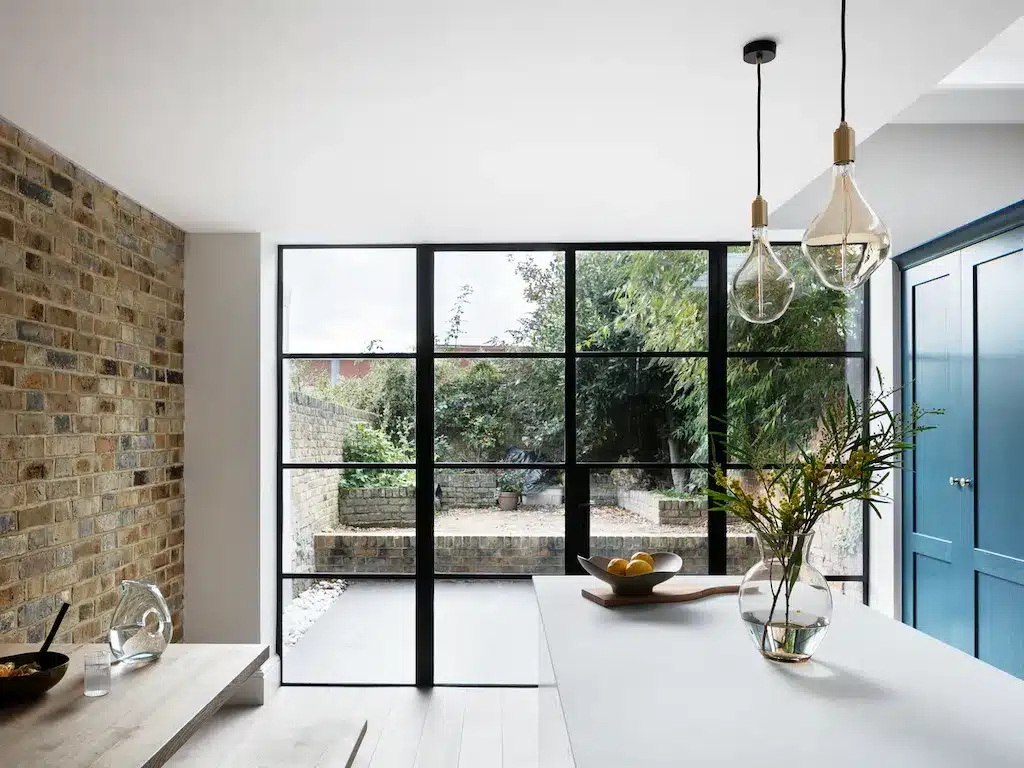
The Visionaries Behind the Transformation
The driving force behind this transformation was a dynamic young couple who had been residing in the upper flat of this unmodernised property. When fate presented them with the chance to acquire the lower flat, they envisioned the two halves of this house uniting to reclaim its past elegance. Their dream was to recreate a space where the whispers of the past blended seamlessly with the comforts of the present.
Brosh Architects, understanding and resonating with this vision, were on the same wavelength from the very beginning. The synergy between the clients and the architects was palpable, and this harmonious collaboration was pivotal in ensuring the project’s success.
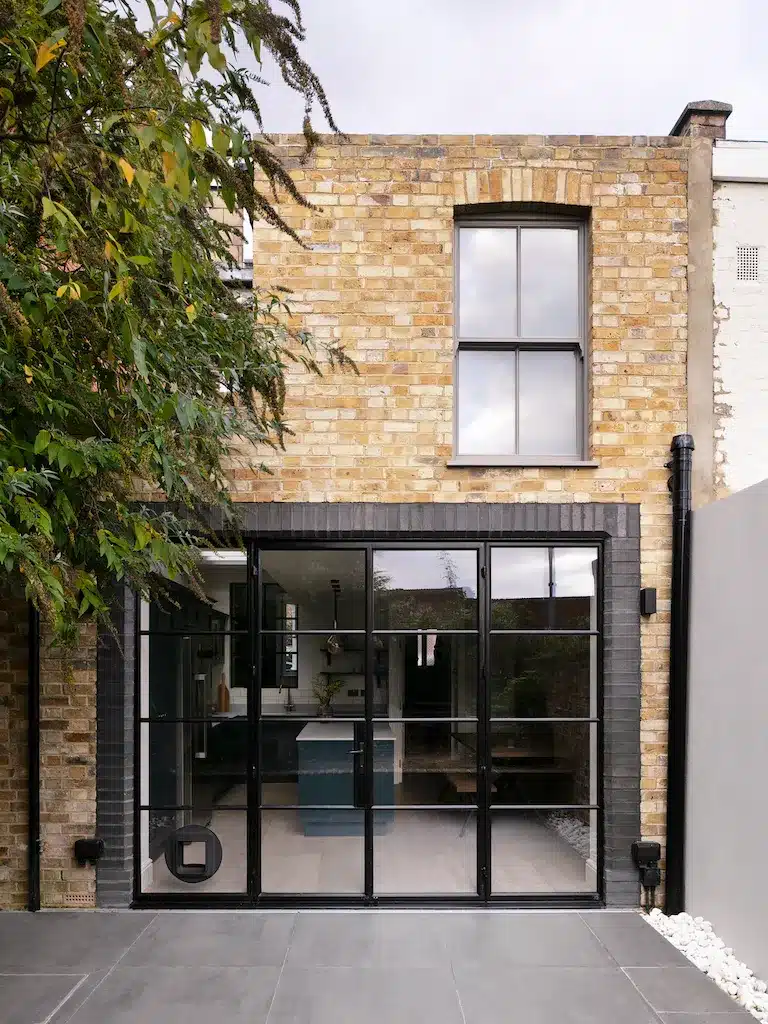
The journey of converting two flats into a singular dwelling unit, especially one laden with historical significance, is no small feat. It’s a testament to Brosh Architects’ expertise and dedication that they not only addressed the structural challenges but also resurrected the long-lost charm of the Victorian terraced home. This project serves as a beacon, illuminating the possibilities of blending the old with the new, ensuring that history, even if once forgotten, can be gracefully revived.
How Much Does it Cost To Convert 2 Flats into a House?
Converting two flats into one house is an intricate process, with costs influenced by various factors such as the size of the properties, structural changes needed, and the desired finish quality. On average, in the UK, merging two flats can cost anywhere from £1,500 to £3,000 per square metre, depending on the complexity of the project. Additional expenditures may arise from structural reinforcements, addressing foundational issues, or significant internal reconfigurations. Additionally, legal costs, planning permissions, and potential service charges or permissions from leaseholders can also add to the financial outlay. Engaging with a professional architect or surveyor early on can help provide a more detailed and accurate estimate tailored to the specific circumstances of the property in question.
Photography by Ollie Hammick

