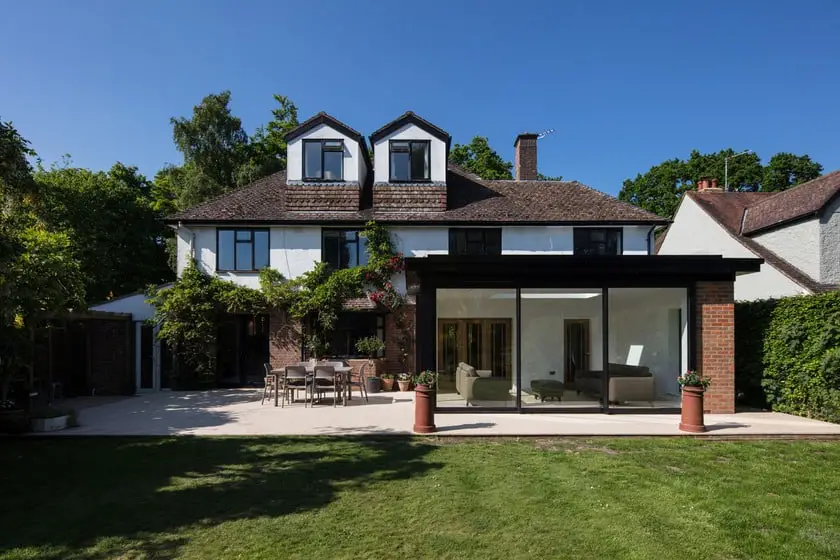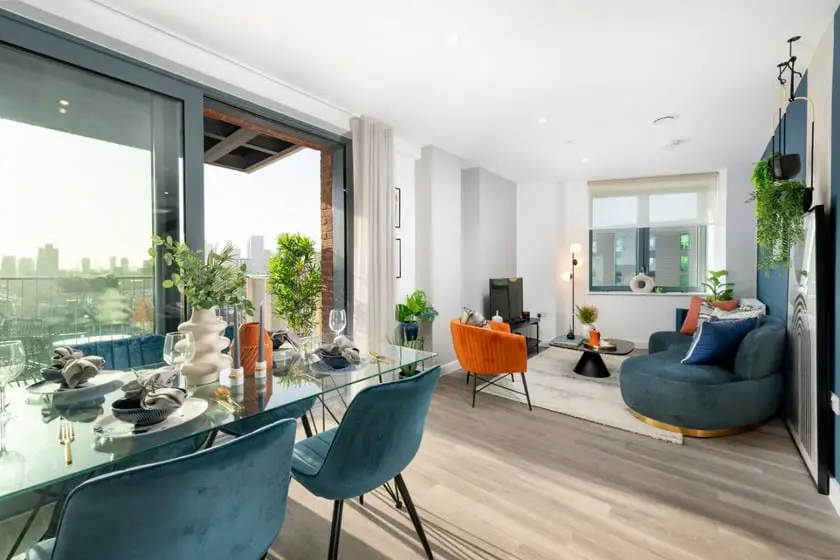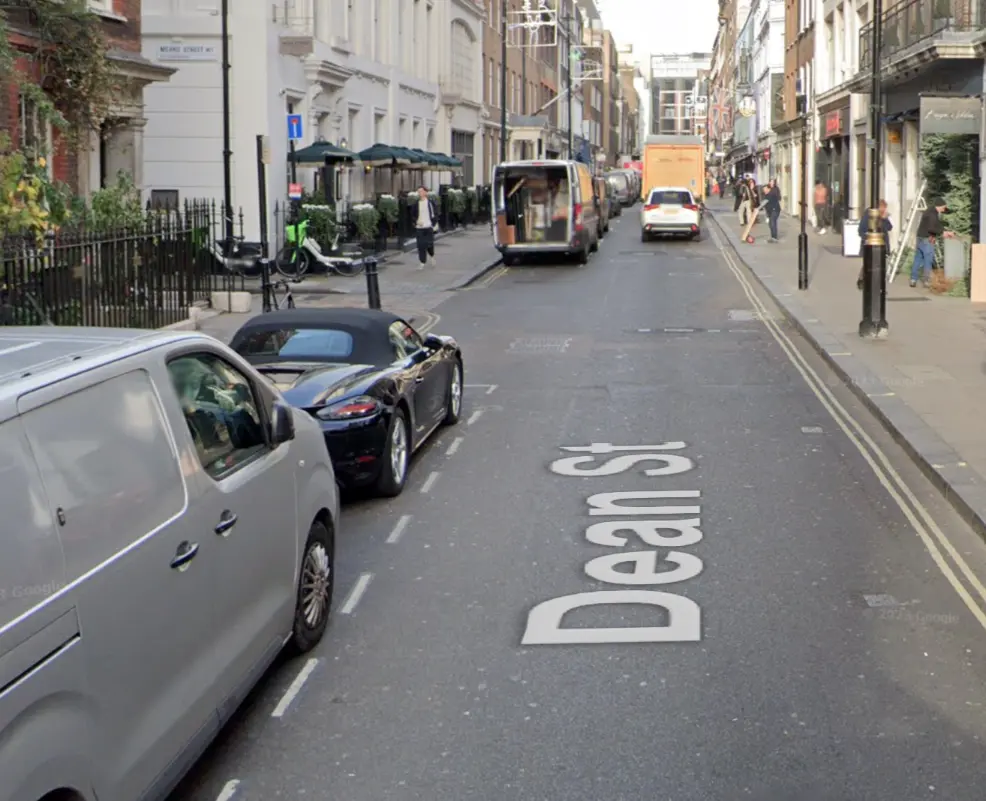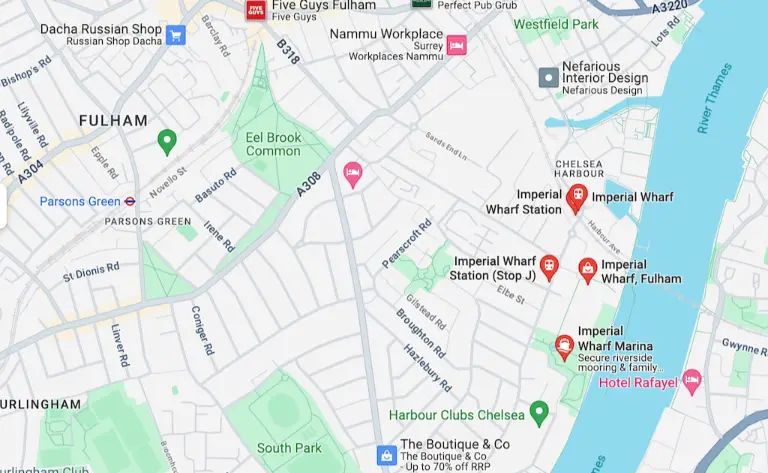Pinchin Architects were appointed for the interior design and architecture services required for the extension and internal renovation of a 1950s detached house in Hertfordshire.
Pinchin Architects designed a two-storey side extension to replace the existing garage. Space for a home office was provided at the ground floor and first-floor levels. An en suite and walk-in wardrobe were added to the master bedroom. In addition, a new garden room was built to the rear of the property. This provided an area that enables the client to enjoy their beautiful garden, whatever the weather.
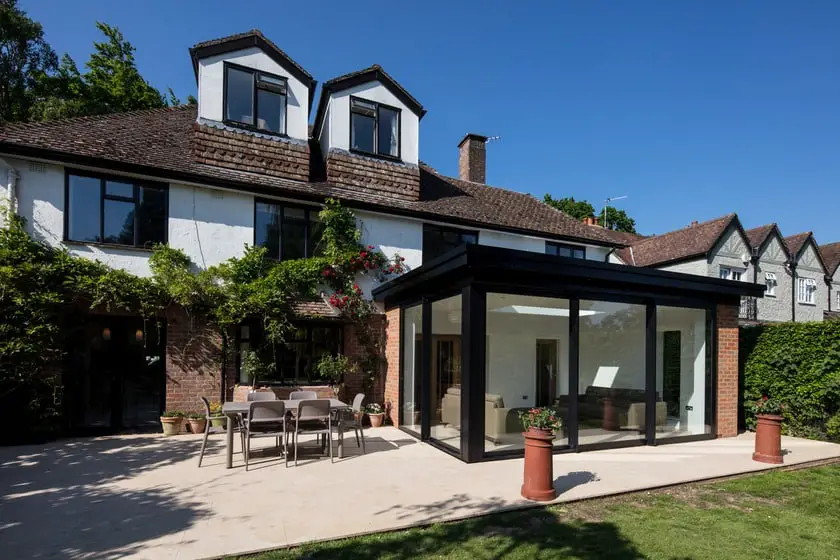
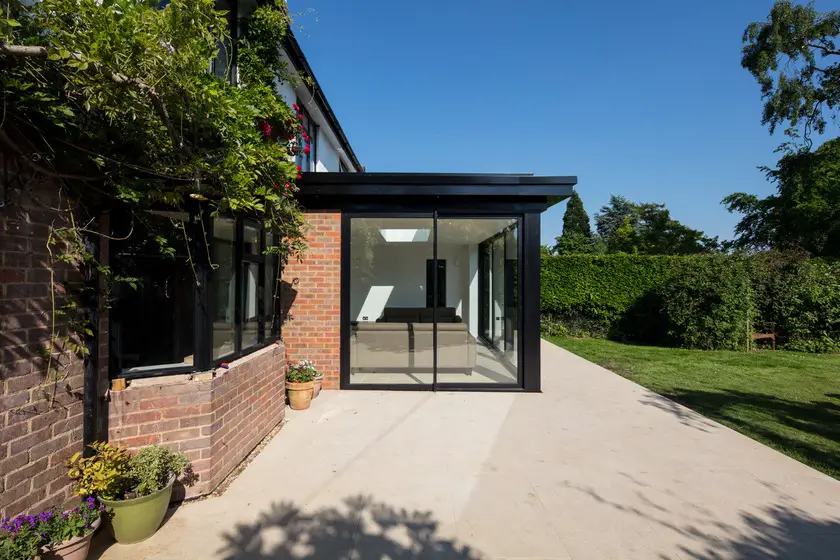
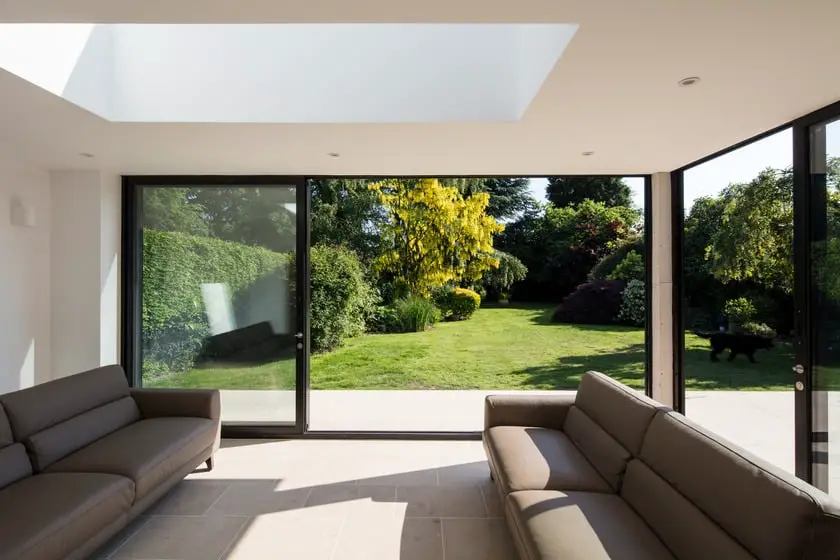
An outdated and dark internal layout was reconfigured to provide a light and spacious kitchen. Large double doors were added to the kitchen to provide a direct link out onto the rear garden. A better connection and flow of spaces was provided from the kitchen through into the dining room and then on into the living and garden room.
Pinchin Architects were involved in the design of bespoke joinery and finishes. The client loves the light and space that the renovations have created.
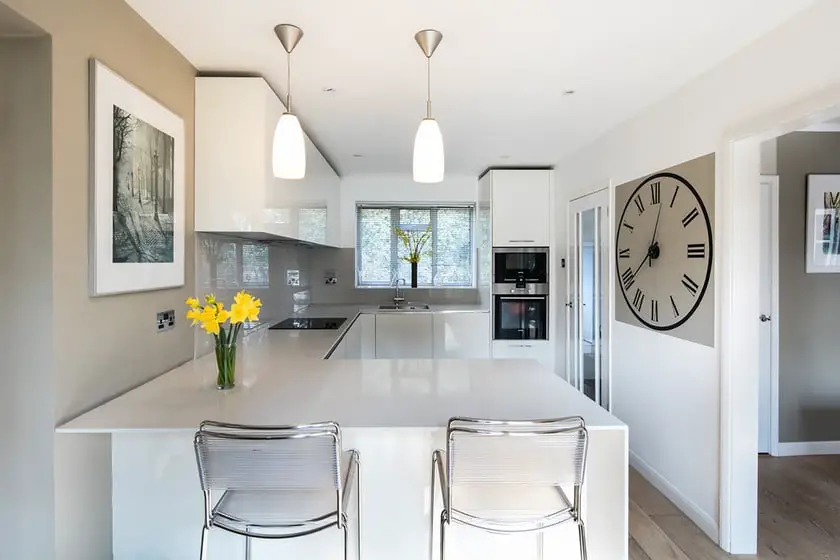
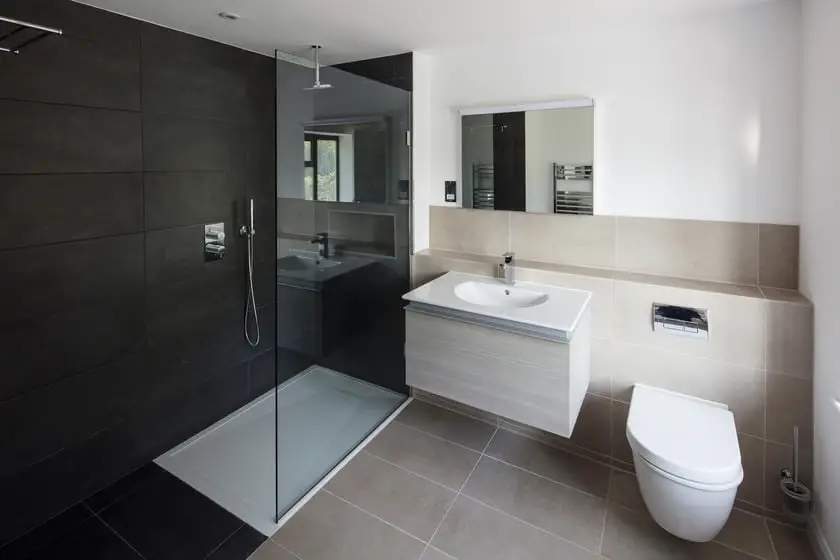
Architect Interview
What was the brief?
The requirement was for a new highly glazed garden room to view the mature garden throughout the seasons. The family also required additional space in the form of a two storey side extension for a ground floor home office and a master bedroom suite at first floor.
What were the key challenges?
The key challenges were to replace the Crittal windows and the timber-framed conservatory with modern products as the existing 1950’s detached house was seen as a key asset and any changes had to be sensitively designed.
What were the solutions?
The solution was to modify the existing garage to create a storage area and office space at the ground floor and extend the existing bedroom at the first floor to create an en-suite and walk-in wardrobe. The existing rear conservatory was replaced with a new glazed garden room with slender double gazed frames that kept the style of the original Crittal windows.
Key products used:
The brick selected is close to the existing brick colour and the extension has a single ply membrane roof with black polyester powder-coated fascia and a projecting roof. New Crittall style doors and windows match the existing windows to blend the extension and the existing dwelling together.

