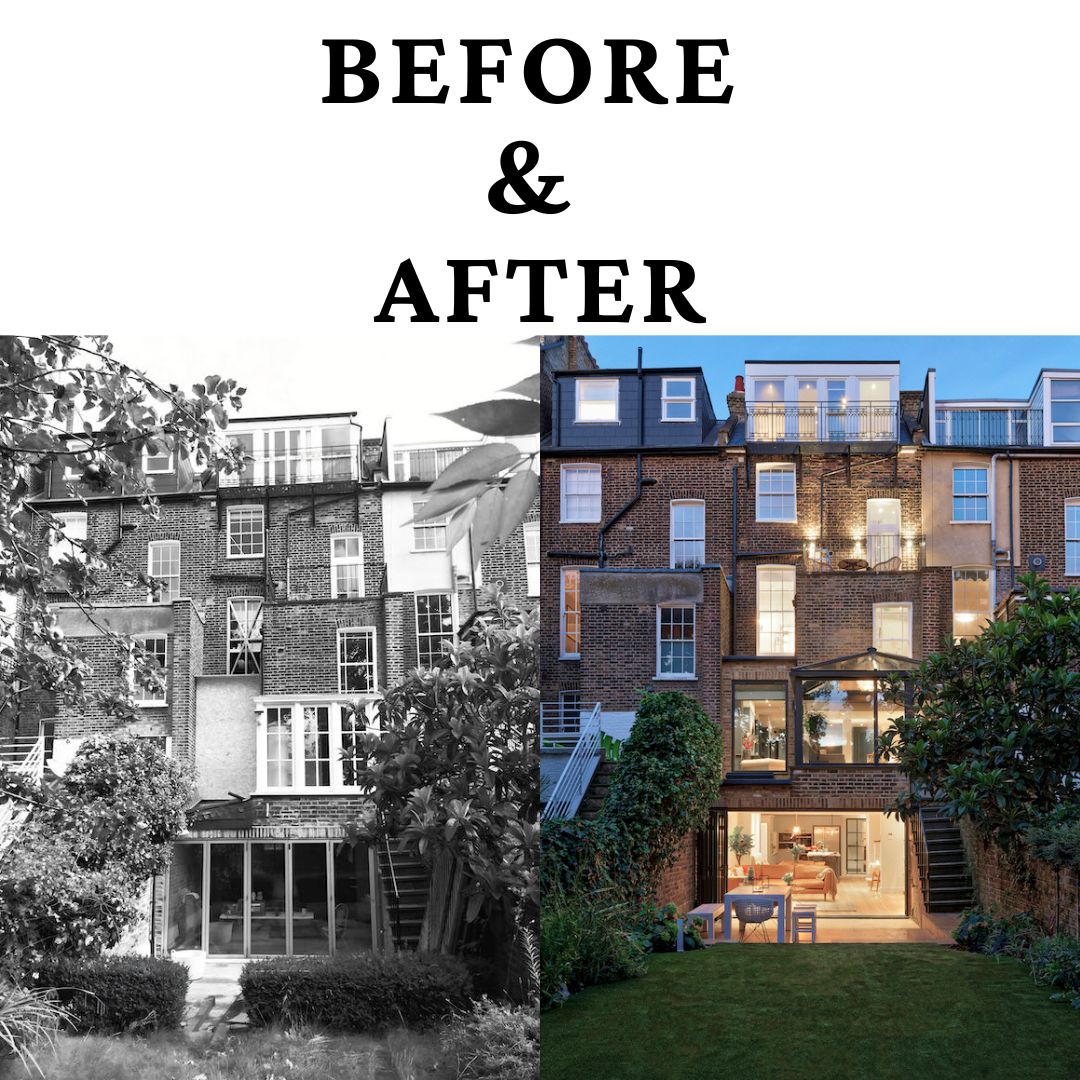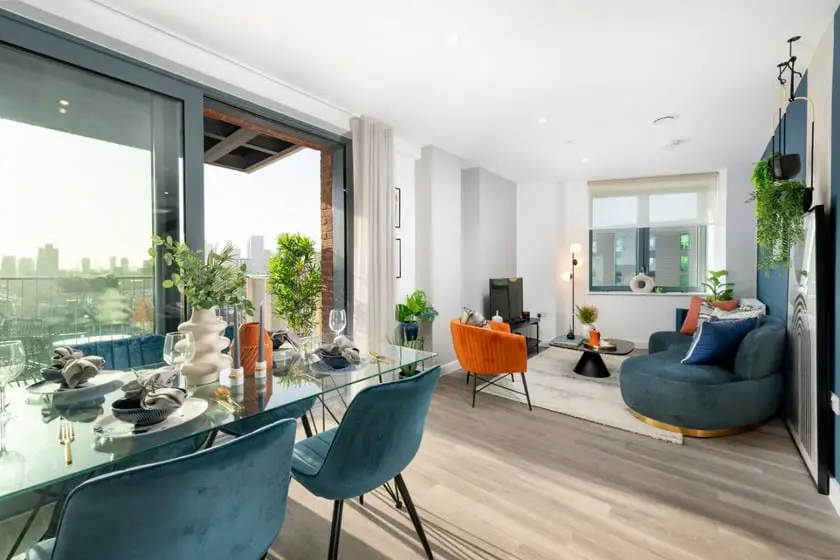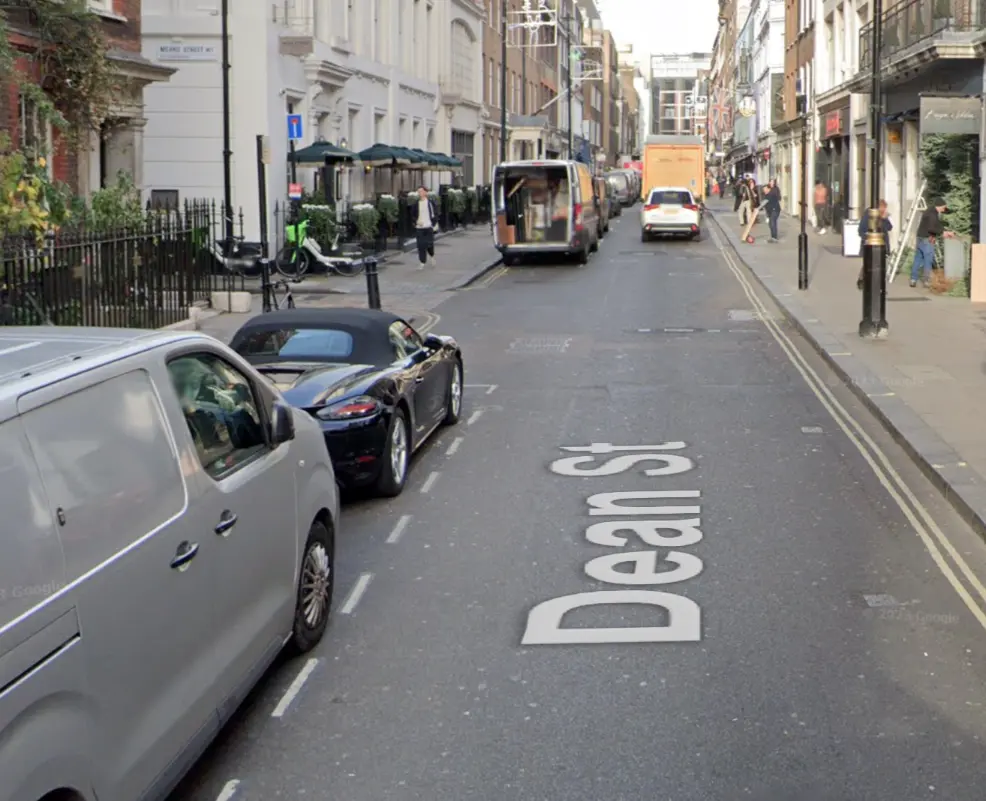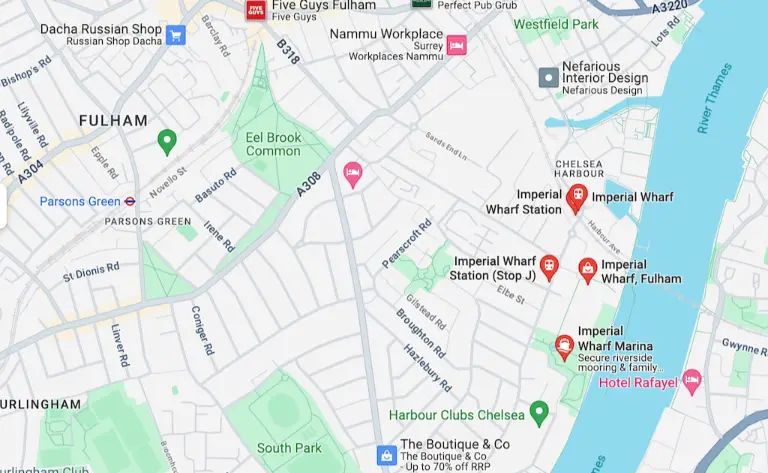Victorian townhouses are a staple of British architecture, known for their elegance and timeless design. However, with the changing needs of modern families, many of these homes require a refurbishment and interior design update to make them functional and comfortable for contemporary living. This is where a skilled team of refurbishment and interior designers comes in to strike the perfect balance between preserving the historical character of the building and incorporating modern amenities. In this article, we will take a closer look at the process of refurbishing and interior designing a Victorian townhouse, from the initial design concept to the finished product. We will explore the challenges that come with working on such a unique property, as well as the benefits of preserving its historical character while updating it for modern living. Through case studies and expert insights, we will show how a Victorian townhouse can be transformed into a beautiful and functional home for a modern family to enjoy for years to come.
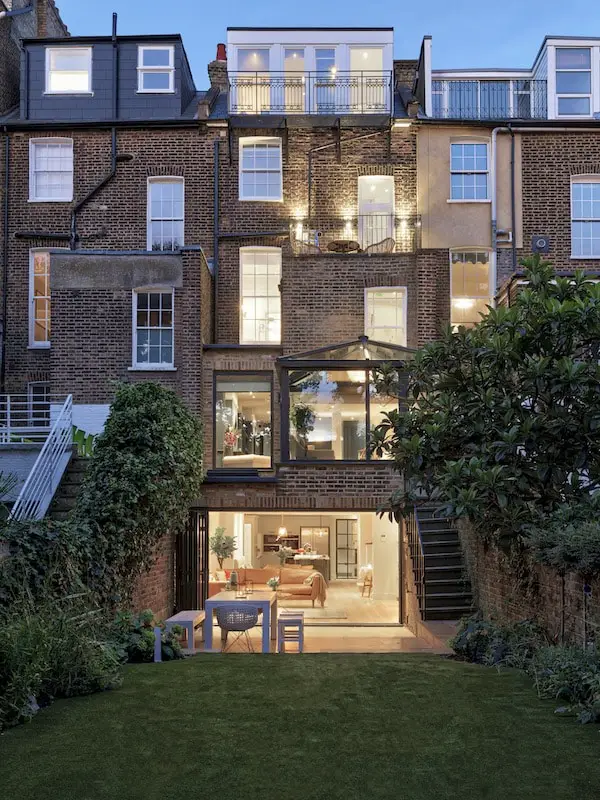
LLI Design recently completed a complete overhaul of a 5-storey townhouse in North London’s Highgate area. The redesign and refurbishment of the period terraced property earned the company an award in the Residential Interior Private Residence London category of the United Kingdom Property Awards in association with Rolls Royce, judged by Lord Caithness, Lord Best, and Lord Waverley of the House of Lords.
Renovation Project Brief
The task at hand was to preserve the historical character of the townhouse while incorporating modern design elements to create open and functional living spaces that suited a contemporary lifestyle. The building was tall and narrow, but was elongated from front to back. The main design challenge was to make the property feel visually wider. To achieve this, the existing layout underwent a complete revamp, taking into account the flow and dynamics of the spaces. The final design incorporated an eclectic blend of mid-century, contemporary, industrial, and traditional styles.
Before Renovation
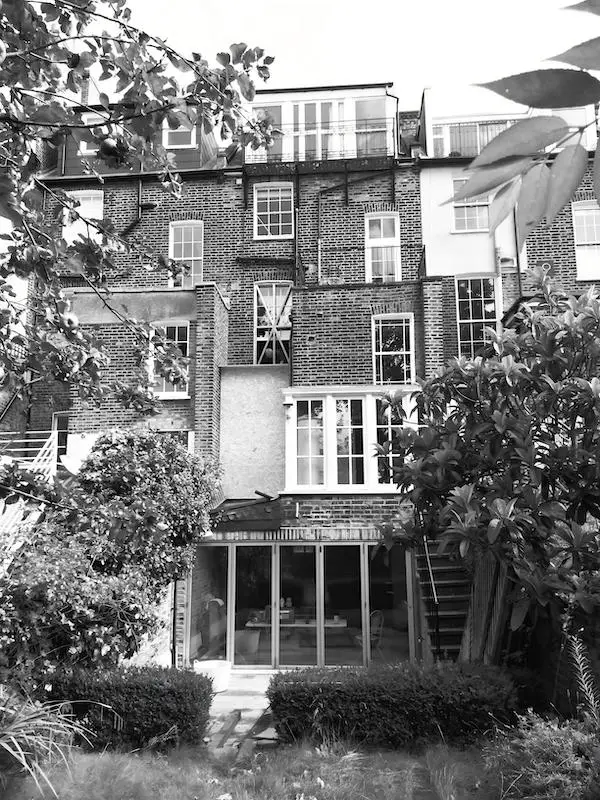
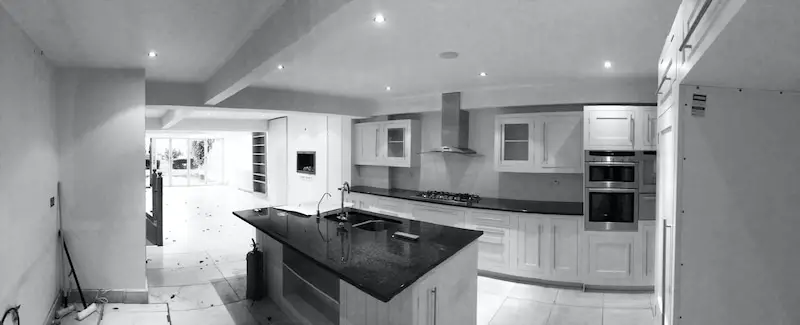
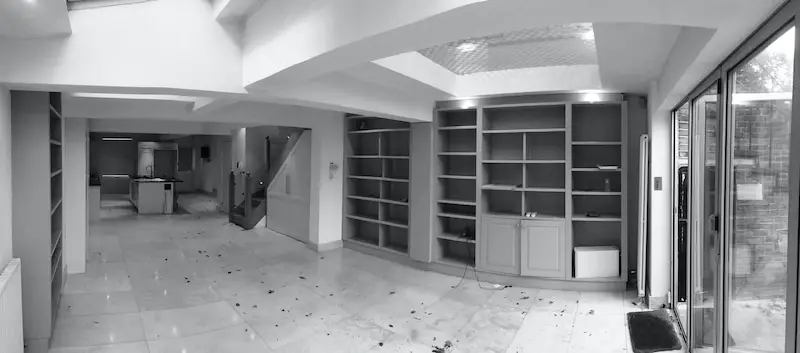
The property was approximately 2,800 square feet and spread over 5 floors. The original layout of the house included the following:
– Lower Ground Floor – had a kitchen and dining area that opened out to the garden.
– Upper Ground Floor – featured a large entrance hall, a small study and a Victorian-style conservatory that was accessed via a long corridor. There was also a small guest bathroom on the half landing between the Upper Ground Floor and the First Floor.
– First Floor – had high ceilings and featured a grand formal reception room that had full height windows that faced the front of the property, along with a smaller second reception room in the back.
– Second Floor – it had a master bedroom with an attached bathroom and a small dressing room.
– Third Floor – had 2 additional bedrooms and a family bathroom.
After Renovation
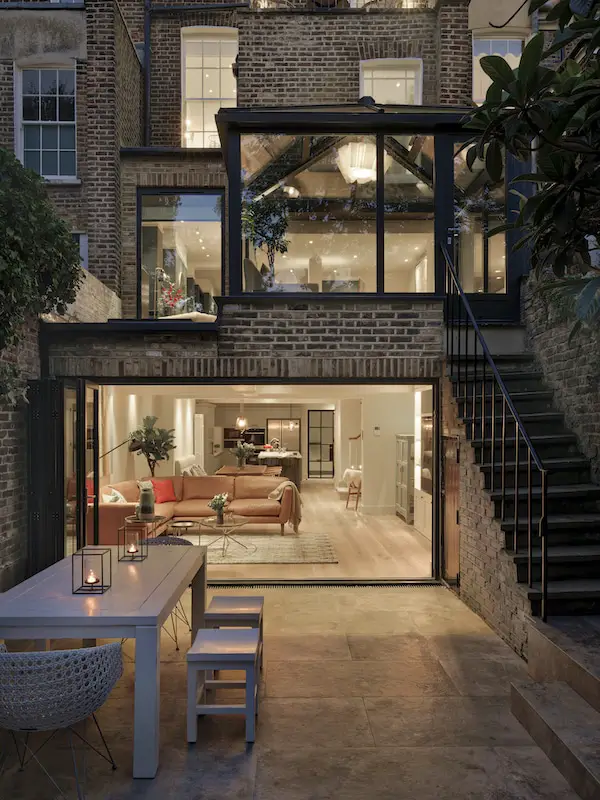
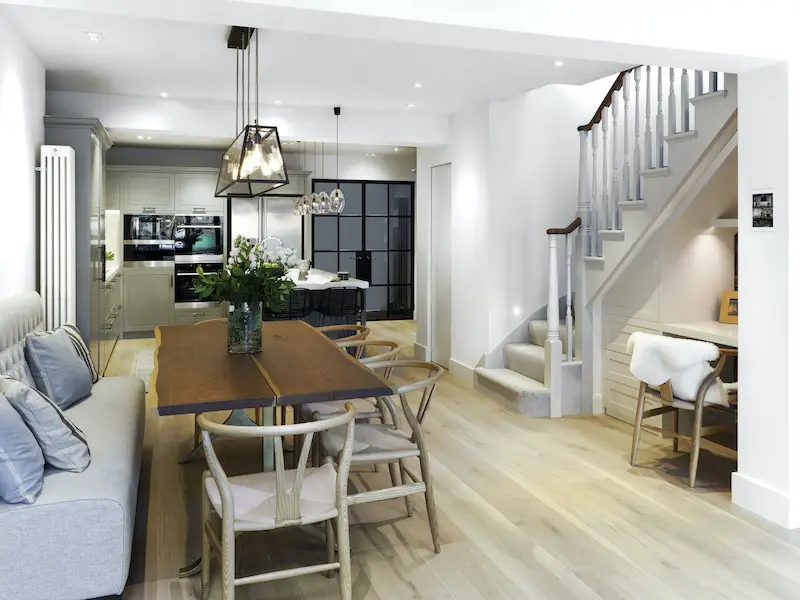
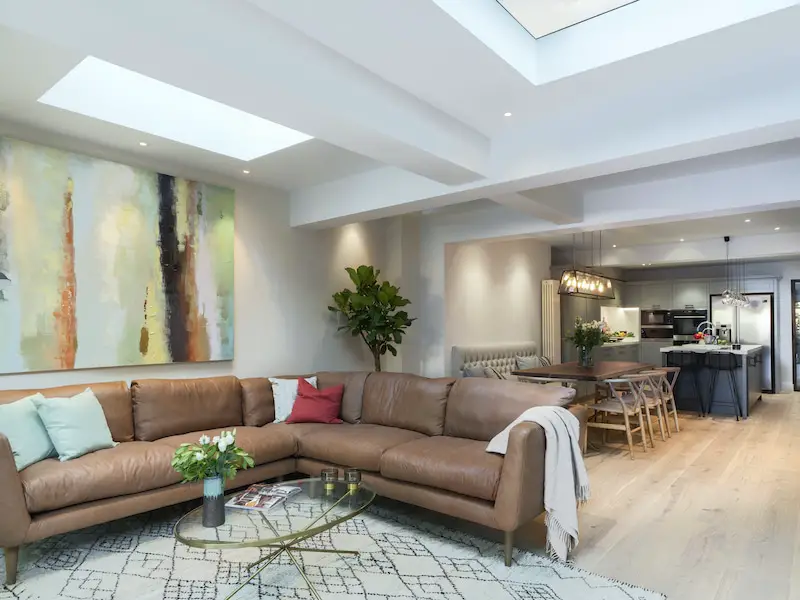
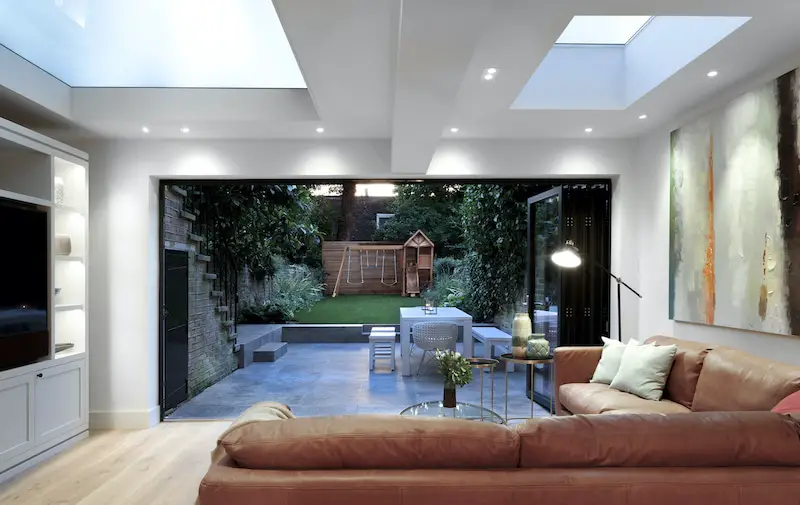
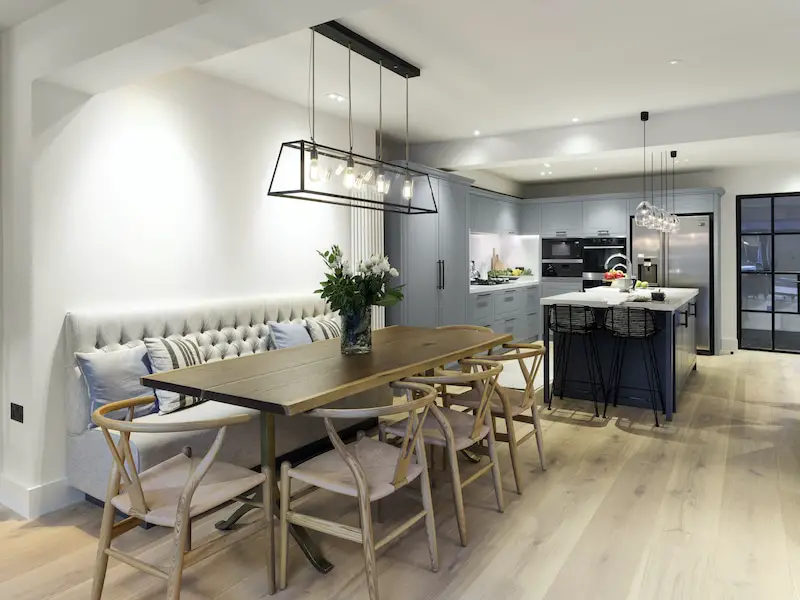
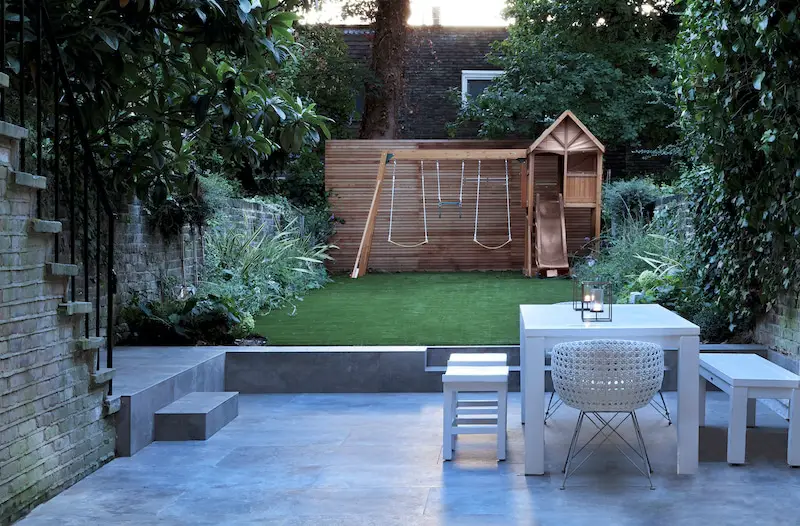
The layout of the property was altered to accommodate family living with following changes:
Lower Ground Floor: A boot room was created by dividing off a section at the front, which provided ample storage for everyday items such as coats and shoes. It was also accessible from the street via a basement light well, making it convenient for daily use. The boot room connected to the open-plan kitchen, dining and family living area, which opened onto the garden at the back of the property.
Upper Ground Floor: The layout was completely reworked by removing the corridor between the rooms, which freed up valuable width-wise space. A smaller entrance hall was created, which led to the formal living/dining room and to a new contemporary conservatory, which was granted planning permission to replace the previous conservatory. The footprint of the Upper Ground Floor was increased by extending over the Lower Ground Floor where the building returned. A traditional sash window was replaced with a full-height and full-width fixed window that provided long views of the garden. The extension of this small area improved the flow in the dining room, making the space feel more comfortable and cohesive.
First Floor: Was reconfigured into a master suite, which consisted of a master bedroom, dressing room and an en-suite bathroom.
Second Floor: Was reconfigured to create 2 bedrooms, a family bathroom and featured a large utility cupboard.
Third Floor: Was reconfigured to include a guest bedroom, home office, and a shower room.

