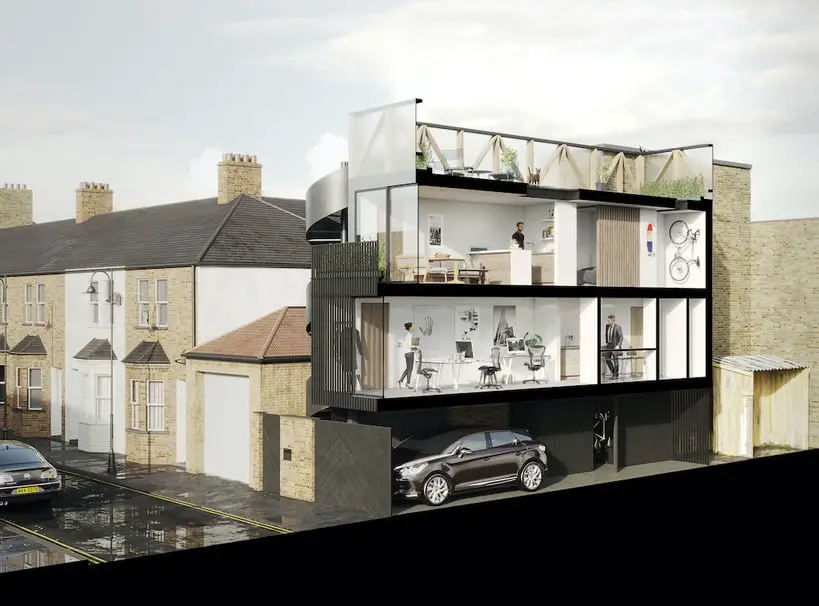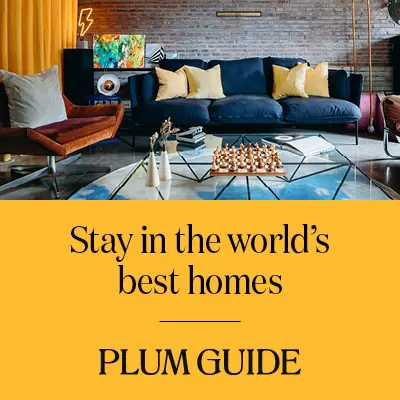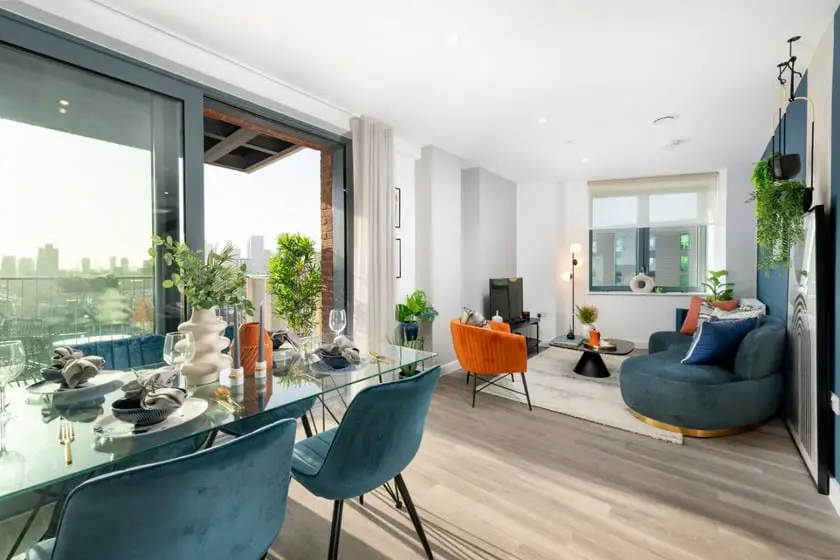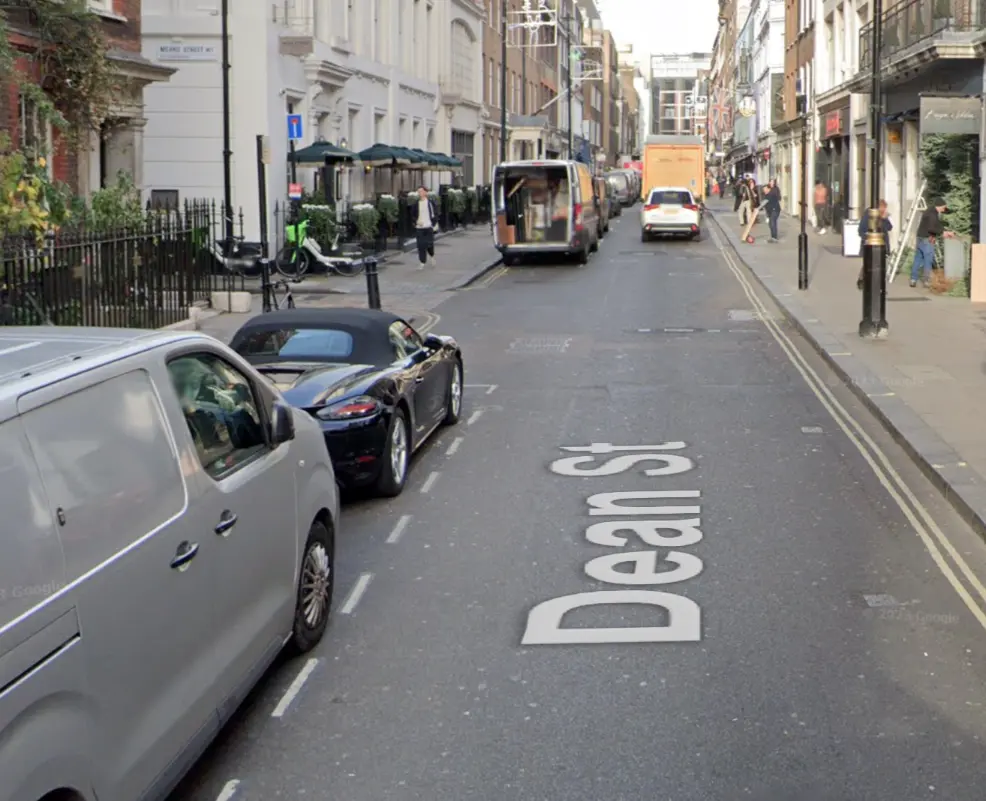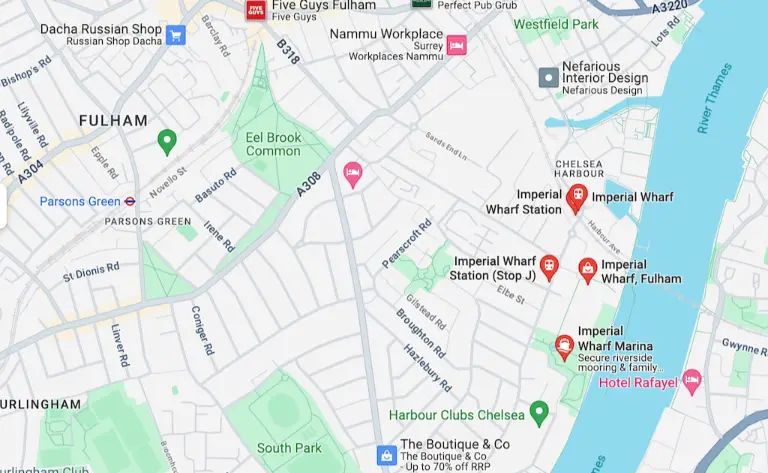A mixed-use development is a type of real estate project that includes a combination of residential, commercial, and/or industrial uses. An example of a mixed-use development might include a building with apartments on the upper floors, retail stores on the ground floor, and a parking garage in the basement. The idea behind mixed-use developments is to create a more vibrant and dynamic environment by bringing together a variety of different uses in a single location. This can also make it easier for people to live, work, and shop in the same area, which can be more convenient and sustainable.
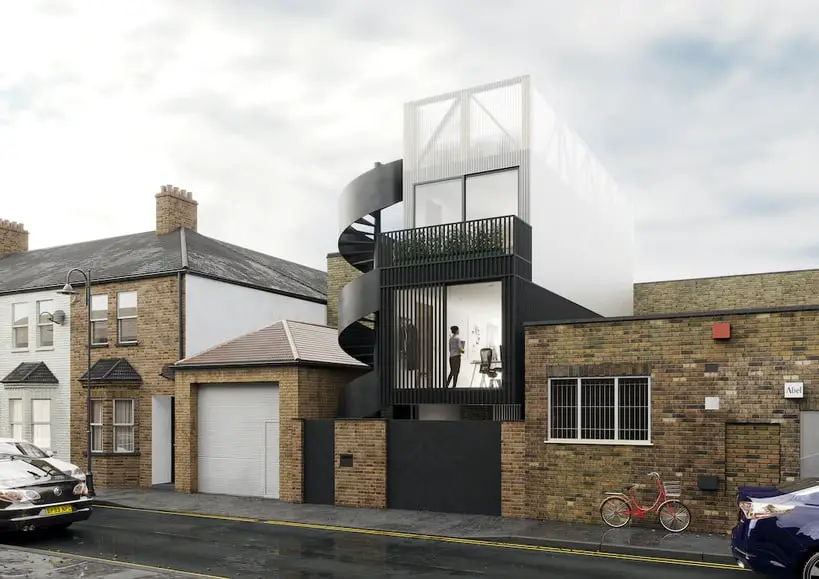
Mixed-use Development with Retail Space
Adam Knibb Architects based in Hampshire transformed an empty plot of land into a mixed-use development. The site based in Norwood, South East London measures only 13m long x 3.2m wide with a requirement to allow access through for neighbouring properties. Our client purchased the land with the idea to transform the airspace above.

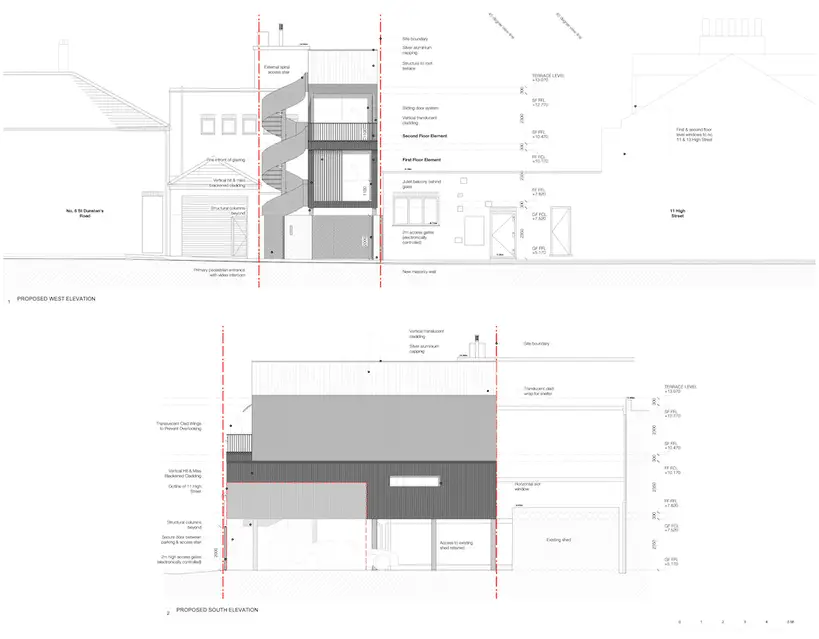
An office has been designed at the first-floor level and a studio apartment on the second floor, along with a roof terrace across the whole top of the building. The visually dynamic statement at the ground / first floor aligns with the neighbouring house scale and the floors above to ‘disappear’ into the sky.
Sheltered parking has been allowed for at ground floor level whilst retaining through access to the neighbouring shed at the rear. Structural posts line the north and south boundaries and an external spiral stair provides access to the two floors and roof terrace above. The inclusion of an external spiral stair works efficiently to cause minimal disruption to the internal layout. This also aids privacy, access issues and a necessary provision for a fire escape.
The first floor houses the proposed commercial office space. We have looked to include a shower room and kitchenette, as well as utilise useful storage solutions where possible. The desk spaces are framed by a full-width set of sliding doors on the west elevation to allow as much light as possible into the floor plan. A Juliet balcony safely allows for one door to remain open during the summer for natural ventilation.
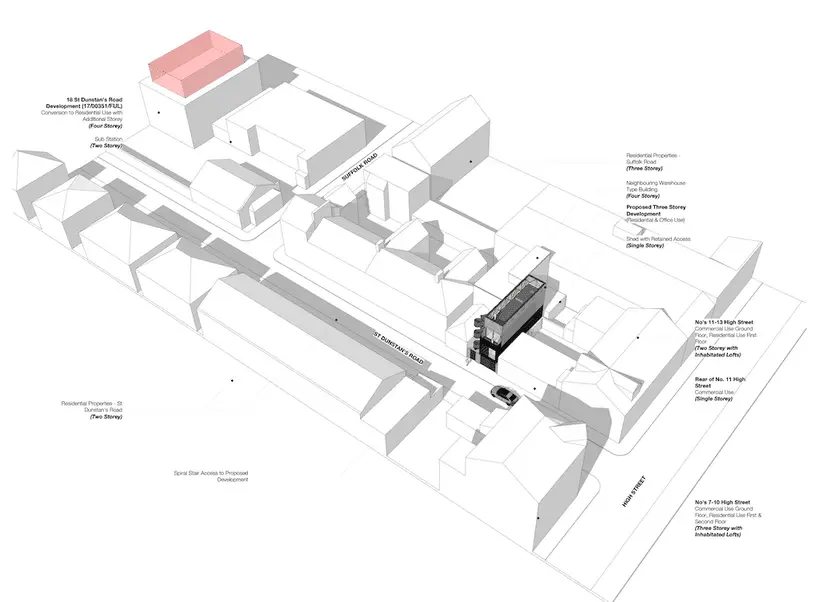
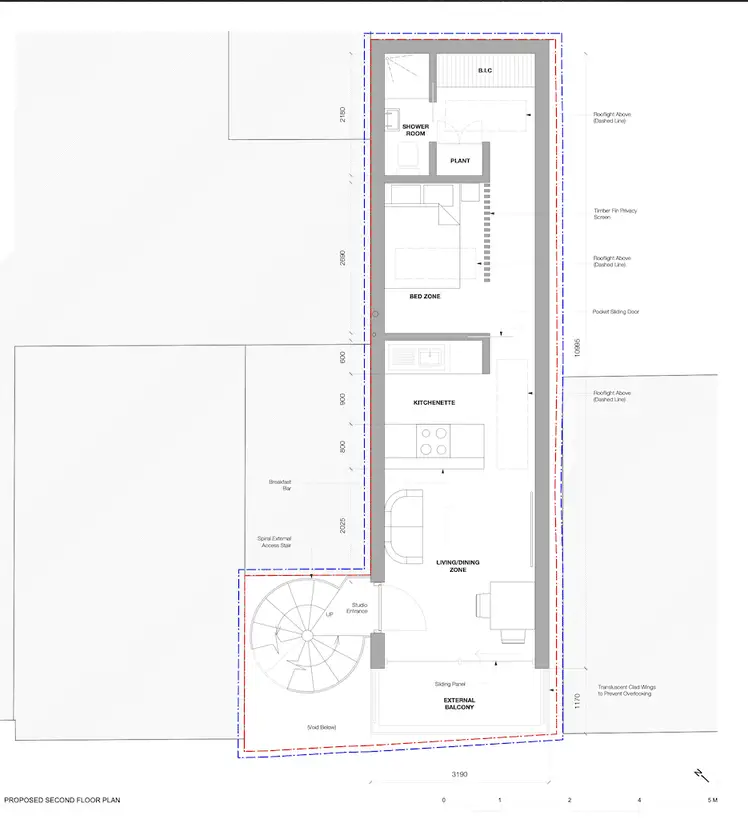
The second floor holds the studio apartment, where the more private spaces such as the bedroom and shower room are housed towards the rear away from St Dunstan’s Road. The kitchenette and living/dining zone also enjoy a full-width set of sliding doors that provide access to a small outdoor terrace.
The spiral stair continues upwards to a proposed roof terrace, providing 22m2 of shared amenity space for the building’s occupants.
A mixture of dark textured cladding and a translucent skin have been proposed as the primary external cladding materials to provide depth to the massing and create a sense of light transparency at higher levels. Openings in the envelope appear more subtle from the surrounding roads and the translucent character gives the building a different appearance at day and at night.

