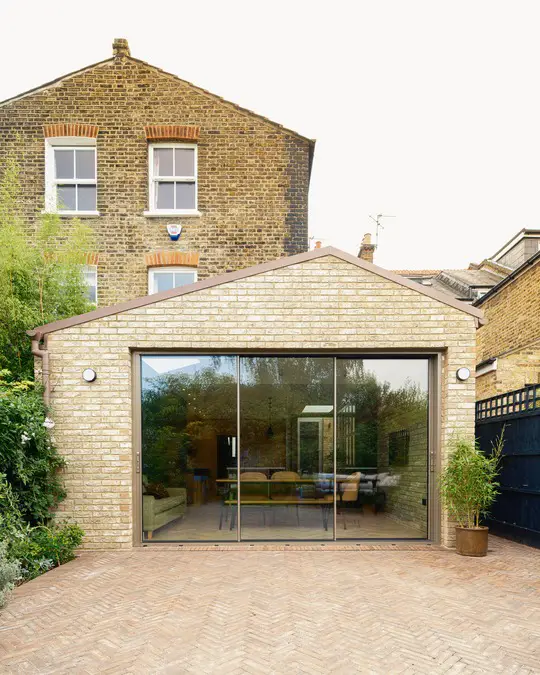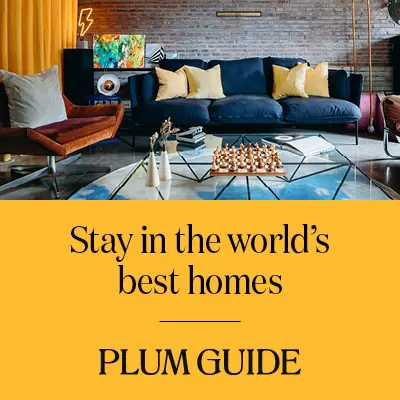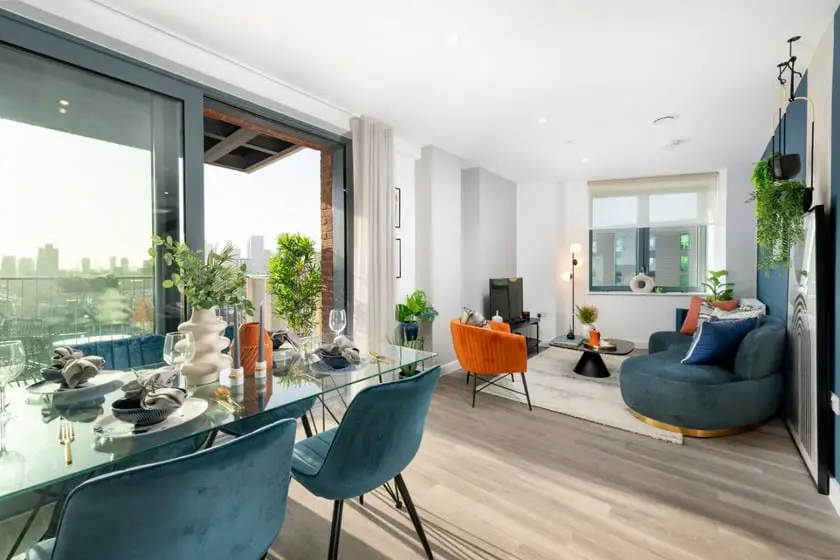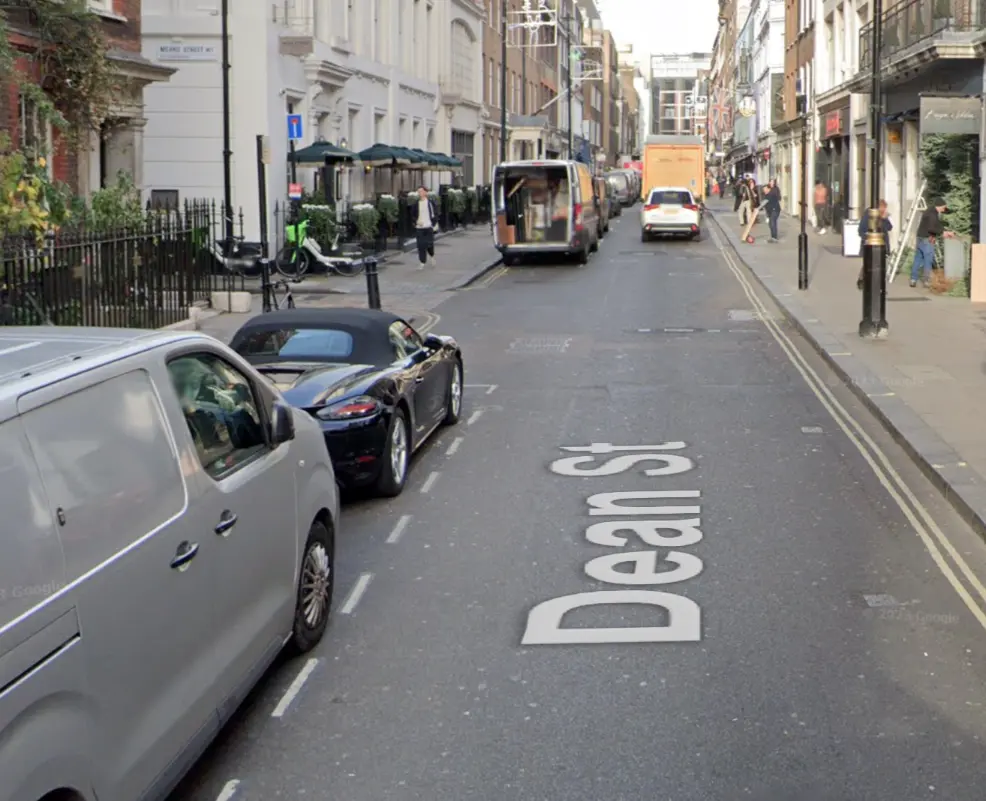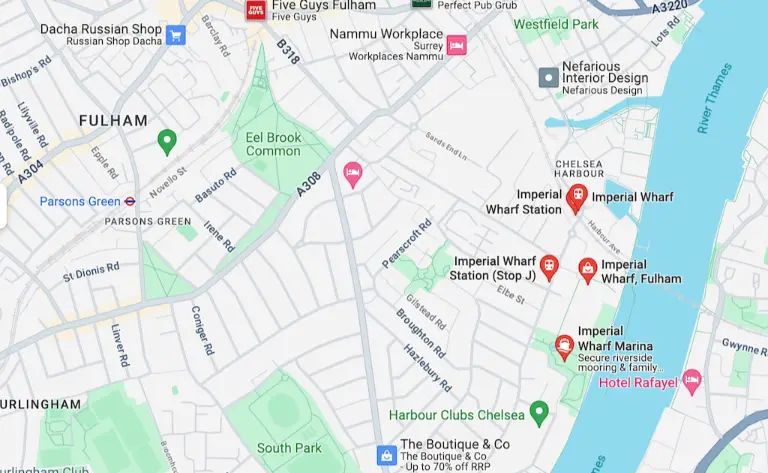Is it worth doing a house extension? Studio Webster Dale answered this question by creating a light-filled family kitchen/ living space with a direct dialogue with the garden. Previously the rear of the house was dark and disjointed and lacking in storage. Access to the garden was convoluted and a leaky fabric meant the house was constantly cold. As an architect designing my own home extension, with a fixed budget, I wanted to create something simple, but carefully crafted, with key attention to detail.
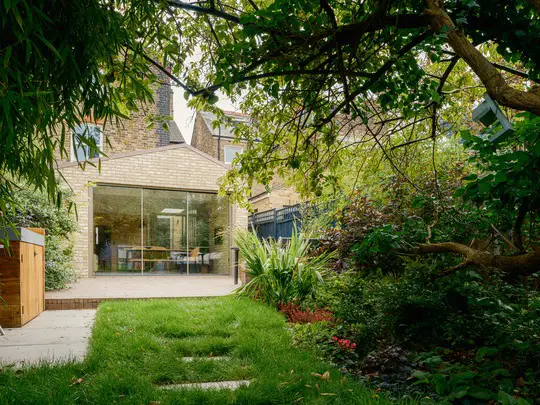
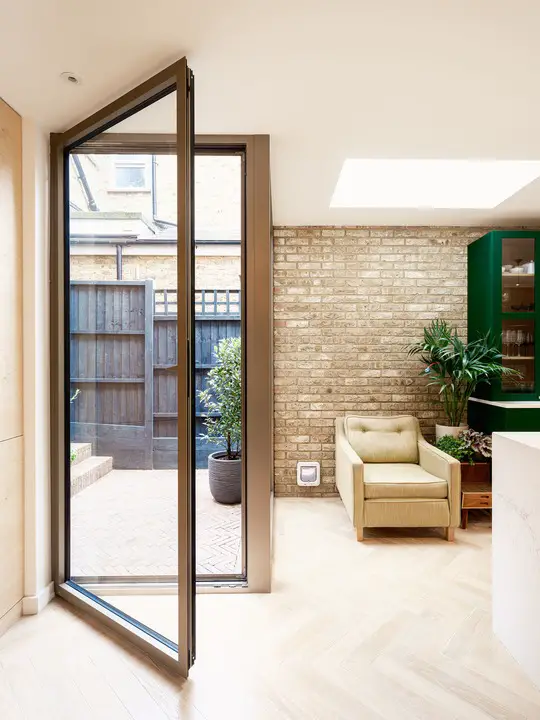
A limited palette of materials has been carefully chosen to work tonally together with punctuations of colour in the fittings. The aluminium sliding doors and windows have a delicate beige colour that blends with the pale Weinerberger brickwork. The brick is continued inside the extension so that many of the materials are self-finished. The roof is clad in Pigmento Red zinc which is picked up in the soft red clay pavers. The soft earthy tones are offset by a bright green kitchen linking to the garden beyond.
The form of the extension is driven by the site constraints and being mindful of both the neighbours and the light. The roof is pitched towards the edge of the existing outrigger and is expressed internally with a vaulted ceiling to the rear. This gives a great volume to the dining area with a rooflight perfectly framing the neighbouring bamboo and sky. The ceiling remains flat to the side return. This results in a deep shaft of light created by the opening rooflight on this side. The extension is kept separate from the main house by the creation of a small courtyard lightwell. This brings light to the centre of the plan on both sides and simplifies the plumbing, allowing the original house to breathe.
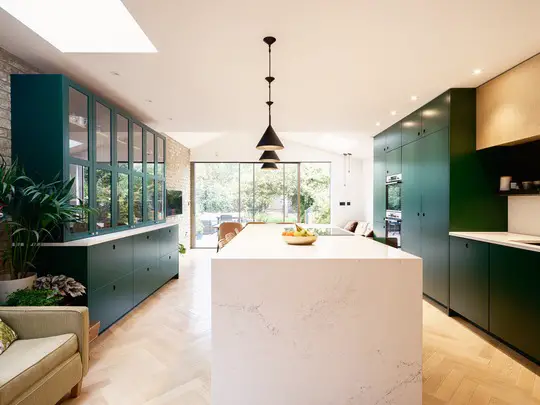
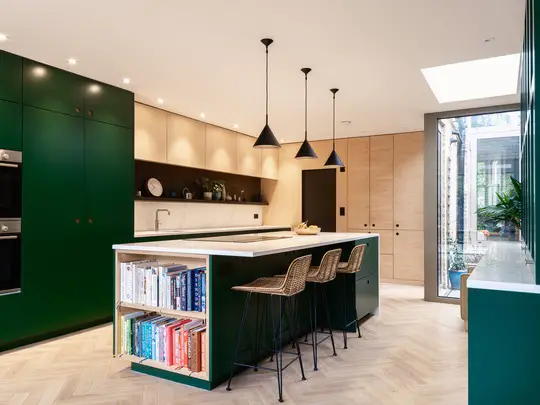
This extension project has demonstrably changed the way we use the property. The connection to the garden, the built-in storage, and the quality of the light have created a calm, measured space which all improve our well-being and above all make the family happy.
Architect Questions and Answers
What were the key challenges?
The project was constructed during lockdown and we were living on-site during the build. Supply chains were affected by long lead times for materials and costs were constantly being amended which made budgets difficult. There were also times when either my family or one of the contractors was ill which also adversely affected the programme. Living through a build is always a strain – it’s dusty and dirty however hard you try. We love to entertain as a family and the only benefit to doing the build during lockdown was that we couldn’t have done that anyway so we might as well get it over and done with!
Who are the clients and what’s interesting about them?
As an architect designing my own home extension and renovation I actually found it more challenging than designing for other people. Usually, there is a dialogue between client and architect which can enrich a design – this was a much more autonomous process and I had to question my own design decisions. The benefit is of course that I have the home exactly as I wanted it!
What was the brief?
The aim of the project was to ultimately provide a more comfortable home that had all the functional requirements for a busy family of four, but that was also light filled and beautiful.
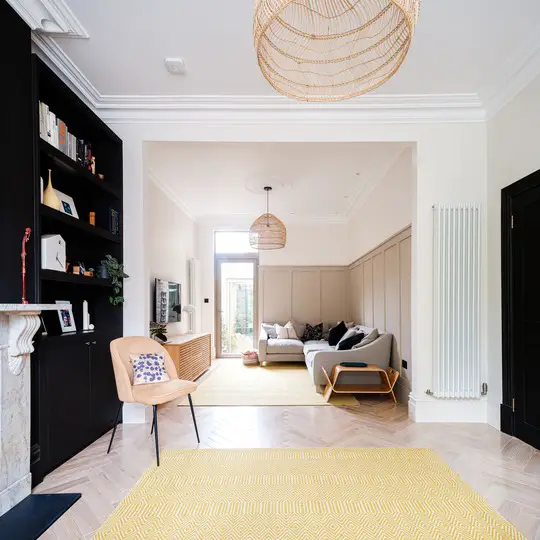
Details
| Project size | 170 m2 |
| Completion date | 2021 |
| Building levels | 3 |
Photos by Fred Howarth

