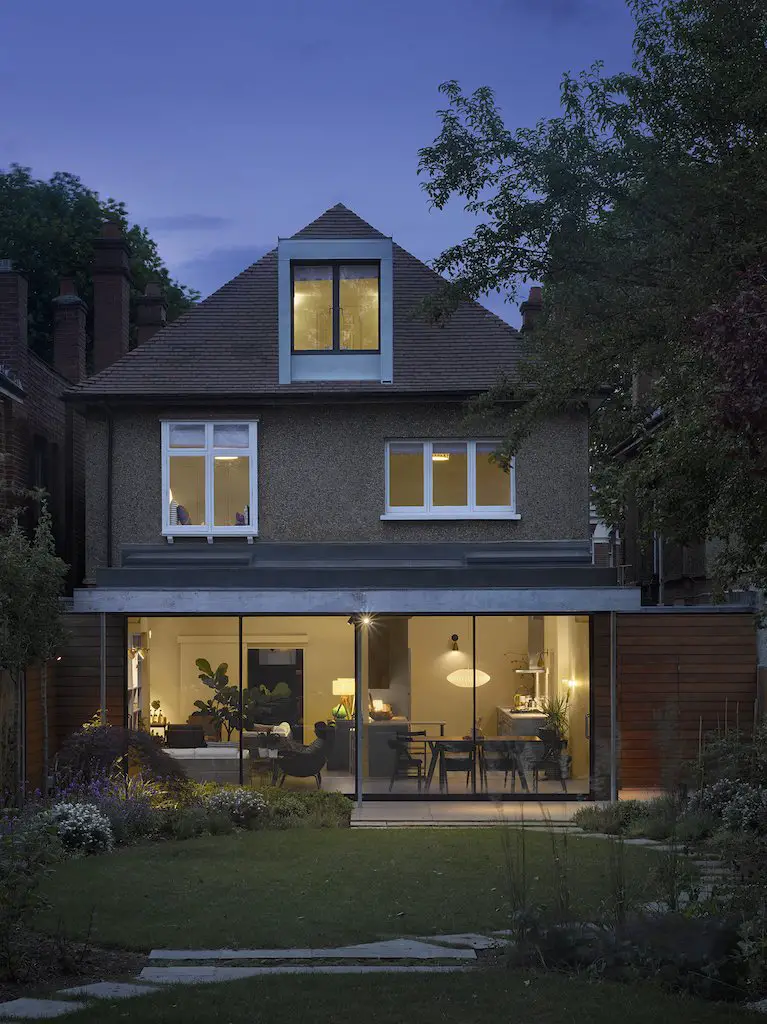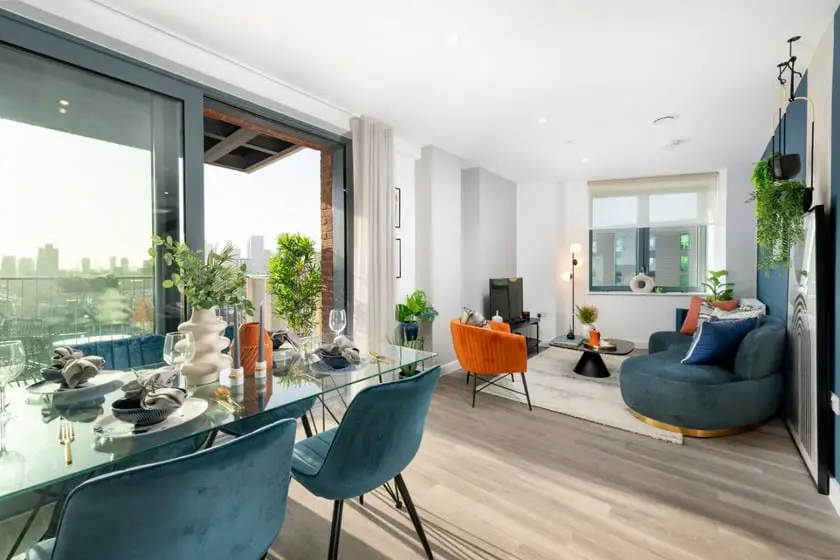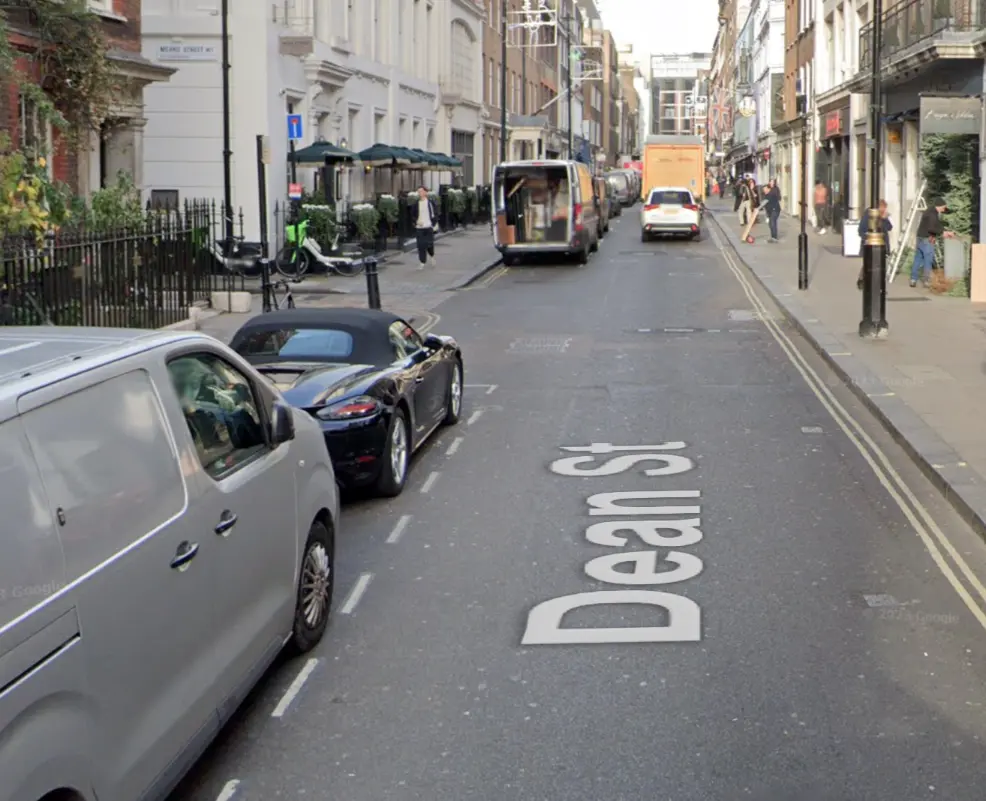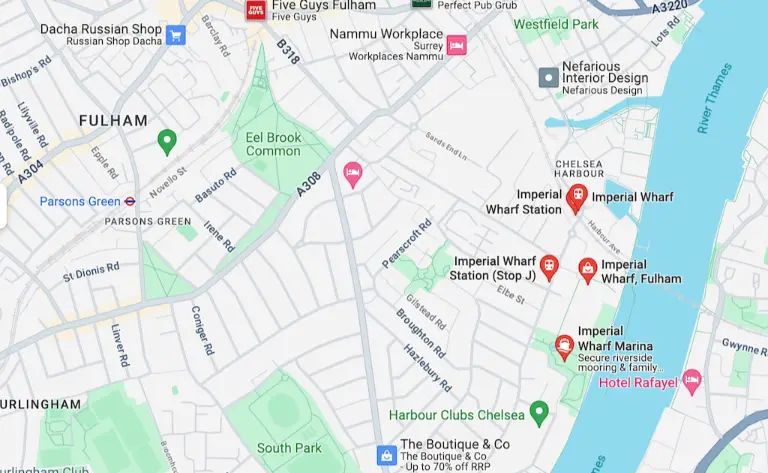An early Arts and Crafts detached house is repaired and transformed for a growing family who wanted to create some much-needed extra space for frequent family guests.
The house’s original layout presented all the service spaces on the back of the house – separating all the living spaces from the generous south-facing garden. The new layout of the ground floor has been reversed – the family living spaces have all moved to the back of the house, and what was originally the main front room has become a downstairs bedroom space for visiting family members.
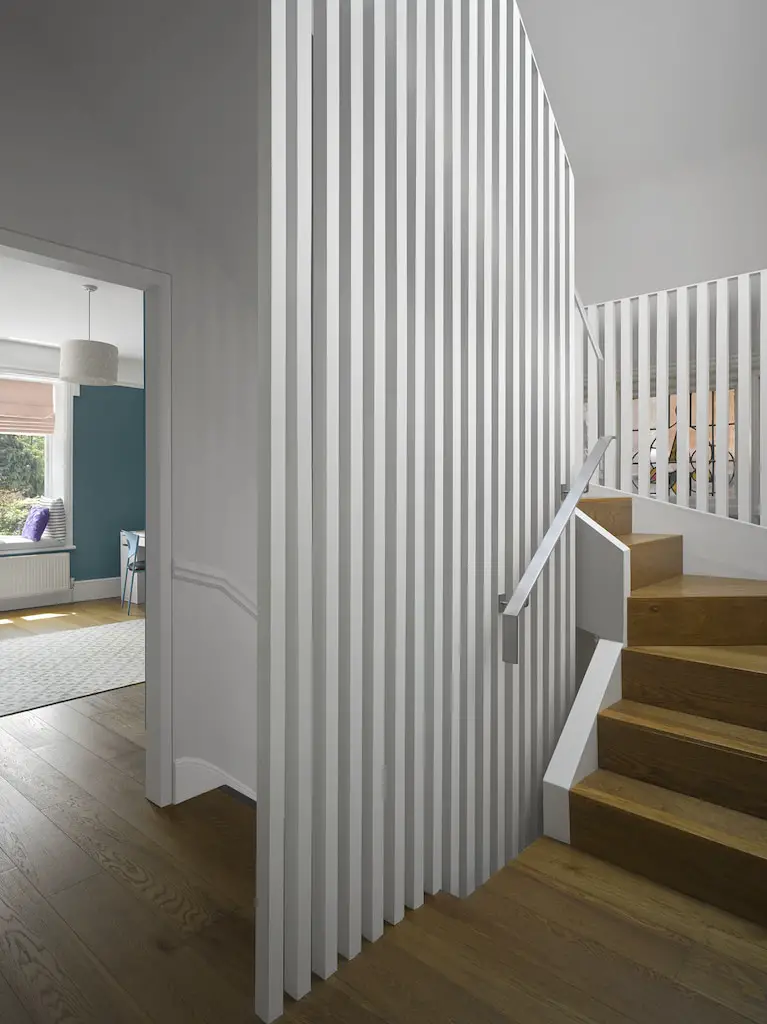
The new ground floor layout is one very large U-shaped space. The legs of the U are more defined spaces – the kitchen and the sitting area, but the main connecting space is more flexible and can alter between a TV area and a family dining space, or accommodate a large family gathering (max 30 people seated).
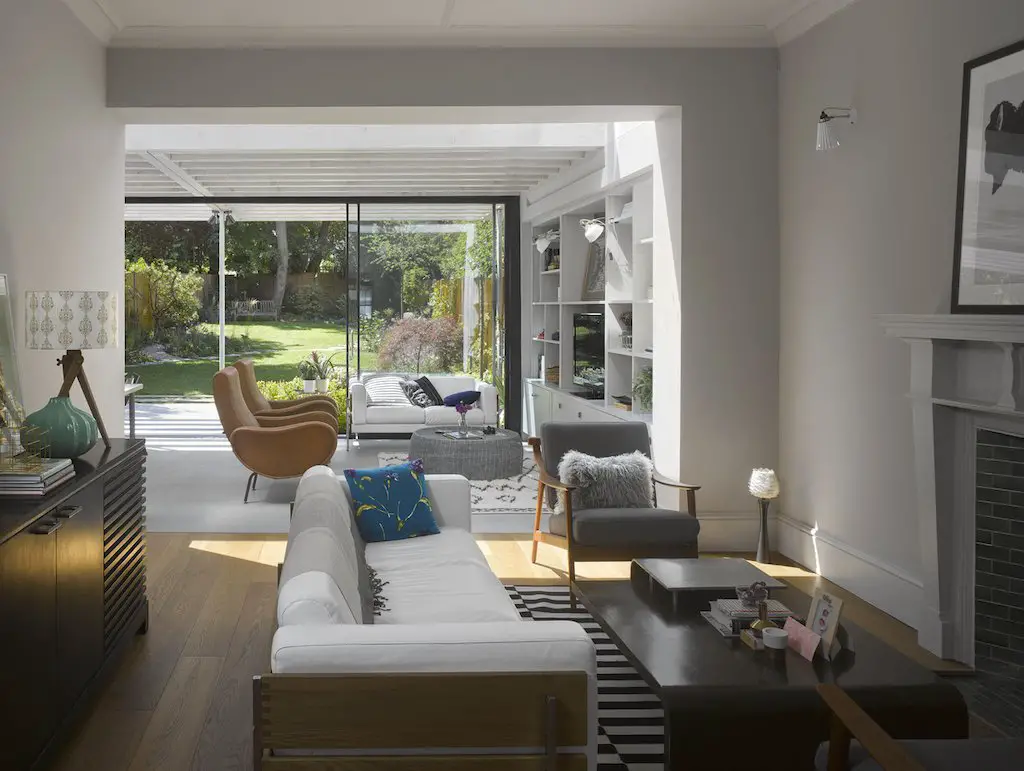
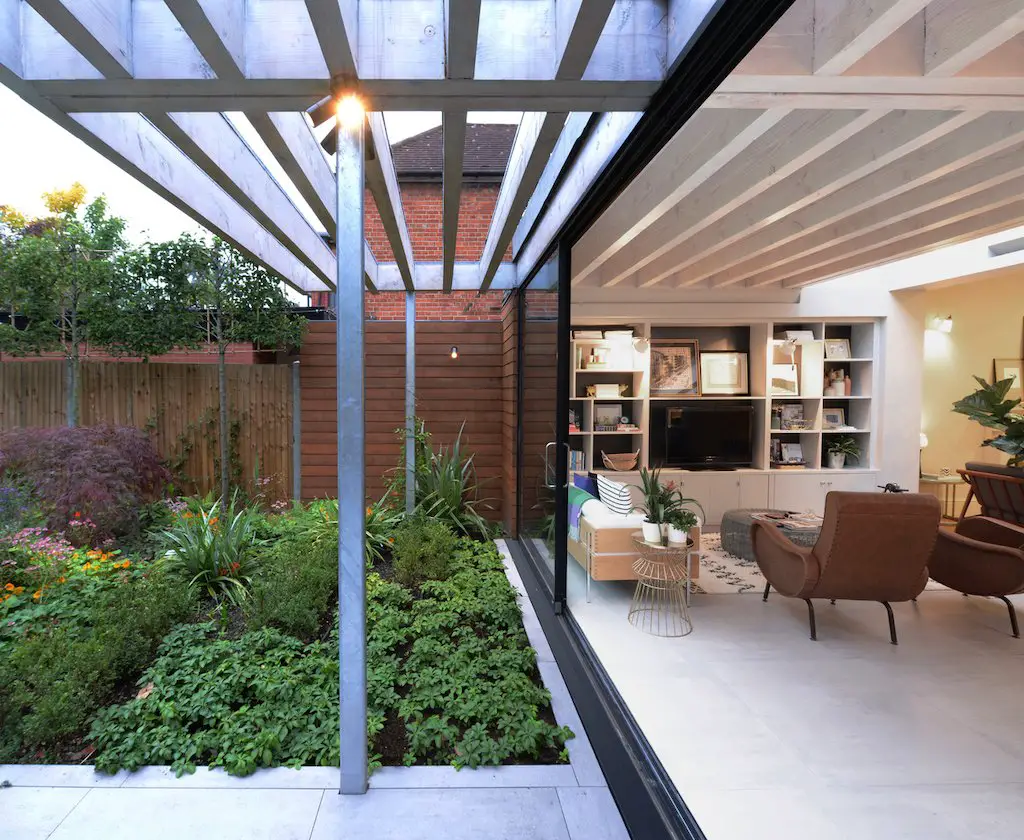
The main driver for the ground floor extension design was how it would work with the solar gain issues of the south-facing location. The design started as a horizontal plain of floating ‘fins’ that give shade. These became the timber roof structure, which continued from inside to outside, and the main spans are strengthened timber beams with steel flitch plates sandwiched between two of the joists.
A new timber staircase picks up the ‘fin’ aesthetic of the ground floor, whilst also having a connection with the Arts and Crafts detailing of the original house. Some original features have been maintained and restored – such as a fantastic fireplace, and entrance alcove with Art Nouveau joinery.
The upper floors of the house were significantly improved, in particular, the loft that has been converted with the addition of a simple dormer to the rear.
Details
| Architect | Paul Archer Design |
| Project Budget | £215,000 |
| Completion date | 2015 |
| Building levels | 3 |
| Photography | Will Pryce |

