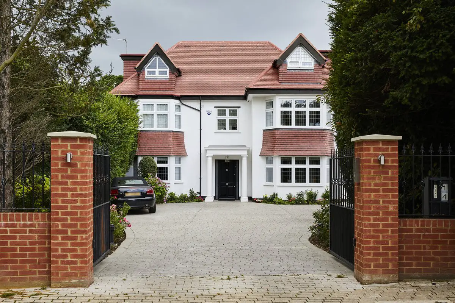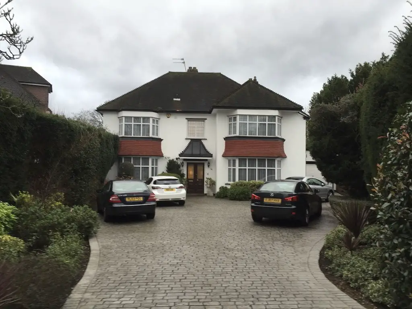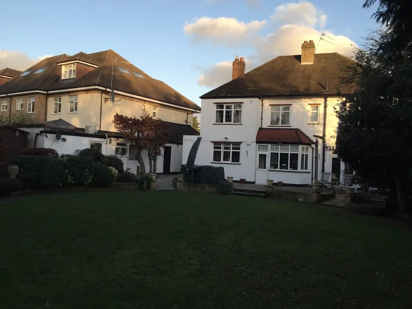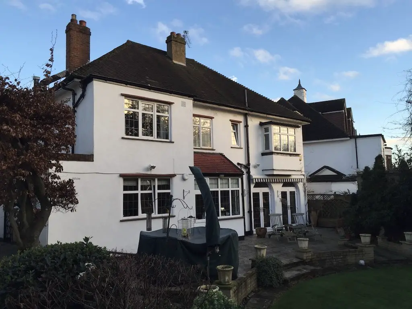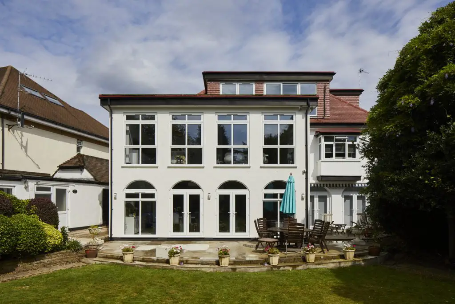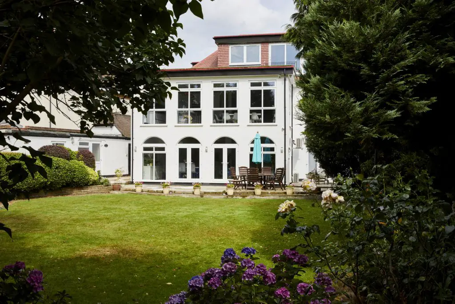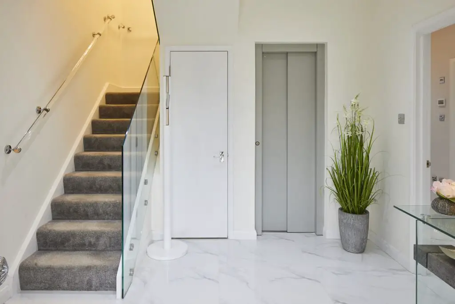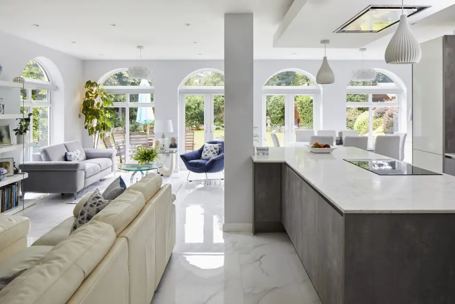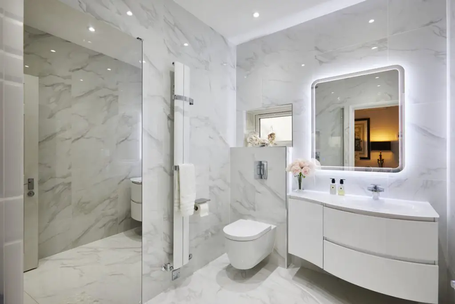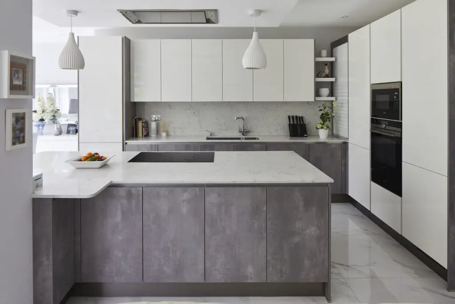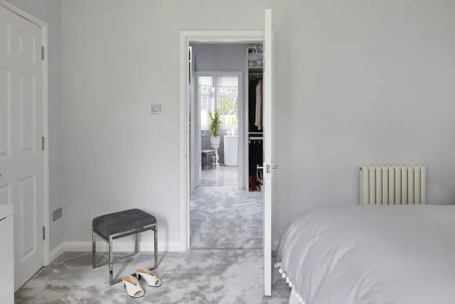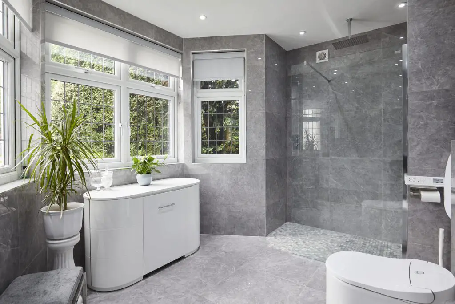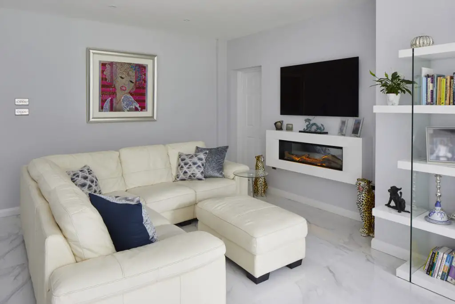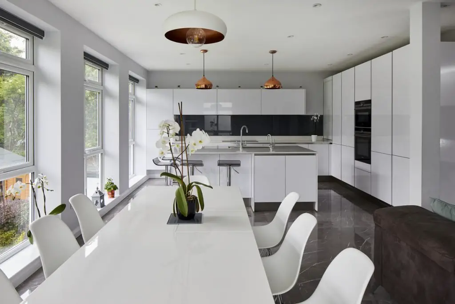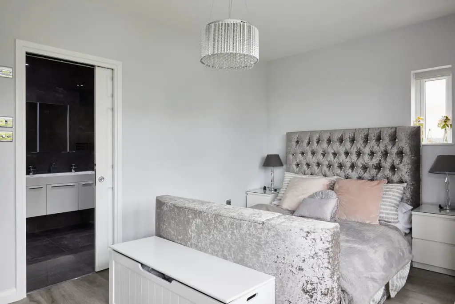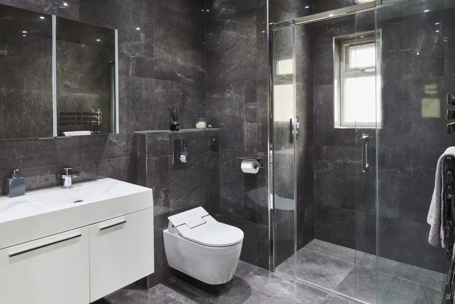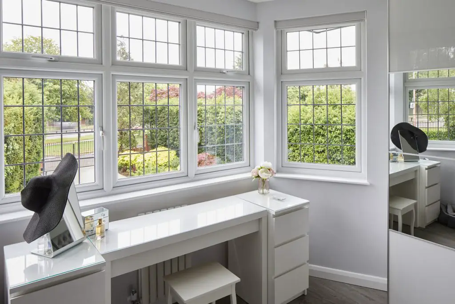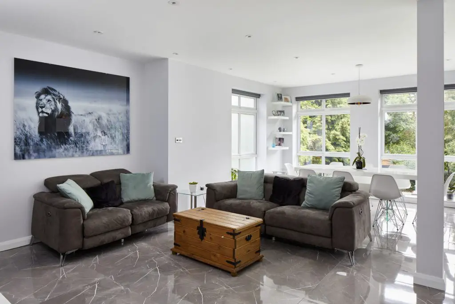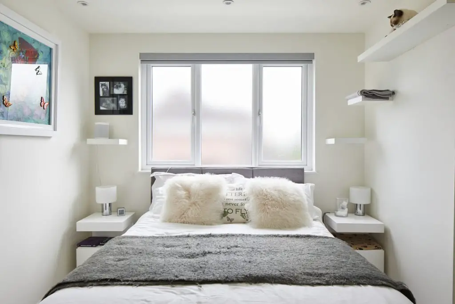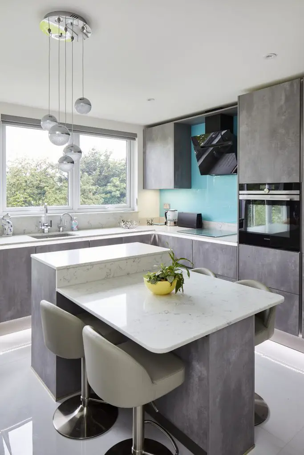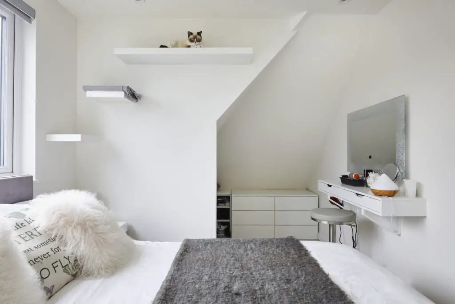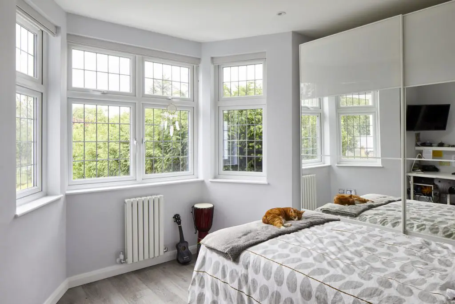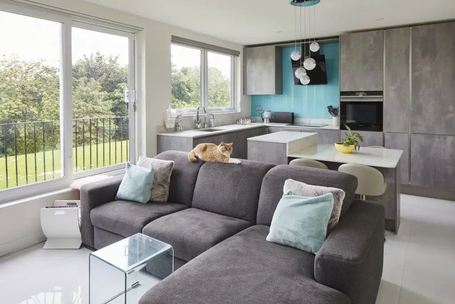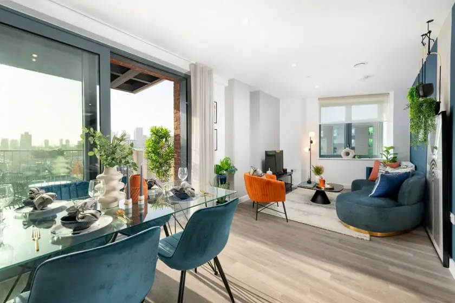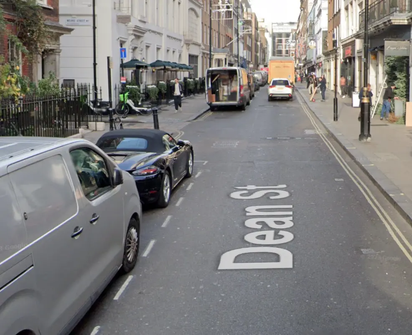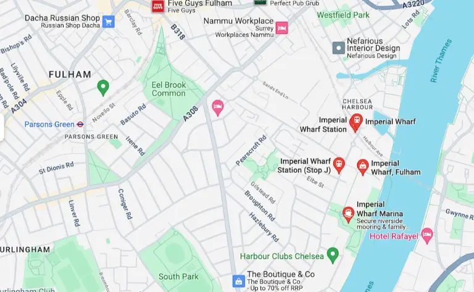A two-storey extension of a detached home into three flats is the best way to solve the problem of how to make more room for your family. The cost can be prohibitive at times, but if you consider that rental income can help offset expenses, then this project could become feasible. It’s important to remember that even though it may seem like there are many steps ahead, most projects go quickly and smoothly when they’re done with expert advice and guidance from an architect or builder who has experience in this type of work.
In this multi-generational home, Vorbild Architects added an extension to the back of the house. The top floor has been converted into a living space and four dormers have also now been erected on this new addition with one apartment per level in order for each family to enjoy their own privacy while still being close enough together at all times!
Planning Process
The planning process for this extension was more complicated than usual, which meant that we had to get permission for the front dormer, side dormers and rear extensions separately. The original plans also asked us to build a sloping roof onto the new design but our clients preferred it flat so they appealed against it successfully!
Ground Floor Apartment
The ground floor has been extended, with a spacious kitchen and dining area complete with a fireplace nook. A short corridor leads to this space from the communal hallway; there is also access by elevator for convenience. The generous master suite features a walk-through dressing room, double vanity ensuite that includes a large bathtub and shower stall.
First Floor Apartment
The first-floor apartment has bedrooms for two children, with a family bedroom as well as a master suite with adjacent office space. An equally large open-plan living dining kitchen area has full-height windows overlooking the grand garden at the back.
The Top Floor Penthouse
The penthouse apartment can be reached both by a dedicated staircase as well as a lift, from which one has direct access. When you arrive at the door of this luxurious suite, it is impossible not to notice that its large open plan kitchen dining living area opens up onto an expansive view of the big green roof over what would otherwise have been lower parts of your surroundings.
Photography by Chris Snook.

