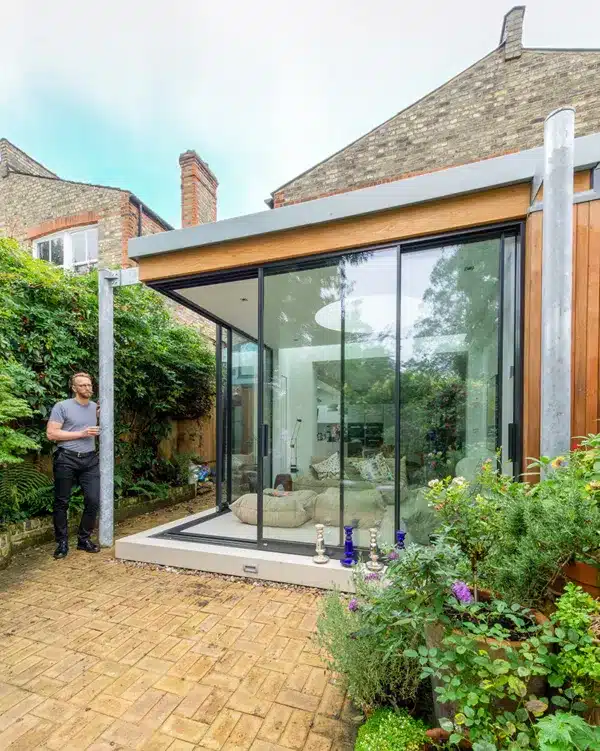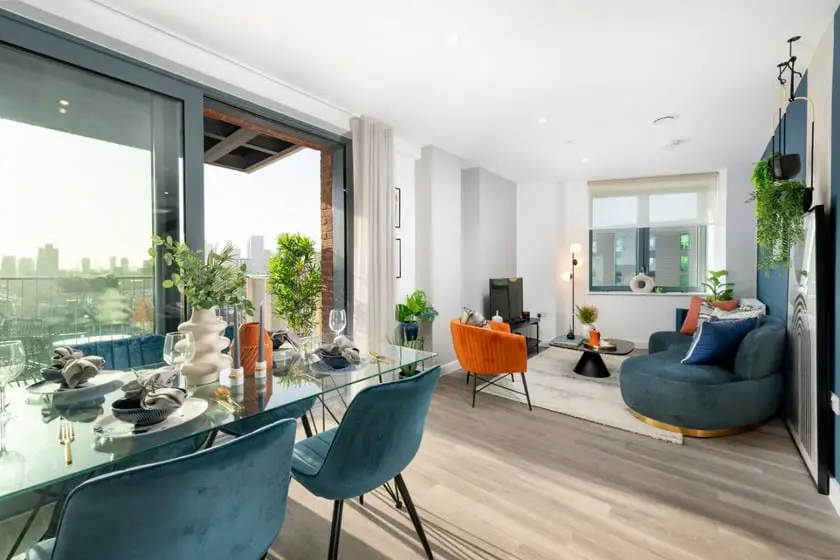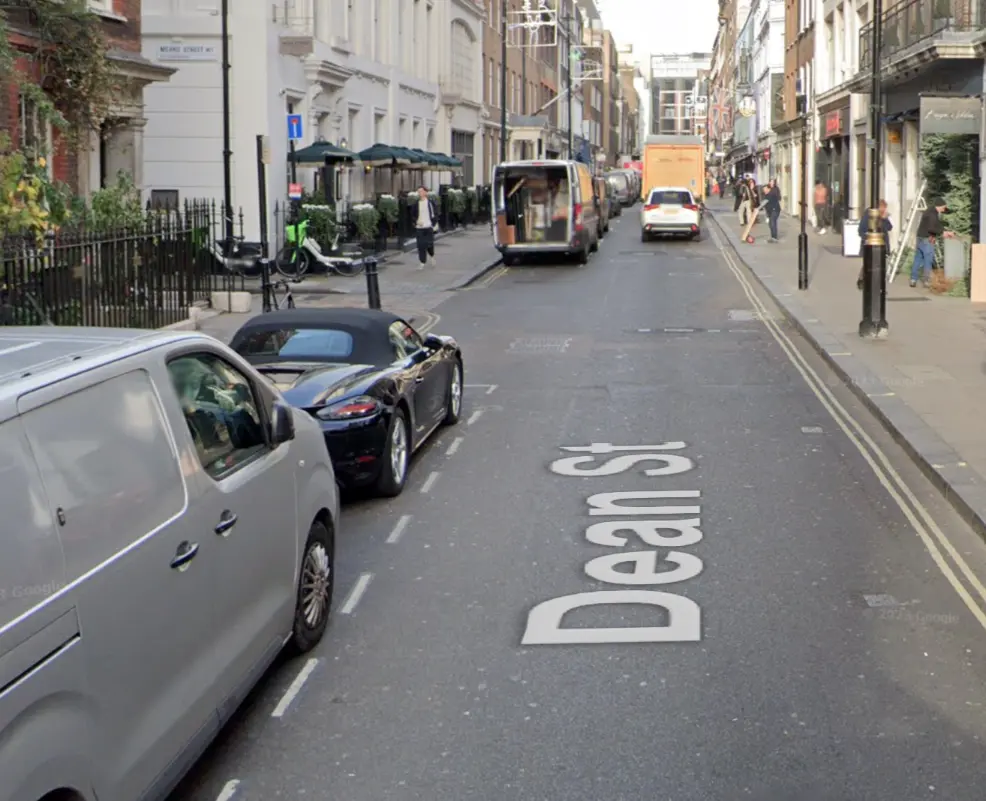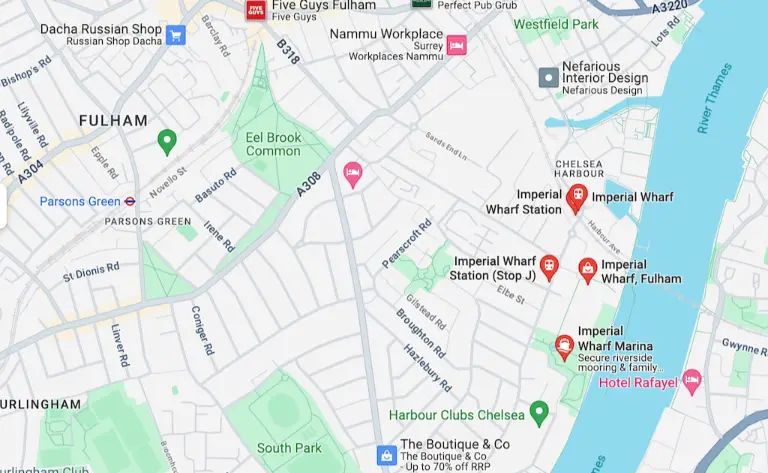Architects Paul Archer Design was approached by clients who had recently installed a new kitchen but realized their house needed much more attention. The main brief given to the architects was to “get things right!” As a result, a comprehensive refurbishment of the entire house was undertaken, with every room and surface receiving careful consideration. While some areas required more extensive intervention, other spaces only needed finishes to be replaced.
The project involved a redesign of the bathrooms, a layout change in the master bedroom, and the addition of bespoke furniture throughout the house. Floor finishes were updated, and attention was given to even the smallest details, such as the addition of a new roof light above the landing with custom shelving to showcase the clients’ extensive record collection.
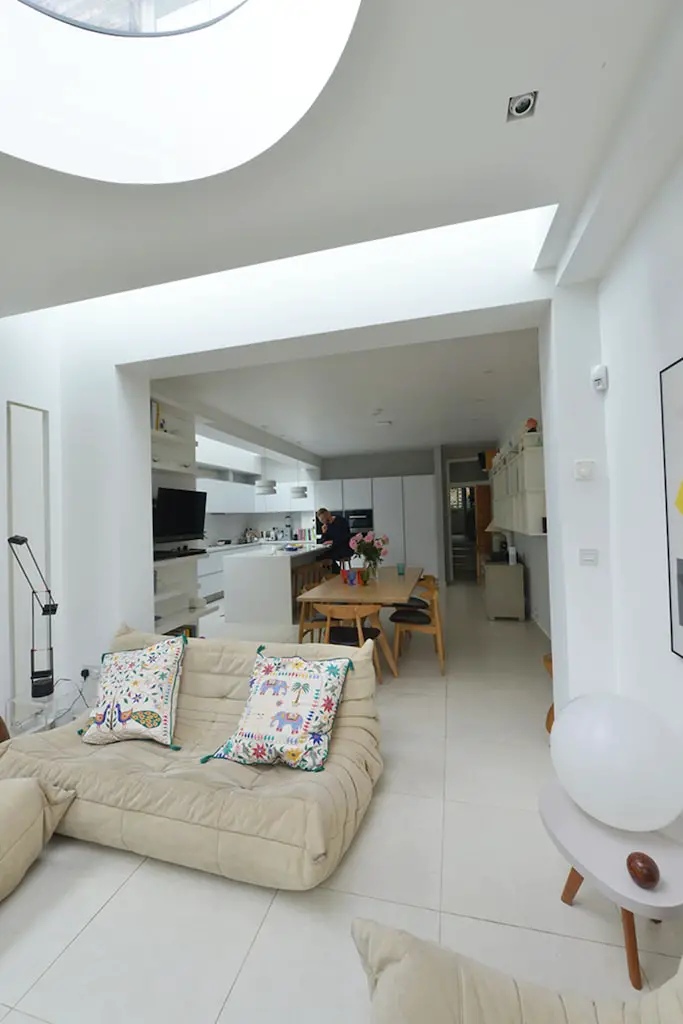
One of the most significant interventions occurred in the loft and at the rear of the property, where the existing conservatory was replaced. The original conservatory, facing the garden, was cold and drafty, necessitating a new extension. To avoid disturbing the newly laid large format tiles in the kitchen, it was crucial not to disrupt the floor. The architects devised an innovative solution by placing new supporting columns outside the footprint of the conservatory. This not only preserved the existing floor but also created the striking visual effect of a floating roof. The seamless transition between the existing house and the extension was achieved through a band of glass, lending a timeless mid-century modern look to the project. The addition of a circular roof light added a sculptural element, further enhancing the aesthetic appeal.
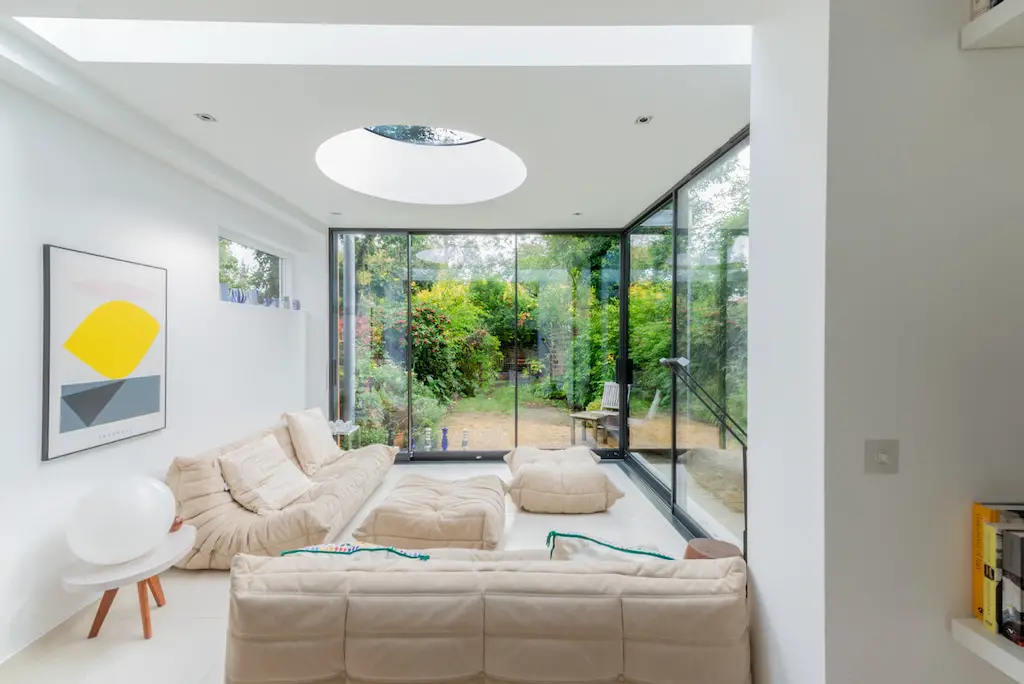
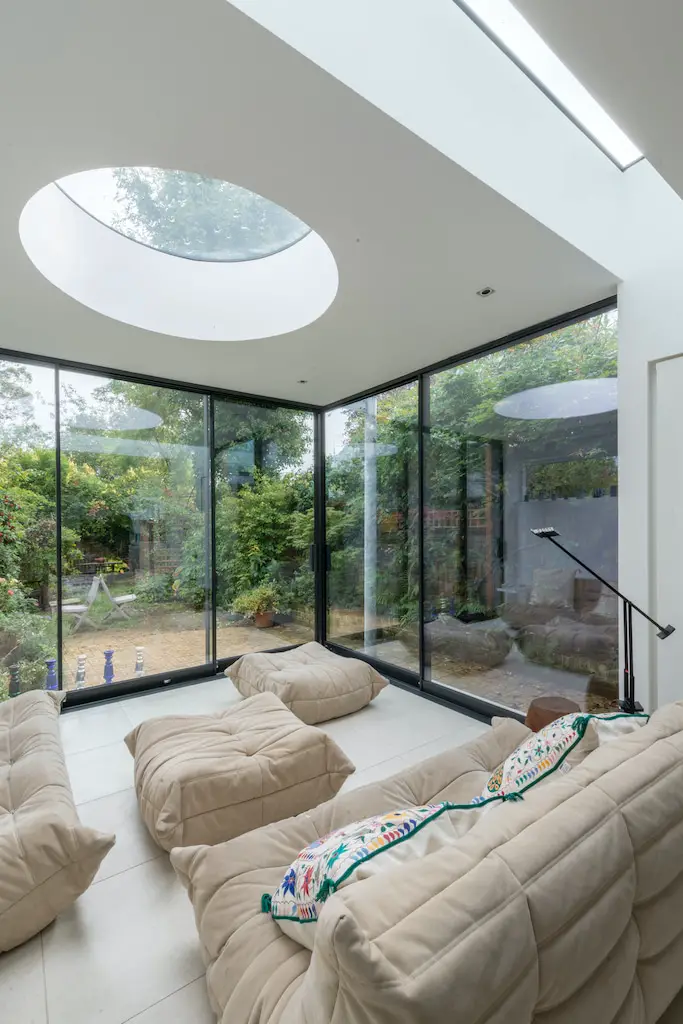
Due to the split-level arrangement of the floors below, the loft space spanned two levels. The existing shower room, inconveniently located, rendered the area almost unusable. To address this, a large dormer was added to the rear, increasing the height and allowing abundant natural light to flood the space. The architects repositioned the stairs, relocated the shower room, and designed built-in furniture with a desk on the higher level, overlooking the seating area and the garden. The room was intelligently designed to be easily convertible into a bedroom with a dressing area and ensuite bathroom, ensuring flexibility and functionality.
Architects Paul Archer Design’s meticulous attention to detail and innovative design choices have transformed this house into a harmonious and inviting living space, seamlessly blending modern elements with timeless mid-century modern aesthetics.
| Architects | Emil Neumann |
| Architects | Paul Archer Design |
| Contractors | Sygnet Style |
| Structural Engineer | Structural Engineers |
| Project Budget | £350,000.00 |
| Completion | 2019 |

