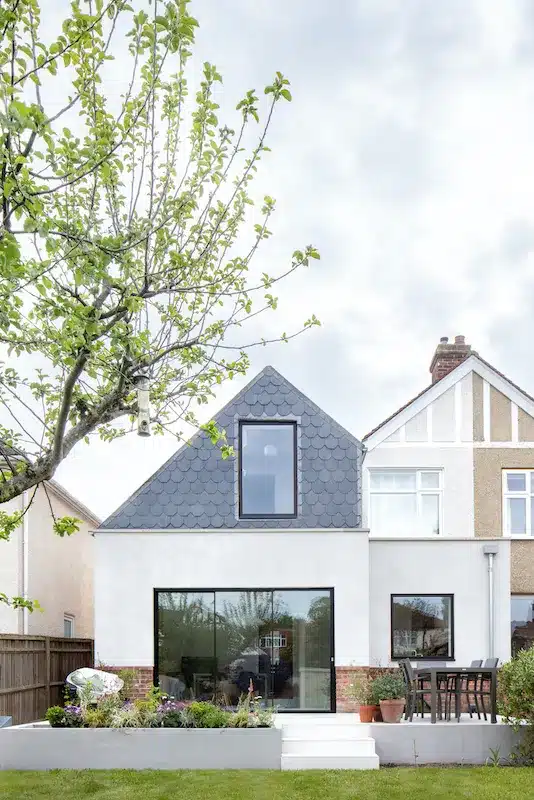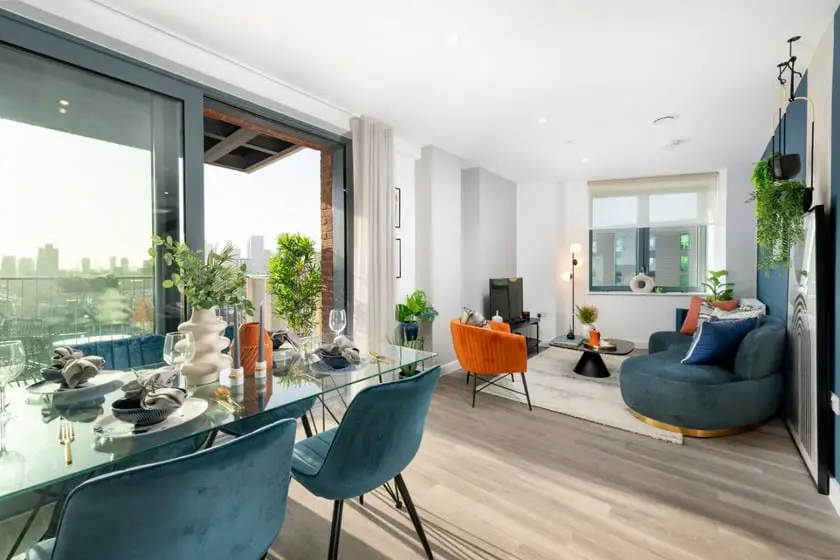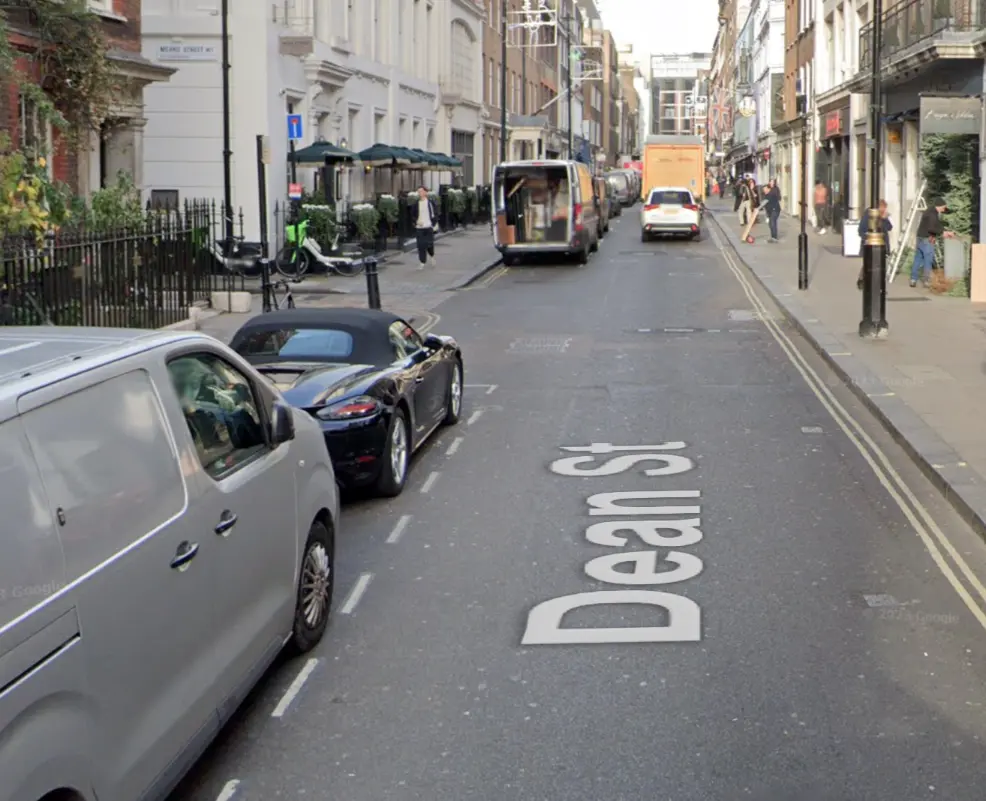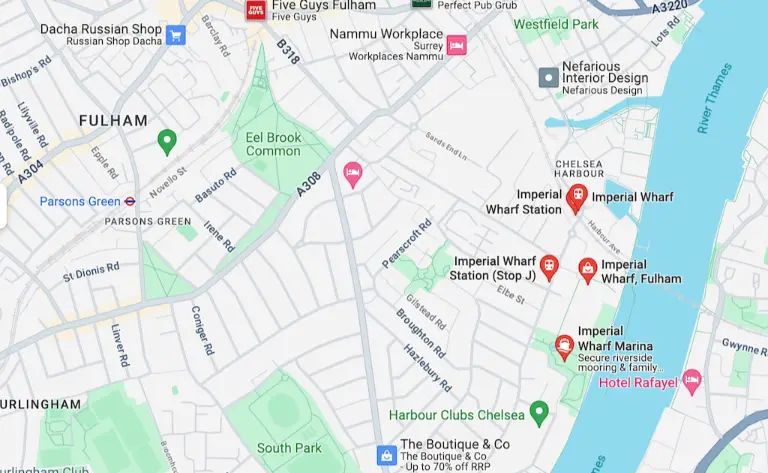A semi-detached inter-war property in Surrey has undergone a remarkable transformation, with a two-storey extension that pushes planning restrictions to their limits. The extension has added extra bedrooms and open-plan living spaces, providing undisrupted views of the garden.
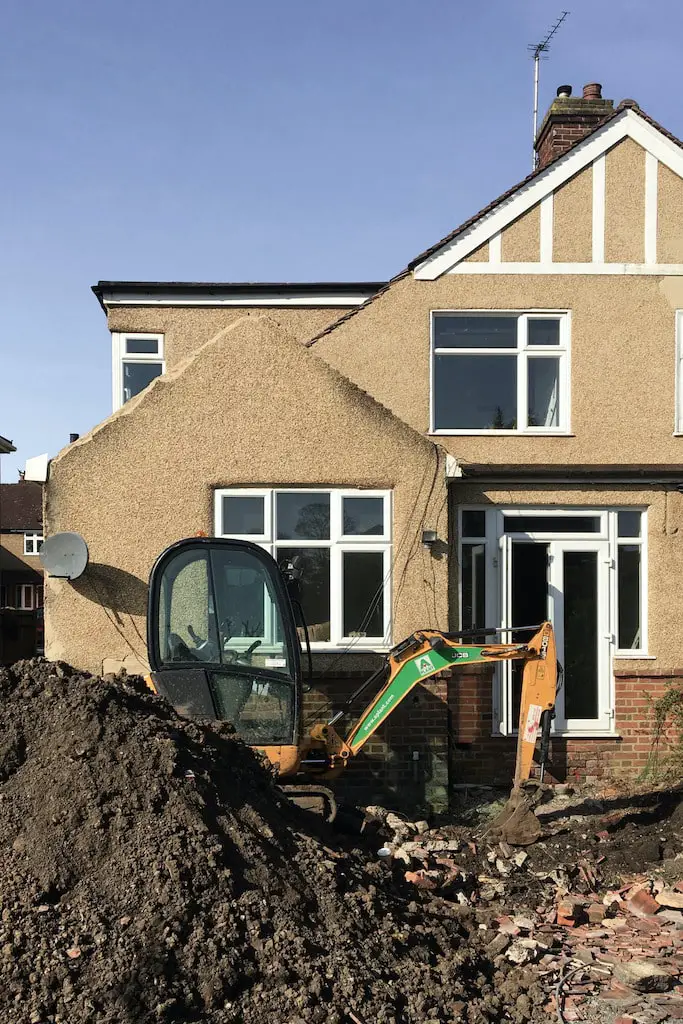
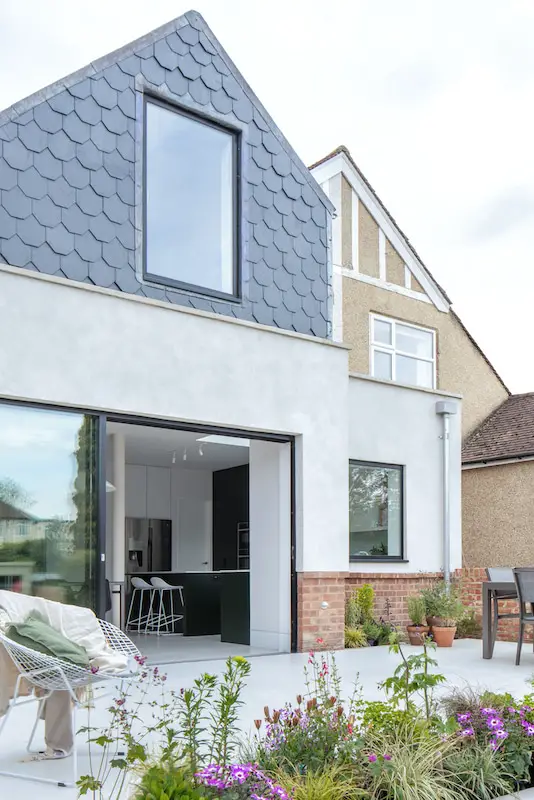
The house had undergone only minor renovations since the family bought it in 2014 and was in poor condition, requiring a complete overhaul. The clients expressed their desire to maximise open-plan living spaces and to have a better connection with the garden, which was previously only accessible by a set of steep steps. The north-facing kitchen and dining room were dark and cramped, making it important to maximize glazing and re-design the existing layout.
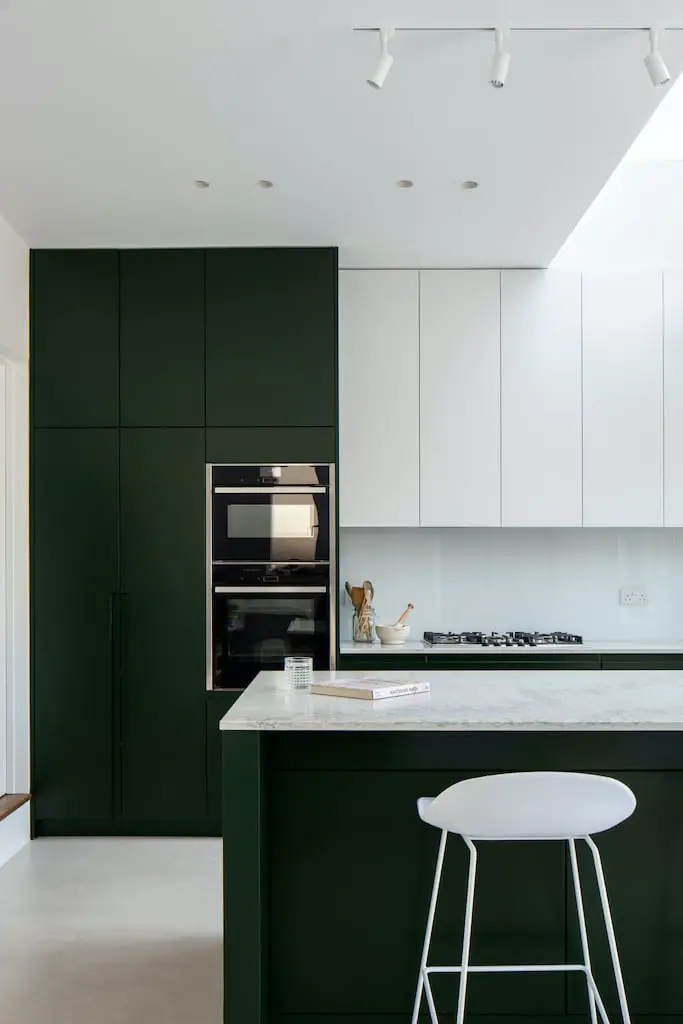
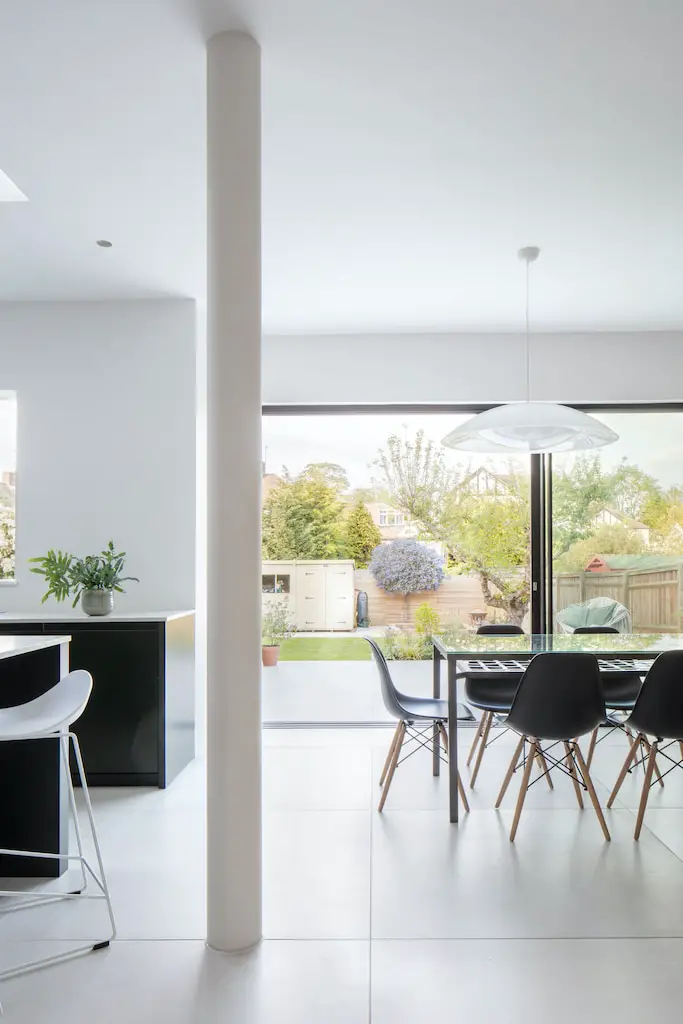
Planning restrictions and the desire to maximise space influenced the form of the two-storey rear and side extensions, with the height kept as low as possible along the neighbour’s boundary. The roof form of the new extension mirrors the steeply-pitched unique rooflines of the original houses, providing height on the first floor to become a new master bedroom looking onto the garden.
The external materials palette was chosen in response to the original house, with a low-height red brickwork band at the base of the extension, which continues around to the front of the house. A smooth grey render was chosen for the ground floor walls to provide a contemporary twist on the existing pebbledash walls, which were stripped back and re-rendered with a fresher off-white colour. The first floor was clad in a blue-black natural slate hand-cut on-site to create a unique fish-scale texture to the façade that visually sets the contemporary extension apart from the original house.
Improving access to the garden was an important part of the client’s brief. A patio, now flush with the internal spaces, is raised above the lawn bordered with deep planters to blur the boundaries between the garden and house. Large slimline sliding doors open the new living spaces onto the patio for a seamless transition between inside and outside.
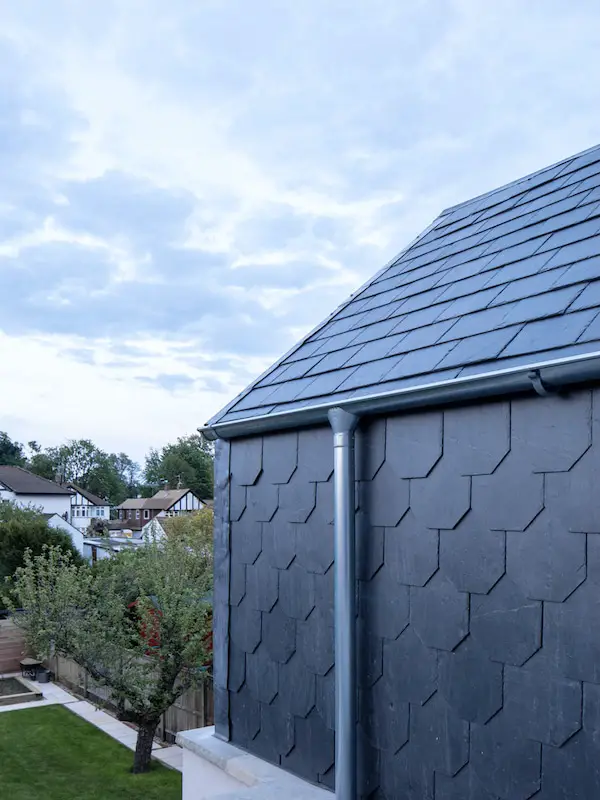
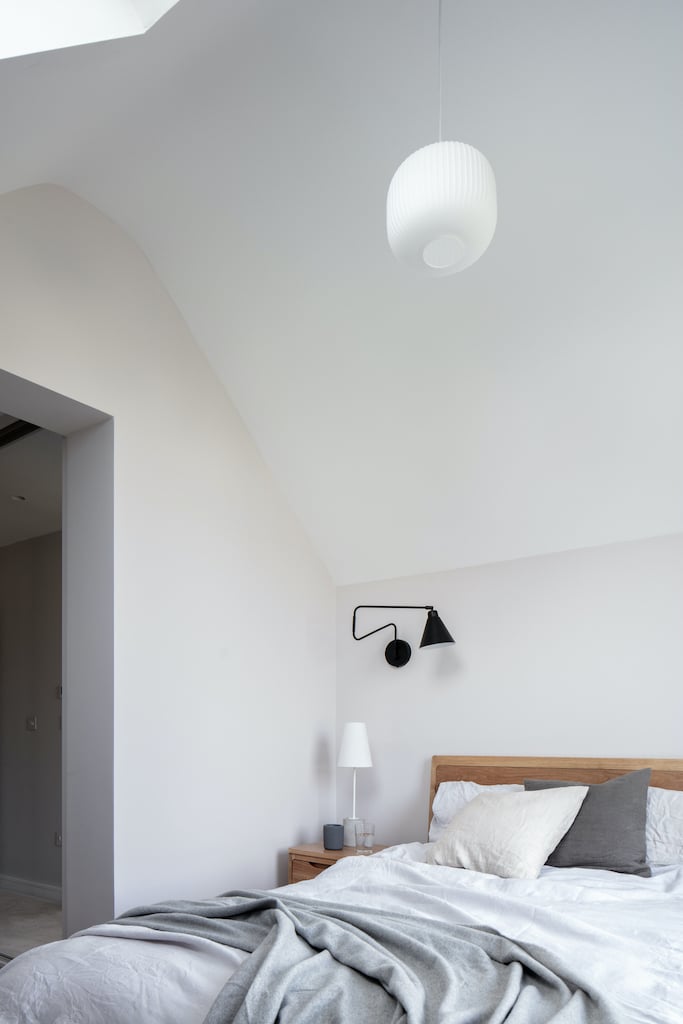
Within the extension, light and space have been maximised. An open-plan layout was created by demolishing much of the existing structural walls, including down the entire side of the property. New steel structures were inserted to support the first floor hidden away within the ceiling. A single exposed circular column is the only visible evidence of the major structural work on the property. The column was intentionally placed to create two distinct zones in the extension, the kitchen and dining room, becoming an anchor in the space and allowing the kitchen to become a visually separate space. A frameless skylight above the kitchen allows light to pour in and offers frameless views of the sky whilst a large square window offers a view out into the elegantly planted garden whilst cooking. The previously dark areas in the centre of the house have been partitioned off as a separate utility room to better utilise the extra space and bring the kitchen further towards the garden.
A clean, pared-back approach has been taken to the internal materials and detailing to help create a calm, serene family space with lots of hidden storage. The kitchen floor is laid with large, pale ceramic tiles that extend out onto the patio, creating a seamless open-plan layout. A rich deep green kitchen is used as a counterpoint to become a centrepiece in the room. The bespoke kitchen, with pale quartz countertops, was designed and made to perfectly fit the new space, seamlessly integrating it into the architecture with the high units blending into the walls to maximize the feeling of space.
On the first floor, two new bedrooms and two bathrooms have been added, including a new master suite that faces onto the garden through a large frameless window. Utilising the height created by the unique form of the roofs, the master bedroom has a curved vaulted ceiling that allows natural light.
Project Details for Double Storey Extension on a Semi Detached House
| Architects | Oliver Leech Architects |
| Completion Date | 2019 |

