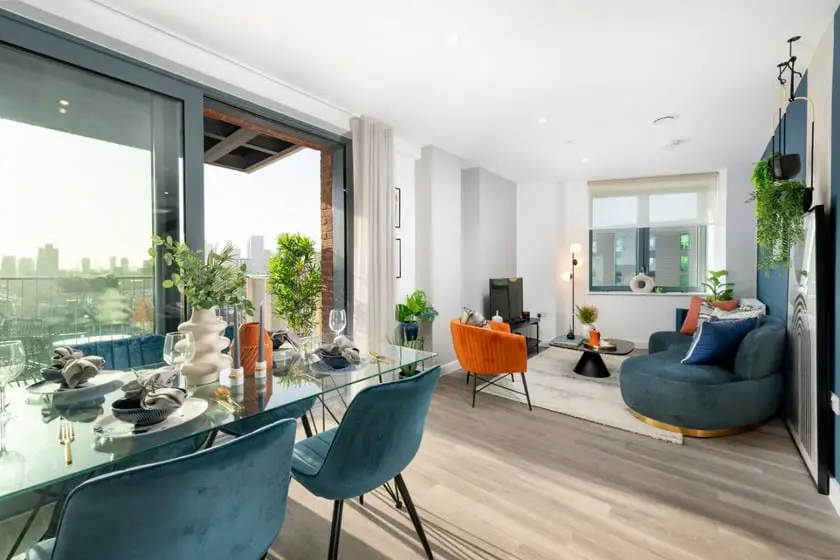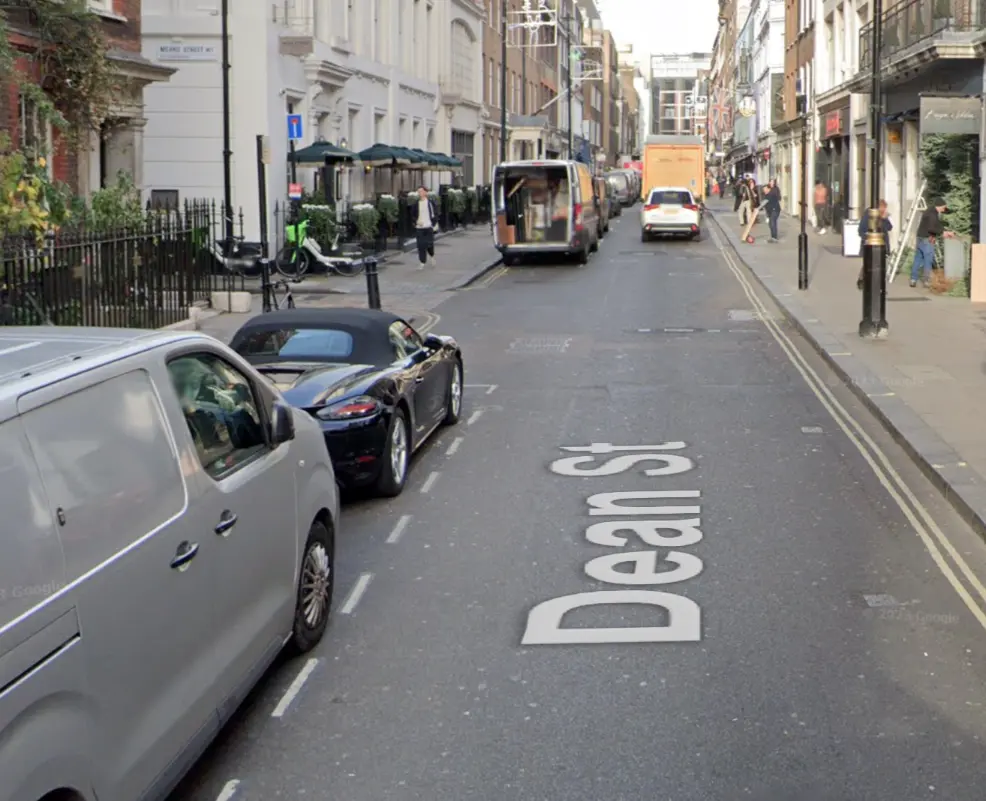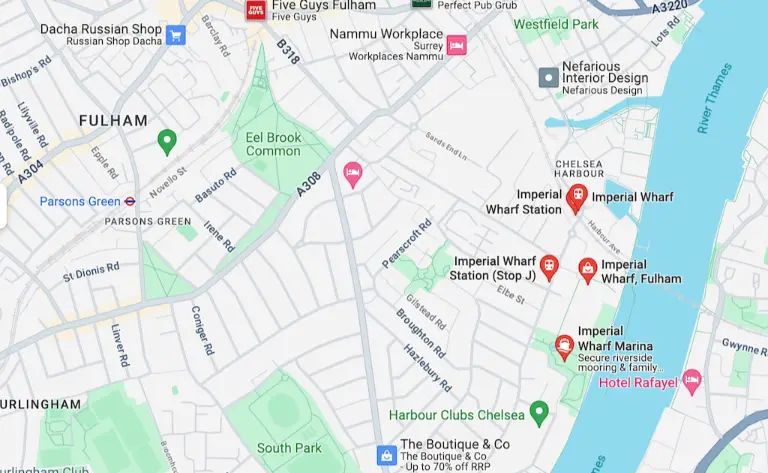From structural upgrades to interior design and landscaping, mews house refurbishments require creativity, skill, and attention to detail to achieve stunning results. Mews houses are often hidden gems of urban architecture, tucked away in quiet alleys and lanes, and they offer unique opportunities for refurbishment and renovation. A mews house refurbishment project can transform a neglected or outdated property into a stylish, modern, and functional home, while preserving its historical and architectural character.
This mews property, with its captivating appeal, has witnessed several changes over the years that have left its ground floor level disjointed from the rest of the property. To revamp the interiors, Nash Baker was selected for the project, and they were tasked with redesigning the ground floor layout, which had a cramped, dark, and claustrophobic entrance hall, among other issues. The client’s request was to create an open and airy space that welcomed more natural light while also providing a guest bedroom, shower room, utility, a flexible study, and an inviting entrance hall.
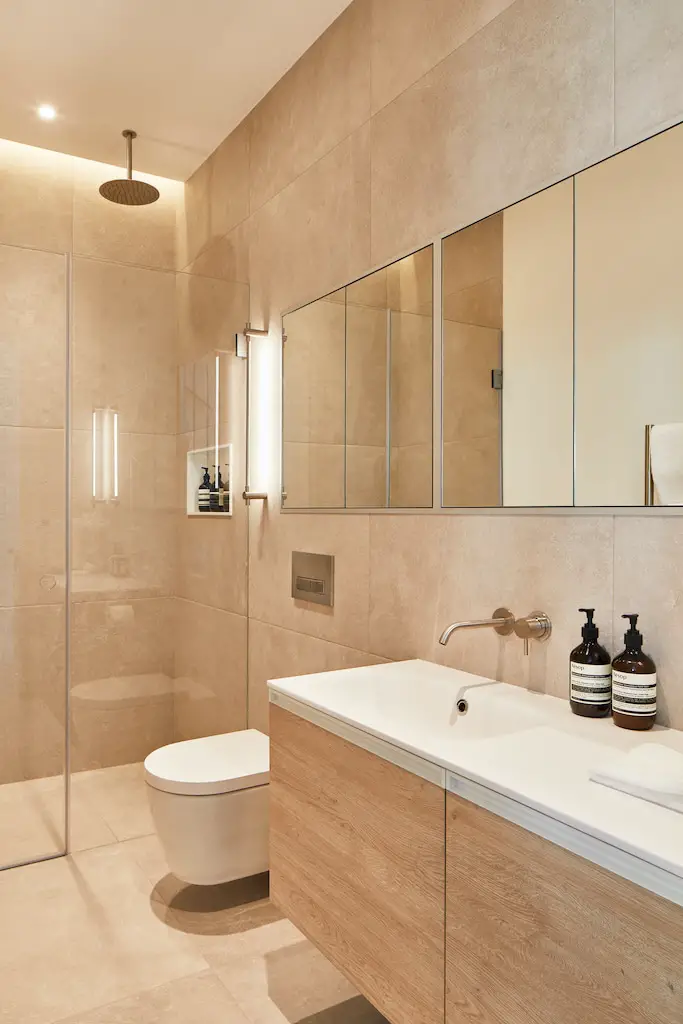
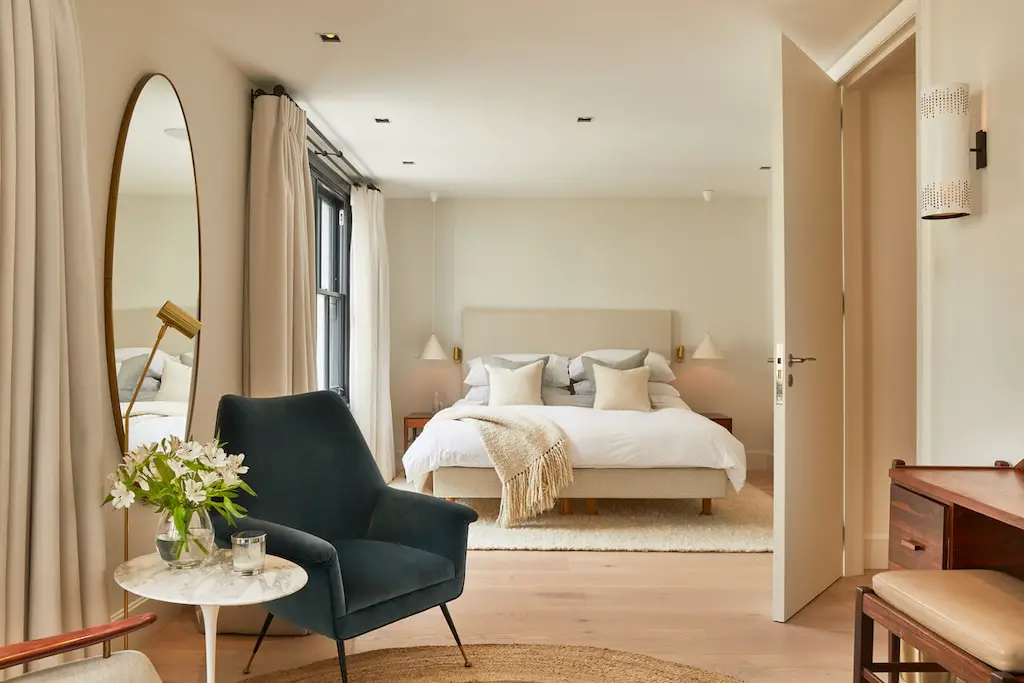
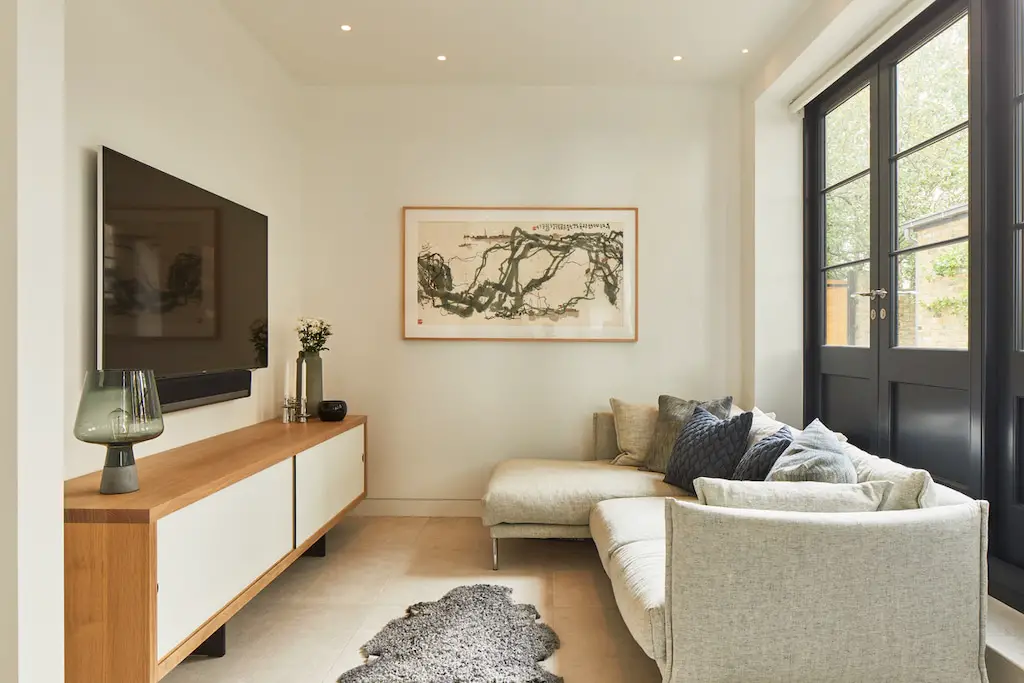
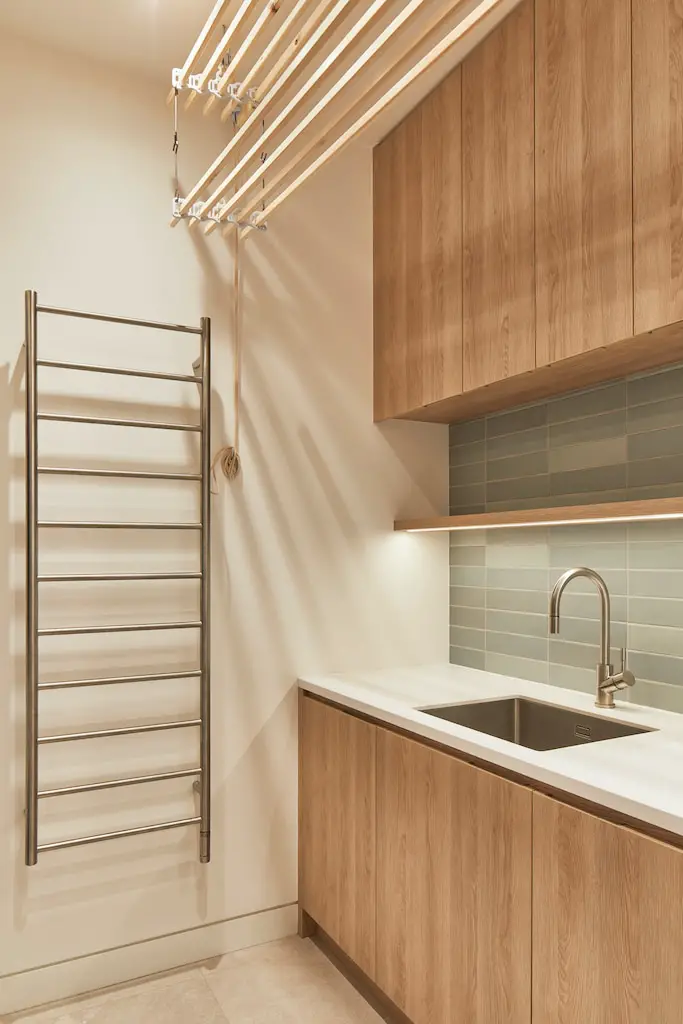
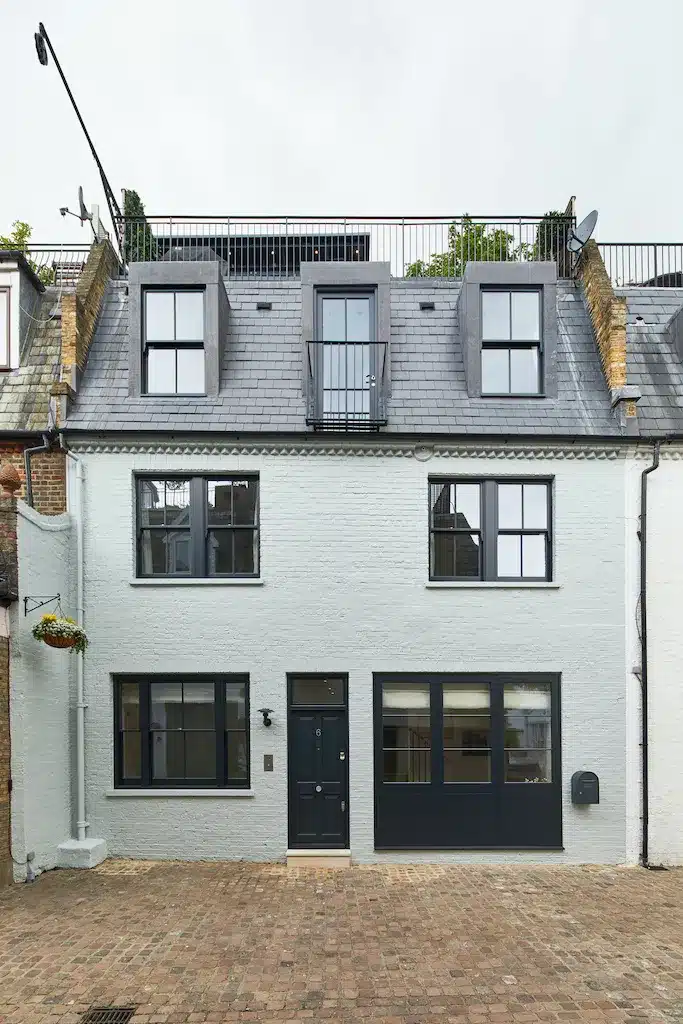
Nash Baker collaborated closely with the client, as well as the interior designer Louise Holt and the contractor ACT Developments, to achieve a highly customised and contemporary look within a tight budget and timeframe. The result of their effort is a peaceful minimalist interior, illuminated by natural light and offering ample space, which satisfies the demands of modern family life.
Mew House Refurb
| Architect | Nash Baker Architects |
| Project Size | 4800 Sq Ft |
| Completion Date | 2019 |
| Building Levels | 3 |
| Photography | Ed Reeve |



