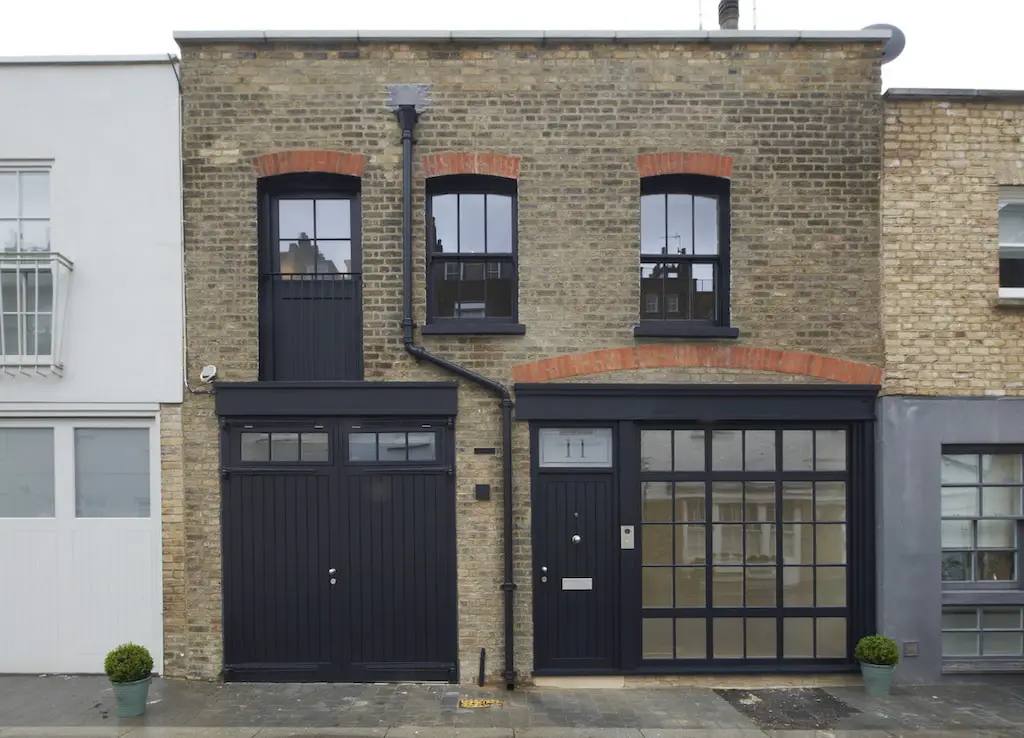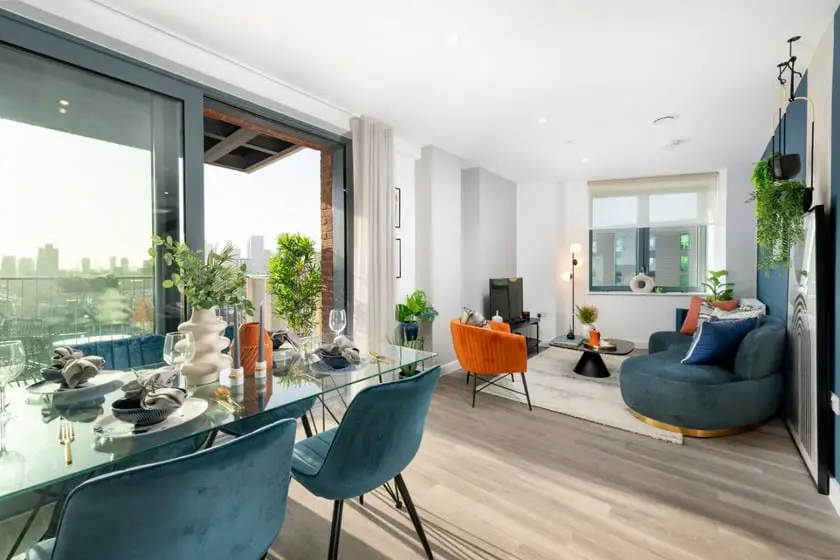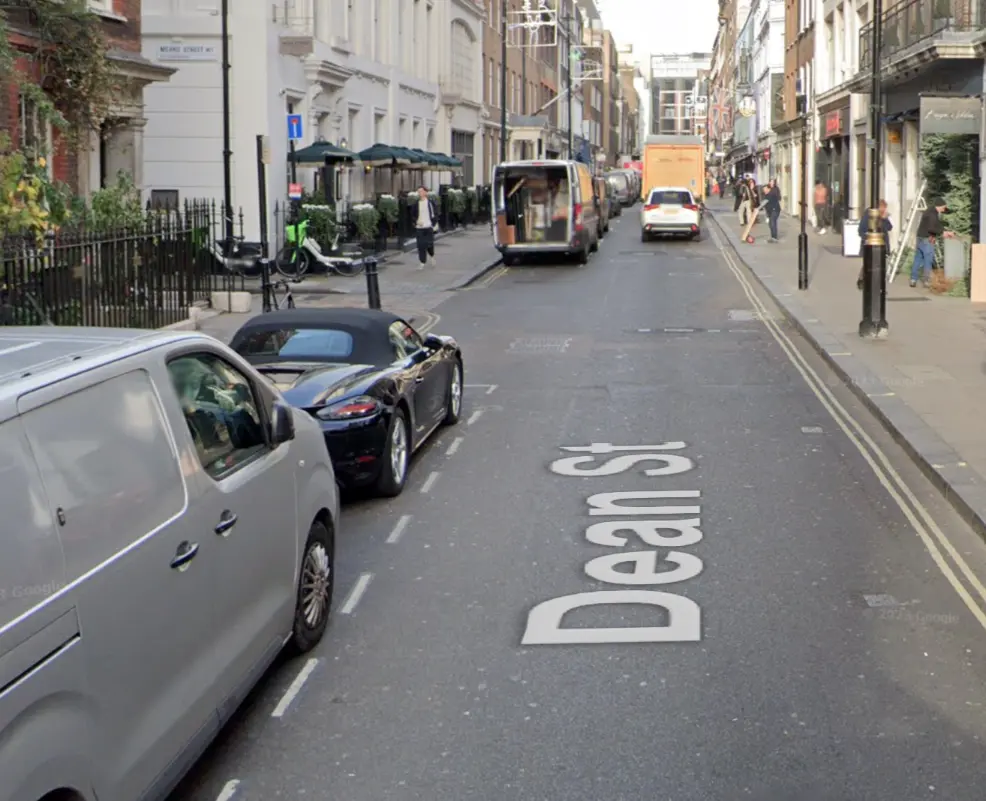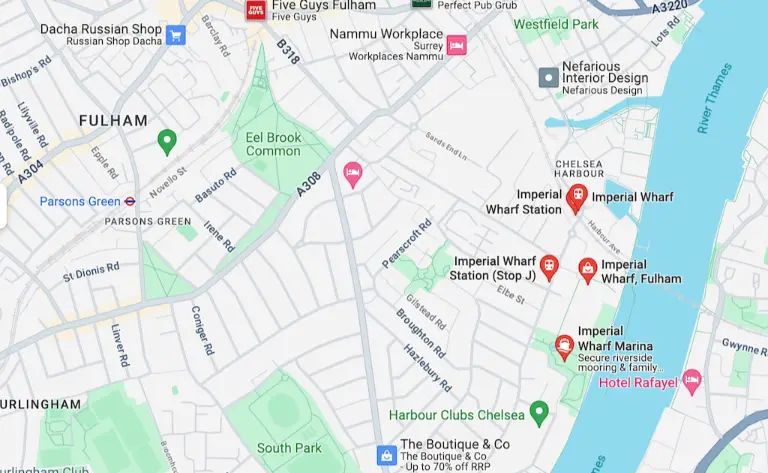Woldon has completed a full renovation of a mews house within the Harley Street Conservation Area in Marylebone.
Woldon, a leading name in the construction industry, successfully completed a comprehensive refurbishment project. The mews house, situated within the esteemed Harley Street Conservation Area in Marylebone, has been transformed into a stunning commercial property that exudes both luxury and functionality.
The refurbishment was undertaken with the specific objective of creating an ideal commercial let property. To achieve this goal, the design team at Woldon implemented a range of innovative solutions. The addition of a naturally lit basement, a second bedroom, a new reception, and workspace, and double-height ceilings on the first floor are some of the key highlights of this project.
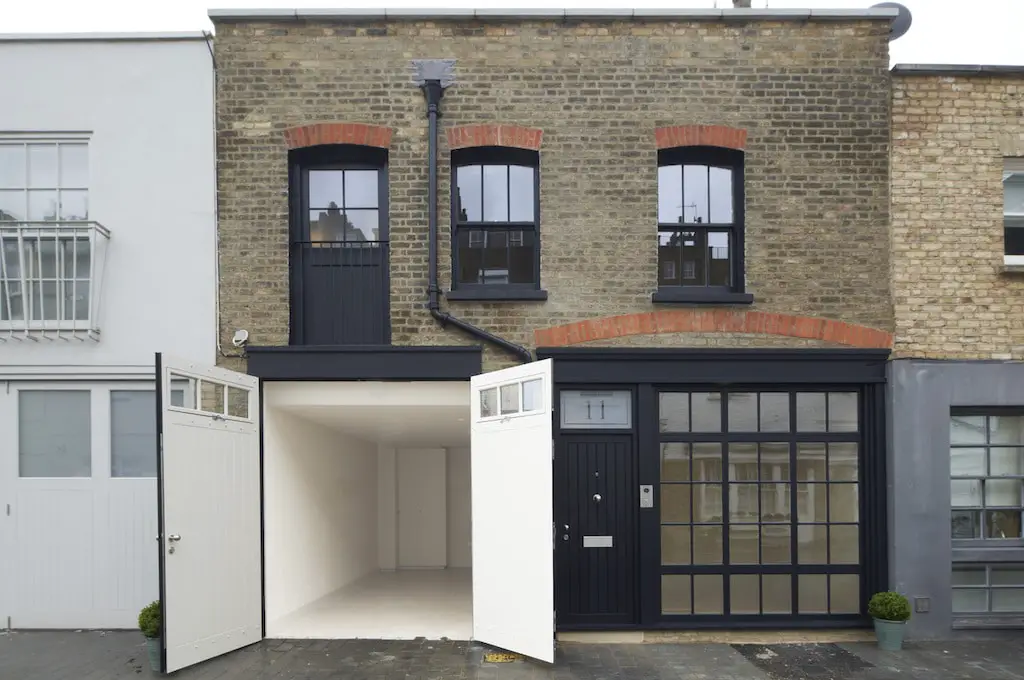
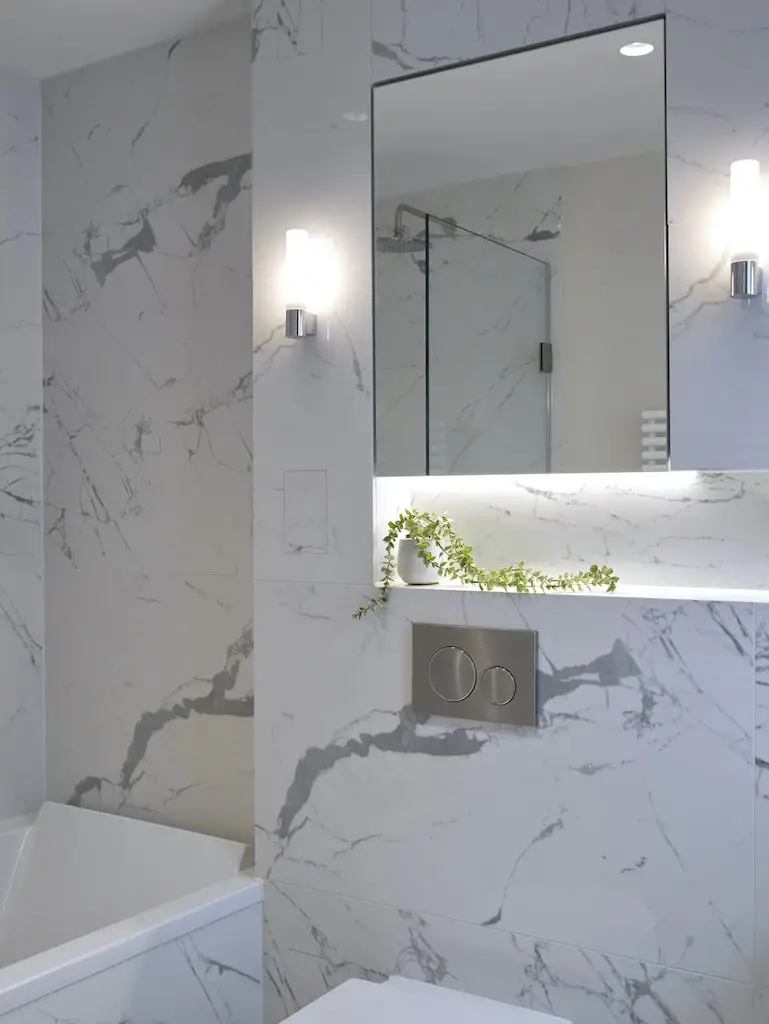
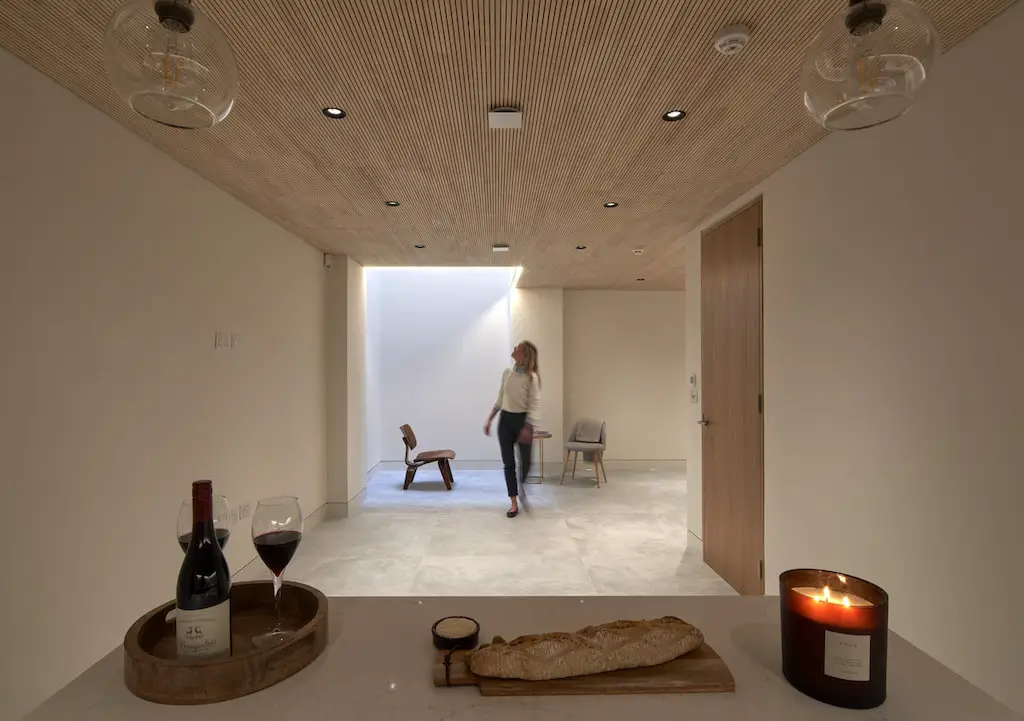
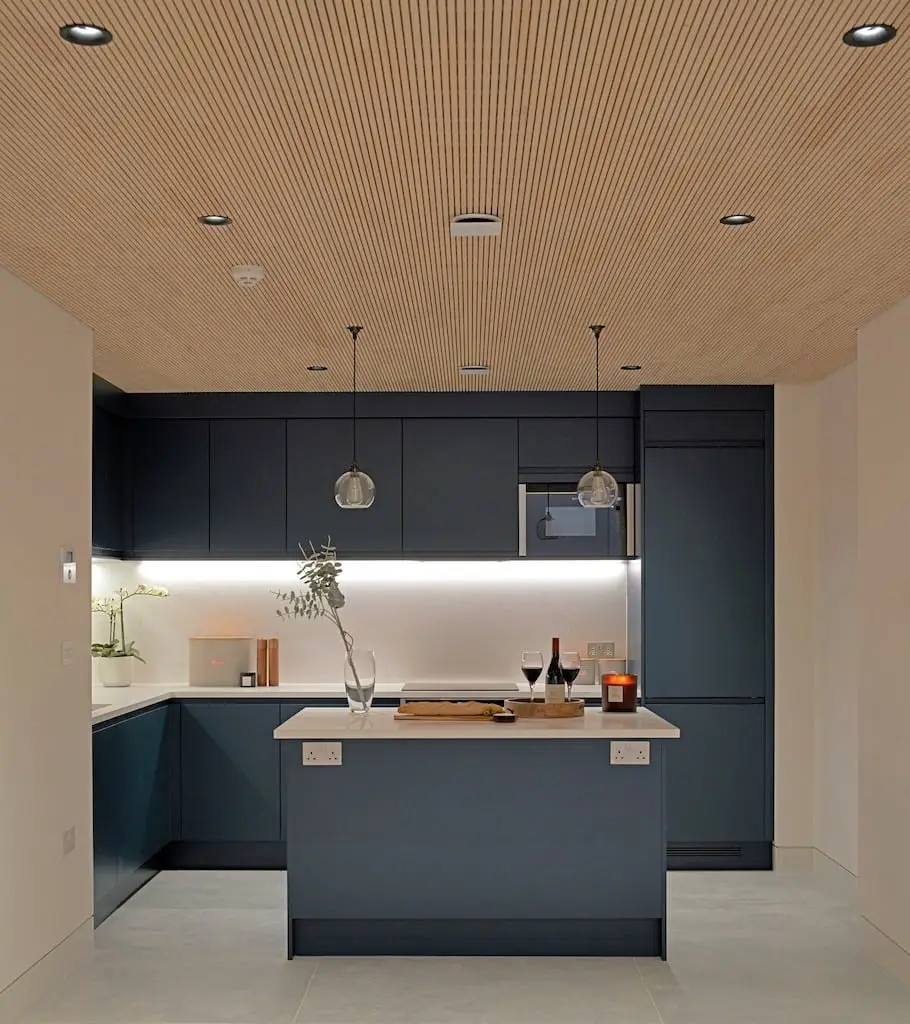
Behind the retained façade of the mews house, a completely reconfigured plan has been implemented to create a bright and spacious living area. The stair has been relocated to improve circulation in the long and slender floor plan, while a lightwell has been introduced through all floors to bring natural light to the basement.
The end result is a truly unique property that successfully combines traditional and modern elements. Woldon’s expertise, attention to detail, and unwavering commitment to quality are evident in every aspect of this magnificent refurbishment project. The mews house stands as a testament to Woldon’s proficiency in the construction industry and serves as a prime example of its unwavering dedication to providing exceptional services to its clients.
Renovating A Mews House
| Architects | Woldon |
| Completion | 2021 |
| Photography | Edmund Sumner |

