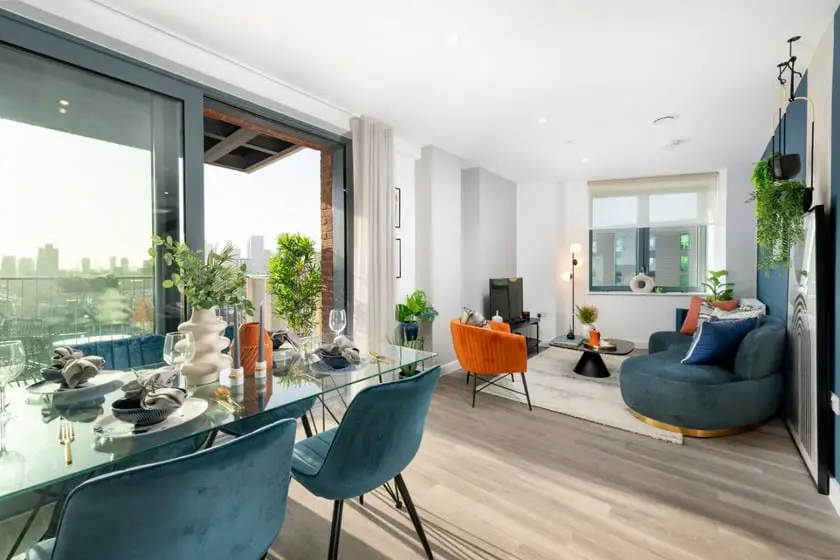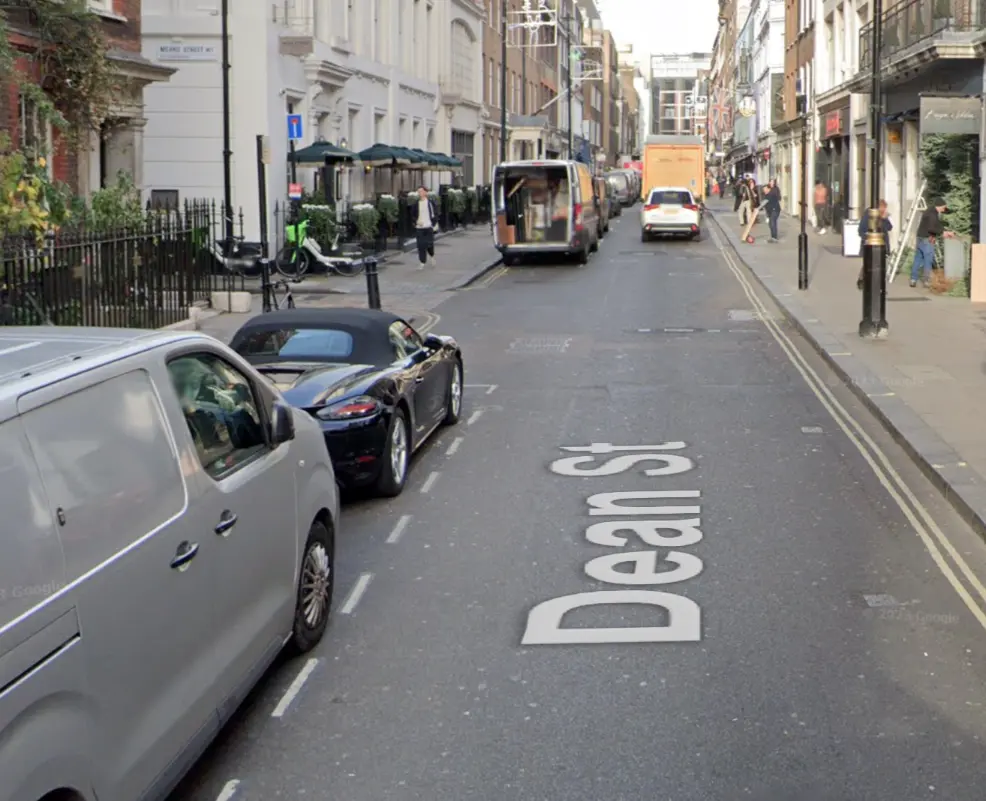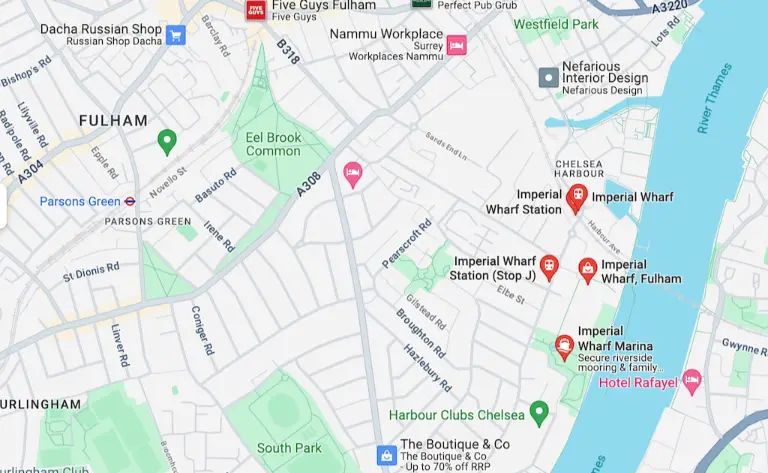A jungle garden creates the focal point for a simple glass side return extension and lower ground floor re-organisation by Yard Architects.
The renovation project for Banana Tree House was commissioned by a couple with German and Jamaican roots. Their creative vision for the project was informed by photographs of tropical flora, Brazilian architecture and their own memories of exotic holidays. The aim was to transform the three-storey terrace located in South East London into a lush tropical oasis.
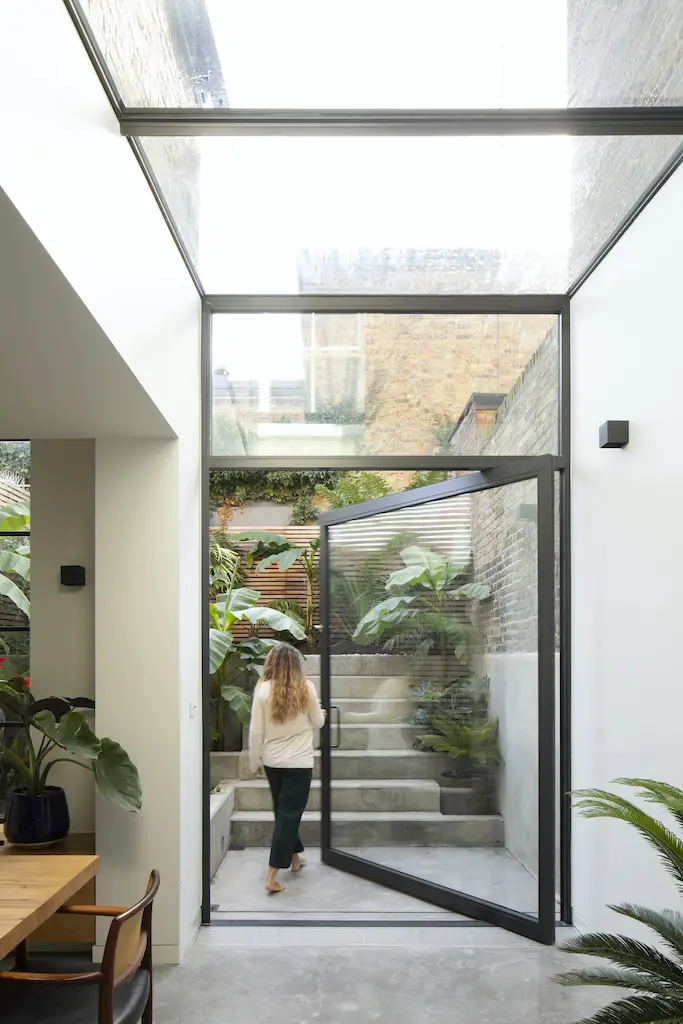
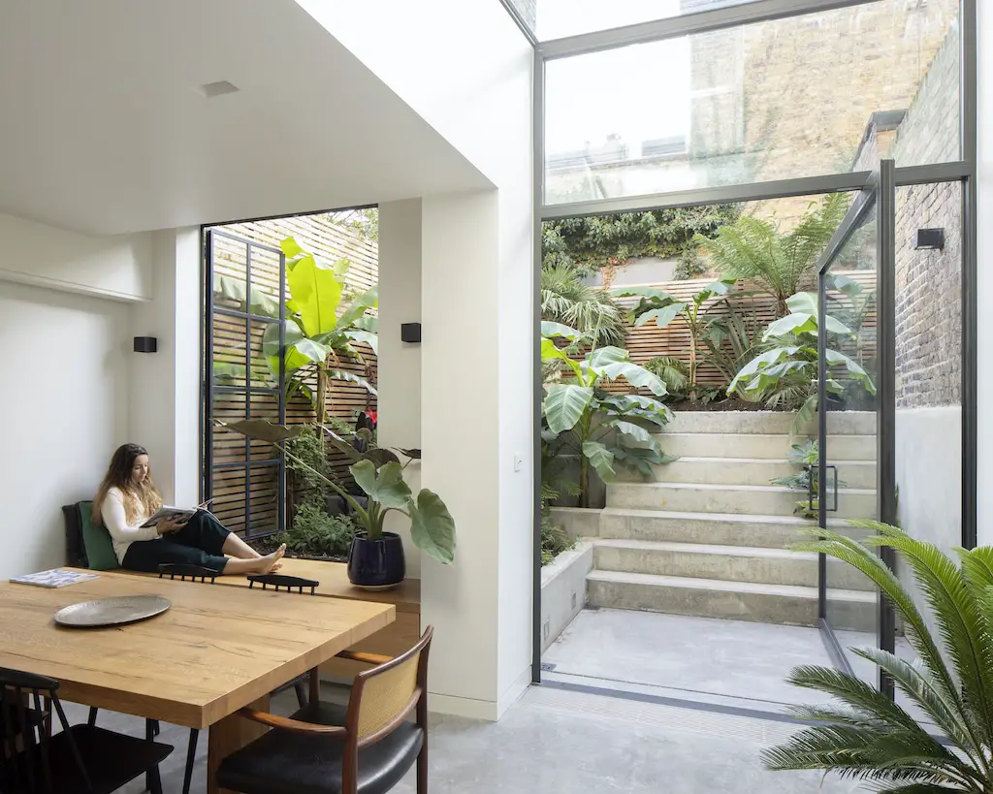
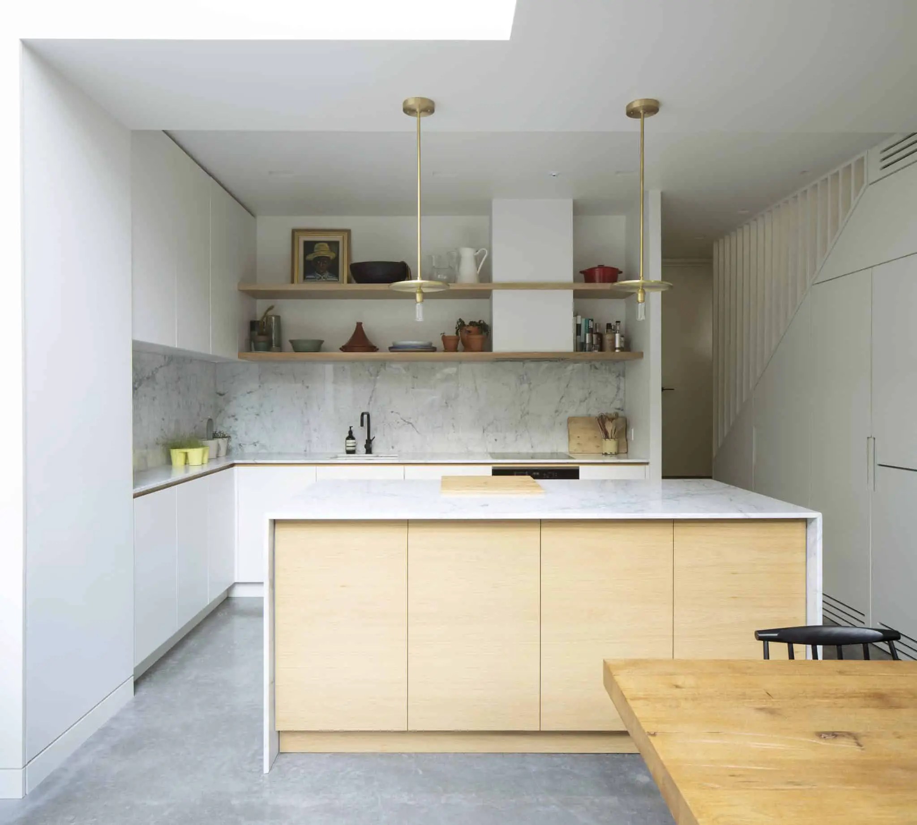
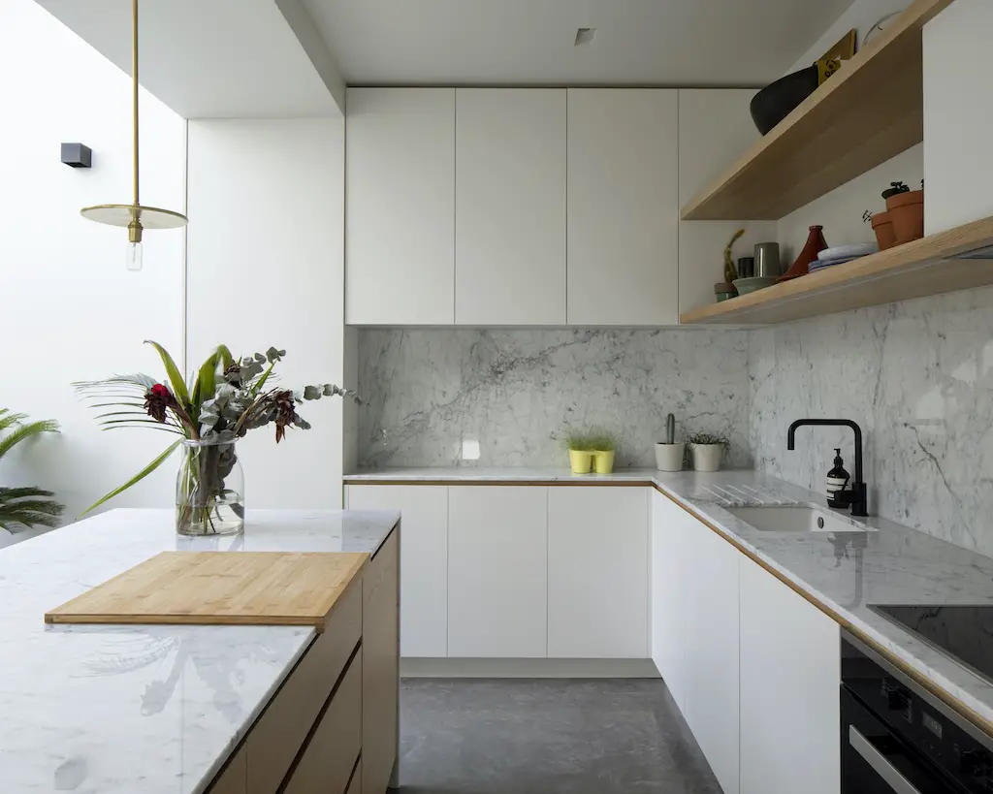
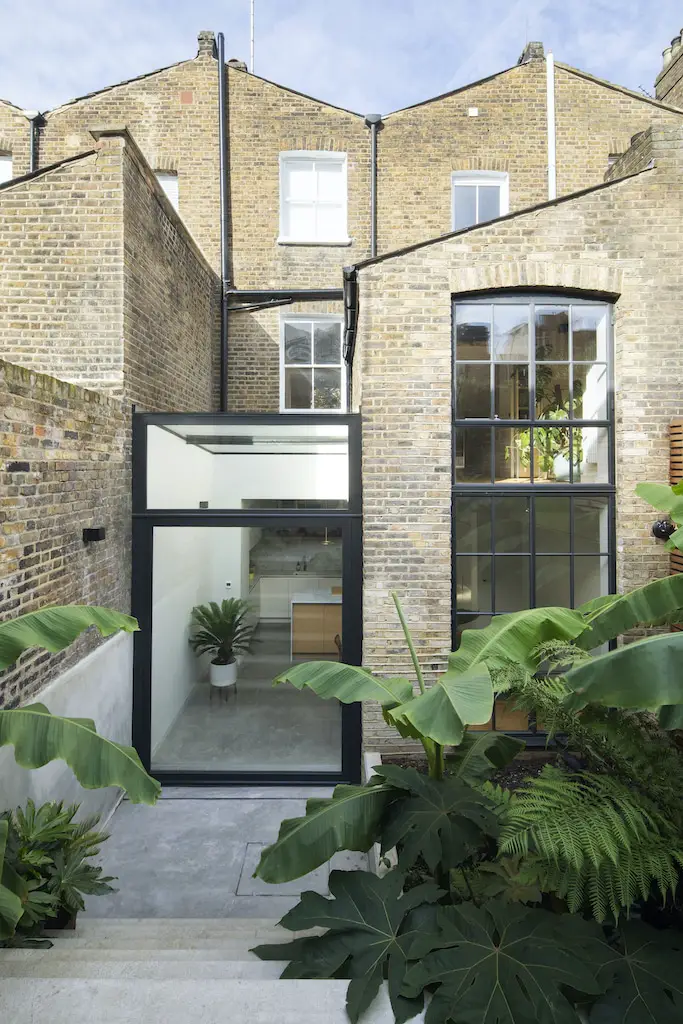
The semi-basement floor of the property suffered from a low ceiling and no garden views, making it an underutilised space in an already compact house. The proposal involved a significant structural overhaul to lower the floor in the rear section of the house, resulting in an ample ceiling height. A simple glass box was used to fill the side return, while the side wall was removed to create a large kitchen and dining area.
However, the lowered floor had the drawback of further distancing the kitchen from the garden, which was also small and located half a storey higher. As a solution, a small patio with wide steps was created, leading the eye up into the garden. The steps also serve as permanent outdoor furniture and terraces for lush tropical plantings, creating a visually stunning wall of greenery from the inside.
The Crittall windows, which can be fully opened, provide an unobstructed view of the garden, while the pivot door seamlessly connects the interior and exterior spaces. The continuation of the concrete flooring outside creates garden steps and terraces. To ensure that the garden remains the project’s centrepiece, the interior materials are kept simple, sturdy and light.
Side Return Extension
| Architect | Yard Architects |
| Project Size | 150 m2 |
| Project Budget | £280,000 |
| Building Levels | 3 |
| Photography | Richard Chivers |



