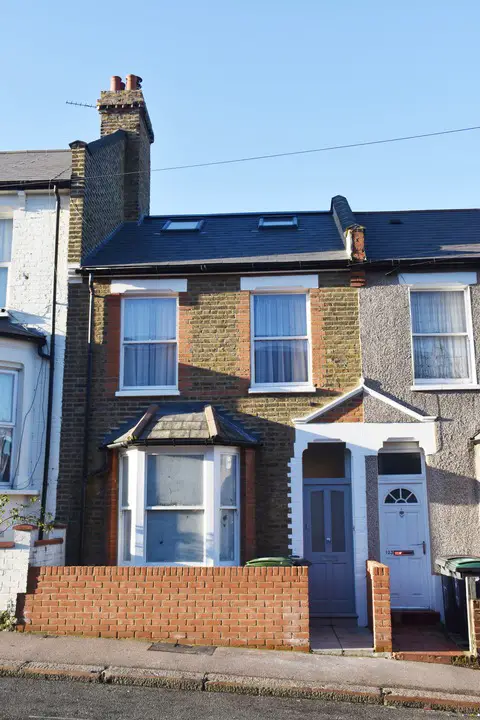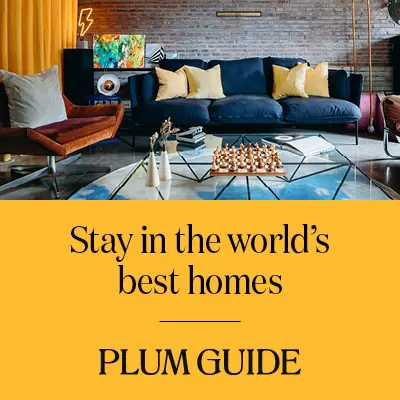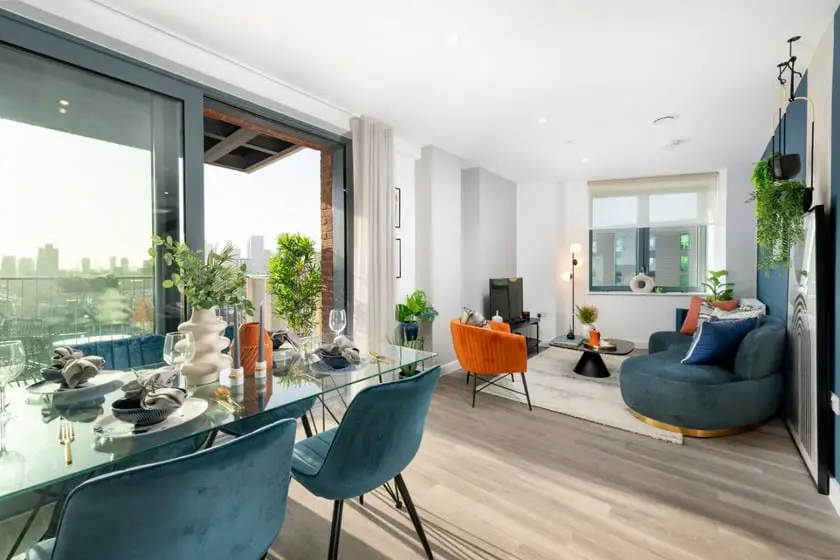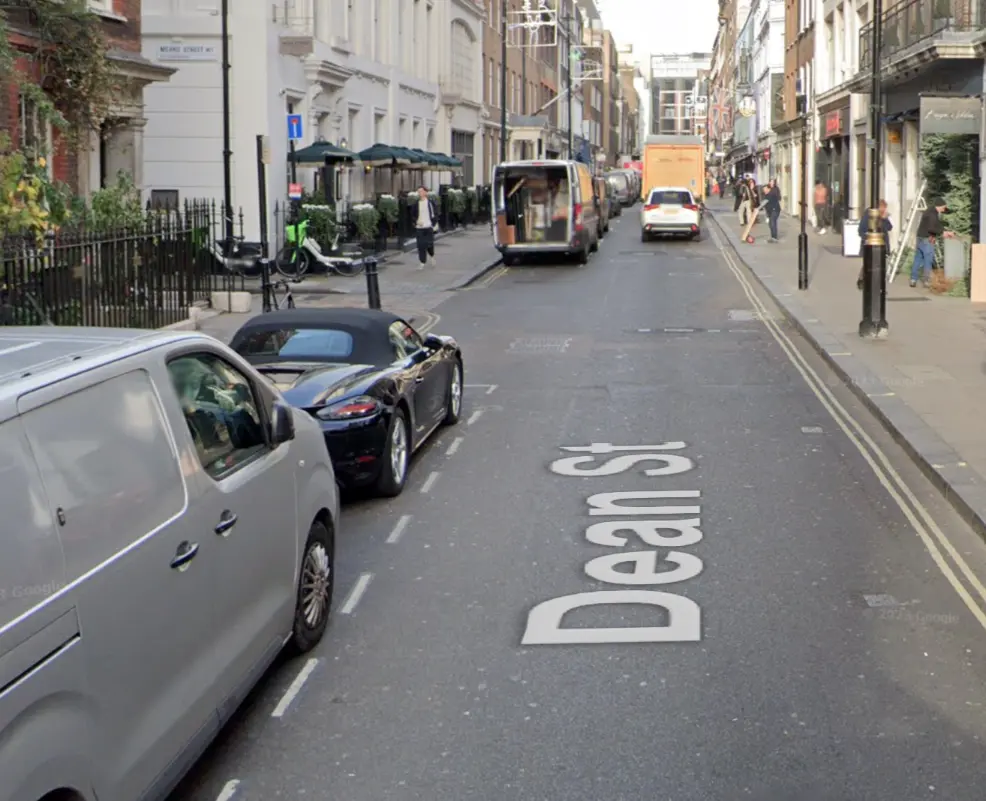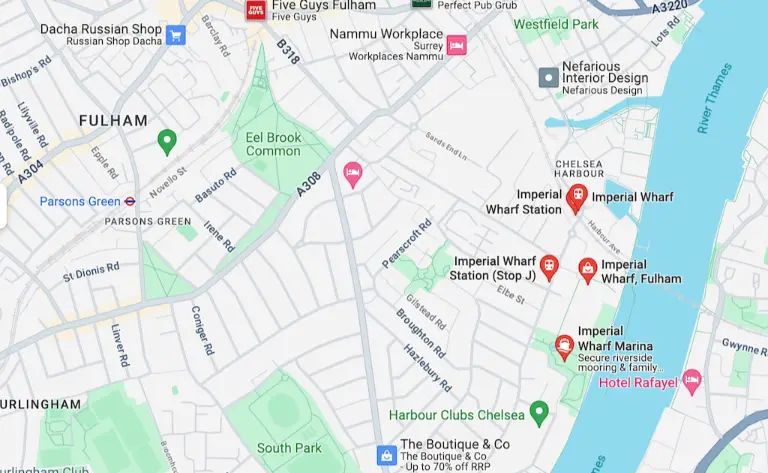Located in the London Borough of Tottenham, N17, Greyhound Road has been transformed into a light and spacious open plan living space with three double bedrooms, two bathrooms and landscaped garden. The property underwent a ground floor extension, interior refurbishment and loft conversion, which has greatly improved the overall quality of the property. The ground floor was given an internal refurbishment, which included removing the walls to create an open plan living/kitchen and dining space. The open plan layout is beneficial because it encourages social interaction within the home. The kitchen was then relocated to the centre of the plan with an island unit. This effectively links the living room to the front, and the dining space to the rear.

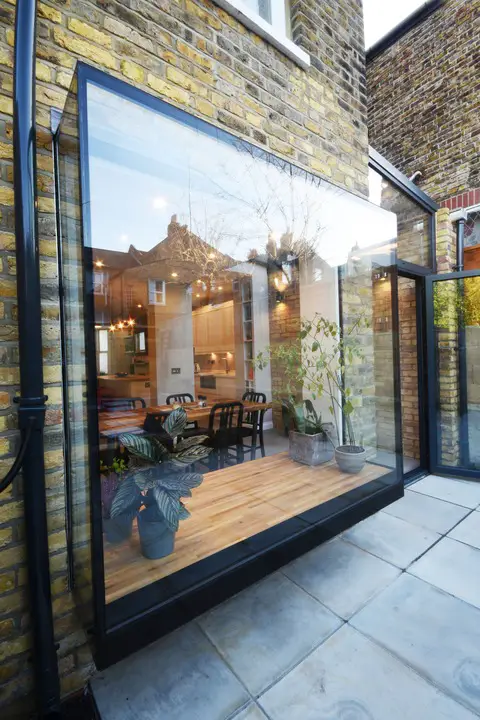
Questions and Answers For Ground Floor Extension
What was the brief?
The brief was to create a domestic ground floor extension, interior refurbishment and loft conversion to a Victorian terrace property in Tottenham, London. The client wanted an open plan living/kitchen and dining space at the ground floor level with industrial self-finished materials.
Who are the clients and what’s interesting about them?
The client was a professional couple who wanted a flexible house allowing their busy working schedules and providing the potential to create a comfortable modern family home for them to grow into.
The clients worked closely with the contractor letting the contract in stages phasing the works allowing them to control costs and choice of finishes.
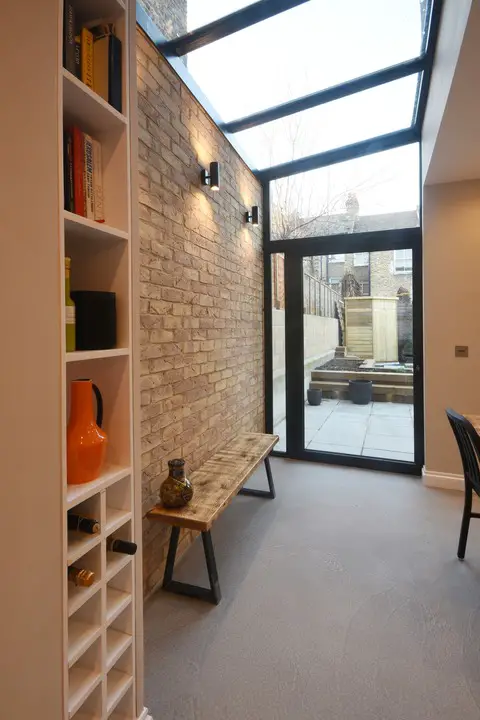
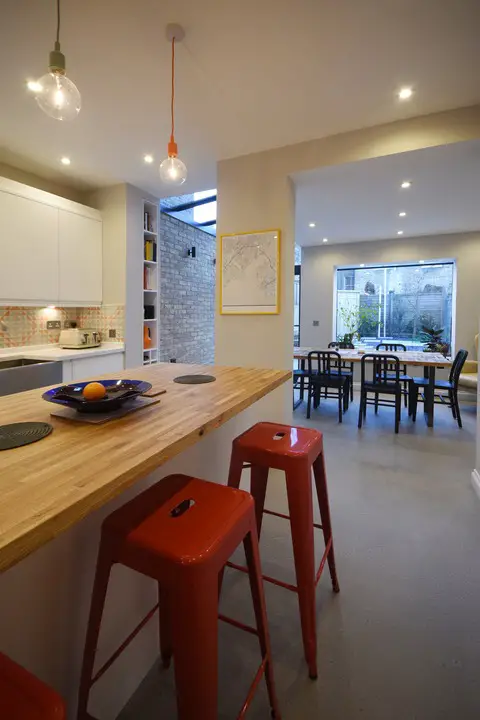
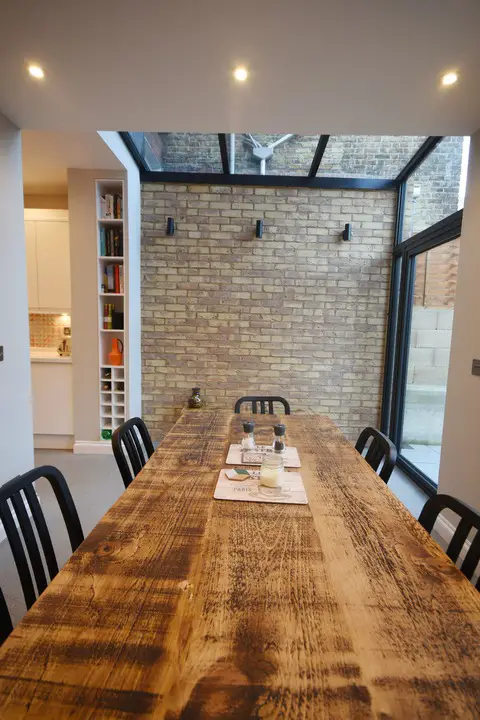
What were the key challenges?
The key challenges included reverting the previous alterations to the property to fully express the traditional proportions of the houses whilst at the same time designing open-plan, accessible, naturally lit and functional new spaces. The integration of the new extensions within the existing historic building fabric.
How is the project unique?
This design maximizes the home’s potential with the new spatial features, optimising light, space and improving the overall quality of the home. It is a unique contrast between the traditional Victorian style of the home and the modern open plan layout and glazing features towards the rear.
What were the solutions?
The split-level first floor closet wing was raised by replacing the existing staircase this increased the ceiling height at the ground floor to the rear allowing a new dining area to link with the lean-to glazed extension. Removing the central ground floor spine wall along with parts of the rear wall allowed the kitchen to be positioned to the centre of the plan without compromising daylight or views to the garden. The existing central bathroom was removed returning the bedrooms to their original proportions, and a new, large and bright bathroom with a freestanding bath tub, walk in shower and utility cupboards was introduced. Above, a shower room forms part of the loft extension easily accessed from a new spacious master bedroom with built in cupboards. A Juliette balcony enables views into the garden.
What are the sustainability features?
Sustainable features included new double glazed windows installed throughout along with roof insulation and ground floor slab insulation greatly reducing thermal heat loss to the property. Underfloor heating was introduced to the ground floor with a heated screed creating a more comfortable environment and mitigating the introduction of more glazing to the glass extension and oriel window. Rainwater recycling and cycle storage were added to the garden area.
What building methods were used?
– A certificate of lawfulness was used to ensure the alterations complied with permitted development guidelines.
– A two-stage tender process was used for the works allowing the ground floor and upper floor work to be phased.
– The proposal utilises traditional building methods such as brick and block for the ground floor side extension and timber frame construction for the works to the roof extension.
– The new loft extension is clad in dark tiles coordinating with the newly glazed windows a contrast to the yellow London Stock brick and white timber sash windows of the existing house.
– An exposed heated screed was used for the ground floor living space.
– A new retaining wall was installed in the garden to rectify an existing boundary wall and increase the width to the extension.
Key products used:
Kitchen Suppliers: Howden, Corian
Screed Floor Suppliers: Ardex Pandomo
Structural Glazing Supplier: Maxlight Ltd
Composite Timber / Aluminium Glazing: Nordan
Roof Lights: Velux Ltd.
Sanitary Wear: Duravit, Vox. Bensham, Sagittarius, Twyfords, Waifur
Roof Tiles: Marley Eternit
Ridge Tile: Air Floor Solutions
Pocket Doors: Portman
Damp Proofing & Tanking: RIW
GRP Roof: Cure It
Timber Staircase: Mardec
Aluminium Ridge Flashing: Metal Era
Details
| Project size | 116 |
| Project Budget | USD 180,000.00 |
| Completion date | 2018 |
| Building levels | 3 |
Project team
| Mark Fairhurst Architects | Architect | |
| GKR Associates | Party Wall Surveyor | |
| Daniel Wallington | Structural Engineer |

