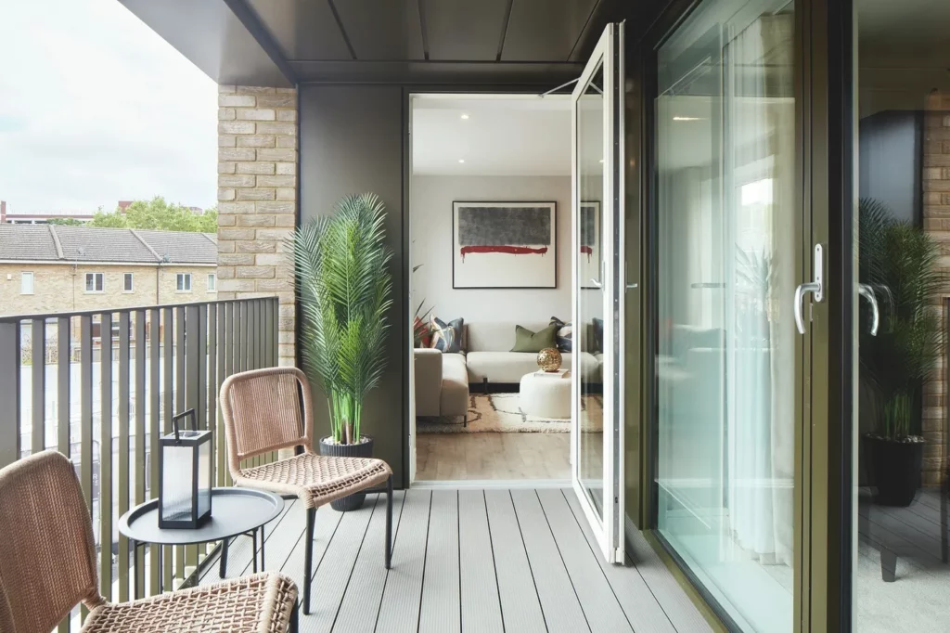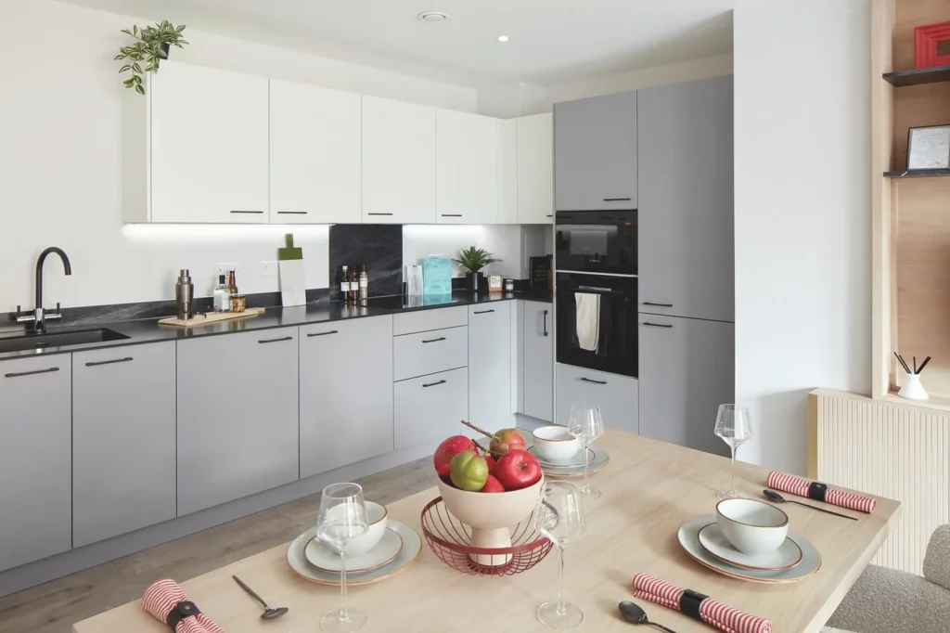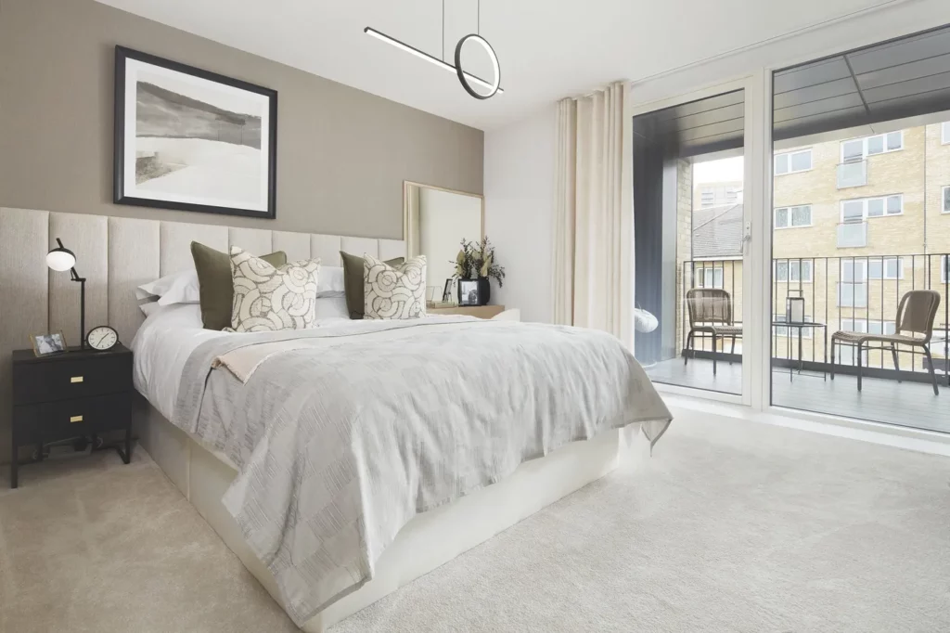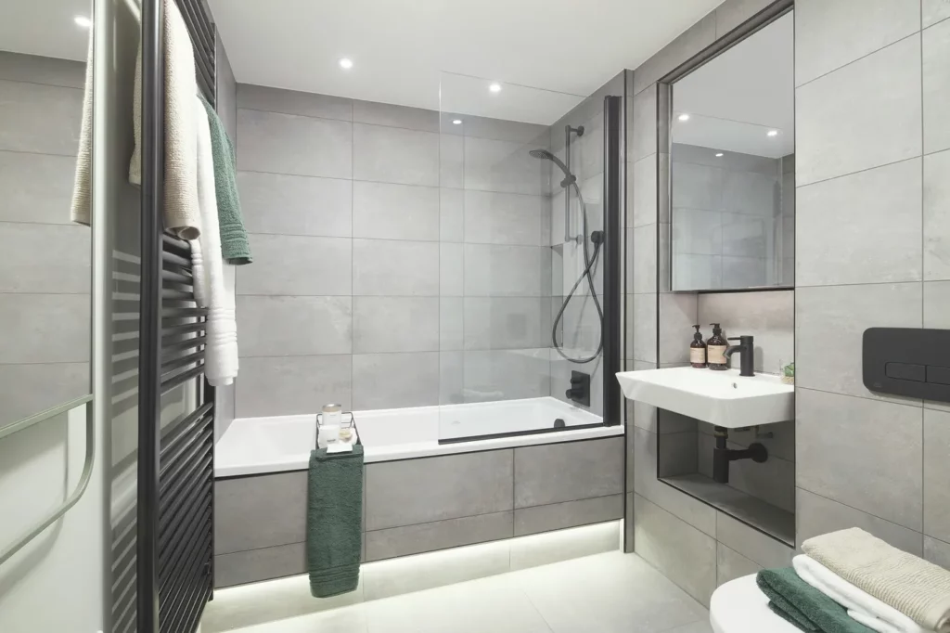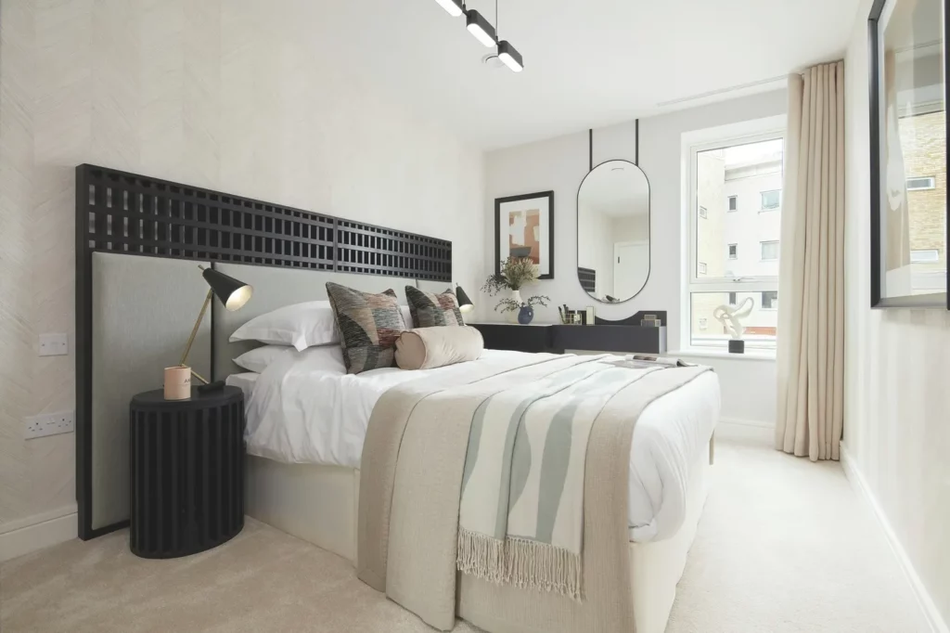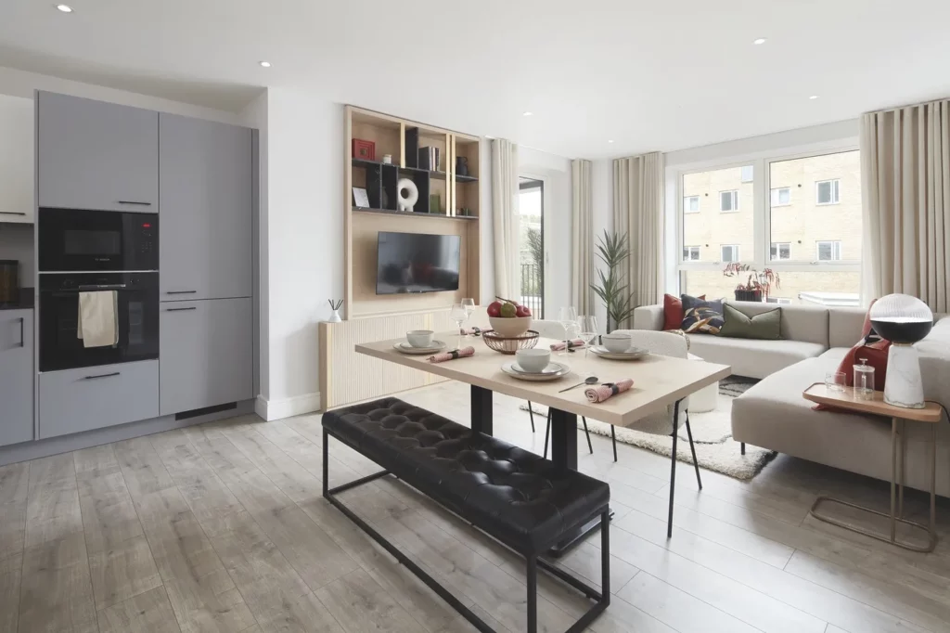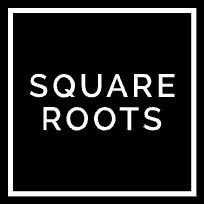Overview
Square Roots Lewisham: Modern Living in a Riverside Quarter
Welcome to Square Roots Lewisham, a contemporary new development offering a selection of 141 apartments, including one, two, and three-bedroom units as well as two-bedroom duplexes. This development is more than just a place to live; it's the creation of a vibrant riverside quarter, designed to enhance the quality of life for its residents.
Key Features of Square Roots Lewisham:
- Diverse Living Options: With 141 apartments varying from one to three bedrooms and two-bedroom duplexes, there is a home to suit every lifestyle.
- Riverside Living: The development is set in a picturesque riverside location, featuring beautifully landscaped gardens and play areas.
- Community Spaces: Residents can enjoy a communal rooftop terrace, providing stunning views and a space for relaxation and socializing.
- Mixed-Use Development: The inclusion of retail and office space within the development adds to the vibrancy and convenience of the community.
Exclusive Amenities for Residents:
- Private Outdoor Spaces: Every apartment boasts a private balcony or terrace, offering a personal oasis to enjoy the outdoors.
- Excellent Transport Links: Located just a 7-minute walk from both Lewisham train station and the DLR, residents have easy access to Canary Wharf, the City, and beyond.
- Cycle-Friendly: Ample cycle storage is available, promoting a healthy and eco-friendly mode of transportation.
Strategically Located in the Heart of Lewisham’s Regeneration:
- Thriving Community: Situated in the heart of Lewisham's regeneration, Square Roots Lewisham is at the forefront of urban development and community rejuvenation.
- Long-Term Investment: With a 990-year lease, these homes represent a long-term investment in one of London's up-and-coming areas.
General Specification:
- Entrance Door: Charcoal Grey, offering a sleek and modern entrance.
- Internal Doors: White with Black ironmongery, adding a touch of elegance.
- Underfloor Heating: Throughout the apartment, except in utility and storage cupboards, for consistent warmth and comfort.
- Laundry Facilities: Washer dryer located in the hall service cupboard for convenience.
- Flooring: Elka flooring in kitchen/living/hall areas and carpet in bedrooms for comfort and style.
- Bedroom Features: Fitted wardrobe with black frame and mirrored sliding doors in bedroom one.
- Paint: White painted walls and ceilings throughout, creating a bright and airy space.
Kitchens:
- Design: Contemporary with matt black handle units, available in pre-selected colour tones.
- Worktops: Aria hard surface with matching upstand and splashback in pre-selected colours.
- Lighting: LED strip lighting under wall units.
- Appliances: Fully integrated kitchen including single oven, microwave, induction hob, fridge/freezer, dishwasher, and
- concealed canopy extractor.
Bathrooms:
- Tiling: Large format with feature dark grout, full height around key areas.
- Fittings: Wall hung basin with black finish, mirrored vanity unit, WC with soft close lid, bath with thermostatic controls, and black finish taps and fittings.
- Heating: Black ladder electric heated towel rail.
- Lighting: LED strip lighting in key areas.
Electrical:
- Sockets: White with USB ports in all habitable rooms.
- Lighting: Recessed downlights and pendant lighting in specified areas.
- Connectivity: Sky, Virgin Media, BT, and Hyperoptic connections, along with a designated work-from-home station.
Security & Peace of Mind:
- Entry System: Wireless door entry via handheld device.
- Safety Features: Security locks, hardwired smoke alarms, heat sensor in kitchen, and sprinkler system.
- Warranties: 10-year NHBC warranty and 2-year Square Roots Customer Service Warranty.
Communal Areas:
- Design: Composite windows and patio doors, aluminium decks or paved balconies, and metal balustrades.
- Access: Stair and lift access to all residential floors.
- Facilities: Cycle store, bin refuse area, play area, and communal gardens on ground and podium levels.
Address
-
Silver Road, London SE13 7BQ, UK

